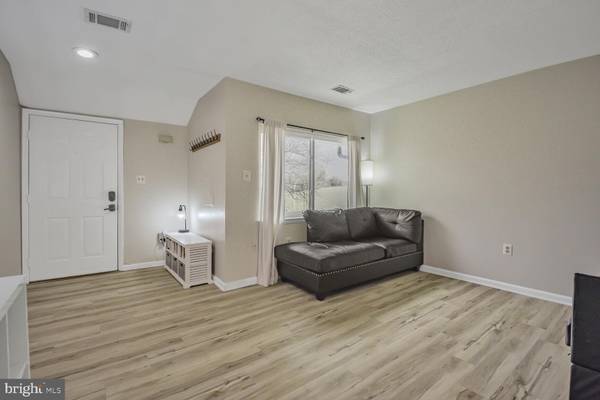Bought with Mehdi F Aniba • American Homes Realty Group
$300,000
$305,000
1.6%For more information regarding the value of a property, please contact us for a free consultation.
2 Beds
2 Baths
1,032 SqFt
SOLD DATE : 07/15/2025
Key Details
Sold Price $300,000
Property Type Condo
Sub Type Condo/Co-op
Listing Status Sold
Purchase Type For Sale
Square Footage 1,032 sqft
Price per Sqft $290
Subdivision Fair Hill
MLS Listing ID MDMC2166620
Sold Date 07/15/25
Style Contemporary
Bedrooms 2
Full Baths 1
Half Baths 1
Condo Fees $435/mo
HOA Fees $4/qua
HOA Y/N Y
Abv Grd Liv Area 1,032
Year Built 1987
Available Date 2025-02-25
Annual Tax Amount $3,402
Tax Year 2024
Property Sub-Type Condo/Co-op
Source BRIGHT
Property Description
Back on the market. Motivated Sellers. Home is turn key and move in ready. Want to live in a cozy yet vibrant community right in the heart of Olney? Come visit the Fair Hills subdivision where you will find this gem. With its updated luxury vinyl floors and recently renovated kitchen, you will find gleaming granite counters and updated stainless steel appliances. This darling home boasts 2 spacious bedrooms including a scenic idyllic lake view from the second bedroom as well as the kitchen. Just off of the kitchen are sliders that lead to a large deck perfect for entertaining or enjoying an al fresco meal, 3 seasons of the year. Just minutes from this home, shopping, entertainment as well as specialty shops abound. So many restaurants and stores to explore! Montgomery General Hospital and its auxiliary services are in close proximity. All season long, enjoy the Olney Farmers market located on the hospital campus, with its fresh produce, flowers and plants and local vendors hosting a plethora of home made or home grown food or produce. Home sold strictly As Is. Sellers desire timely closing. Sellers prefer Community Title Network-Silver Spring. Third party signatures required Seller notice addendum
Location
State MD
County Montgomery
Zoning 011
Rooms
Other Rooms Living Room, Primary Bedroom, Bedroom 2, Kitchen, Bathroom 1
Interior
Interior Features Carpet, Ceiling Fan(s), Combination Kitchen/Dining, Floor Plan - Traditional, Kitchen - Eat-In
Hot Water Electric
Heating Heat Pump(s)
Cooling Central A/C
Flooring Carpet, Luxury Vinyl Plank
Fireplaces Number 1
Fireplaces Type Screen, Wood
Equipment Dishwasher, Disposal, Dryer, Exhaust Fan, Refrigerator, Stainless Steel Appliances, Washer, Built-In Microwave, Built-In Range
Fireplace Y
Window Features Energy Efficient
Appliance Dishwasher, Disposal, Dryer, Exhaust Fan, Refrigerator, Stainless Steel Appliances, Washer, Built-In Microwave, Built-In Range
Heat Source Electric
Laundry Upper Floor
Exterior
Garage Spaces 1.0
Amenities Available Club House, Jog/Walk Path, Lake, Party Room, Picnic Area, Pool - Outdoor, Recreational Center, Reserved/Assigned Parking, Tennis Courts, Tot Lots/Playground
Water Access N
View Pond, Trees/Woods, Water, Scenic Vista
Accessibility None
Total Parking Spaces 1
Garage N
Building
Story 2
Foundation Other
Sewer Public Sewer
Water Public
Architectural Style Contemporary
Level or Stories 2
Additional Building Above Grade, Below Grade
Structure Type Dry Wall
New Construction N
Schools
School District Montgomery County Public Schools
Others
Pets Allowed Y
HOA Fee Include Ext Bldg Maint,Pool(s),Snow Removal,Road Maintenance
Senior Community No
Tax ID 160802791795
Ownership Condominium
Acceptable Financing Conventional, FHA, VA, Cash
Listing Terms Conventional, FHA, VA, Cash
Financing Conventional,FHA,VA,Cash
Special Listing Condition Standard
Pets Allowed Case by Case Basis
Read Less Info
Want to know what your home might be worth? Contact us for a FREE valuation!

Our team is ready to help you sell your home for the highest possible price ASAP

"My job is to find and attract mastery-based agents to the office, protect the culture, and make sure everyone is happy! "







