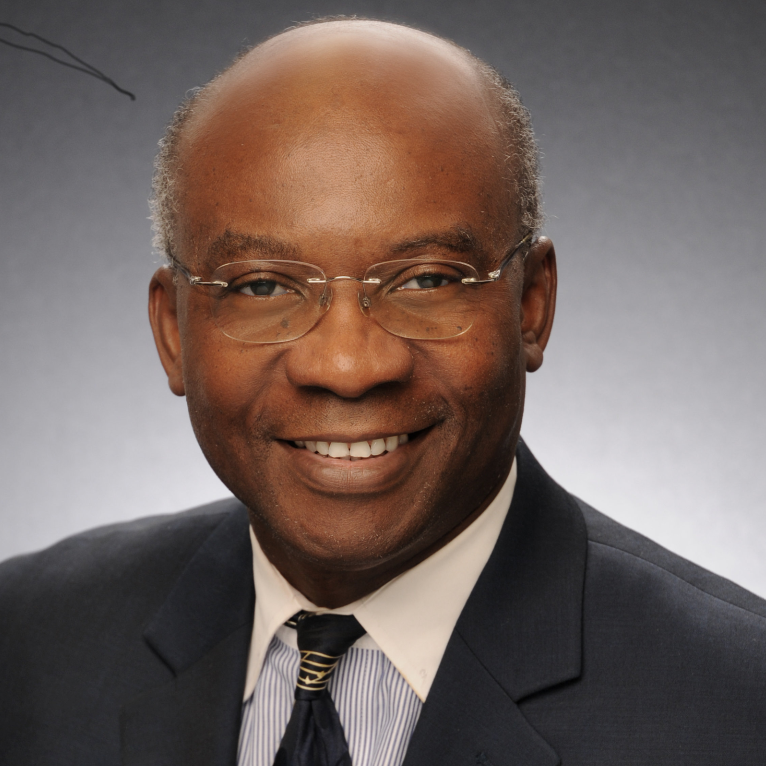
2 Beds
2 Baths
1,500 SqFt
2 Beds
2 Baths
1,500 SqFt
Key Details
Property Type Condo
Sub Type Condo/Co-op
Listing Status Active
Purchase Type For Sale
Square Footage 1,500 sqft
Price per Sqft $283
Subdivision Maplecrest
MLS Listing ID MDHW2060334
Style Contemporary
Bedrooms 2
Full Baths 2
Condo Fees $485/mo
HOA Y/N N
Abv Grd Liv Area 1,500
Year Built 2006
Available Date 2025-10-13
Annual Tax Amount $4,794
Tax Year 2024
Property Sub-Type Condo/Co-op
Source BRIGHT
Property Description
Hardwood flooring flow seamlessly throughout the main area and the bedrooms are carpeted. The primary suite offers ample space and comfort with its own en-suite, while the second bedroom is perfect for guests or a home office. A private one-car garage is included with the home.
As part of the Timbers at Troy golf course community, residents enjoy tranquil surroundings and easy access to one of Howard County's premier public golf courses—perfect for morning strolls or afternoon tee times. Additional amenities include a clubhouse with a fitness center and a full kitchen for entertaining and social activities, a swimming pool, tennis court, paths with gazebos and grill areas, and proximity to shopping, dining, and major commuter routes to Baltimore and Washington, D.C.
Whether you're downsizing or seeking low-maintenance luxury living, this home offers the perfect blend of comfort, convenience, and community in one of the region's most desirable active adult neighborhoods.
Location
State MD
County Howard
Zoning R
Rooms
Other Rooms Living Room, Dining Room, Bedroom 2, Bedroom 1, Study, Laundry, Bathroom 1, Bathroom 2
Main Level Bedrooms 2
Interior
Interior Features Bathroom - Soaking Tub, Bathroom - Stall Shower, Bathroom - Tub Shower, Breakfast Area, Butlers Pantry, Carpet, Ceiling Fan(s), Combination Dining/Living, Dining Area, Elevator, Entry Level Bedroom, Floor Plan - Open, Intercom, Kitchen - Gourmet, Pantry, Walk-in Closet(s), Window Treatments, Wood Floors
Hot Water Natural Gas
Heating Central
Cooling Central A/C
Equipment Built-In Microwave, Built-In Range, Dishwasher, Dryer, Intercom, Microwave, Refrigerator, Stainless Steel Appliances
Fireplace N
Window Features Bay/Bow
Appliance Built-In Microwave, Built-In Range, Dishwasher, Dryer, Intercom, Microwave, Refrigerator, Stainless Steel Appliances
Heat Source Electric
Laundry Dryer In Unit, Washer In Unit
Exterior
Parking Features Garage - Front Entry
Garage Spaces 1.0
Parking On Site 2
Utilities Available Cable TV Available, Electric Available, Phone Available, Sewer Available, Water Available
Amenities Available Club House, Community Center, Common Grounds, Elevator, Exercise Room, Fitness Center, Meeting Room, Pool - Outdoor, Reserved/Assigned Parking, Swimming Pool
Water Access N
Accessibility 32\"+ wide Doors, 36\"+ wide Halls, Elevator
Attached Garage 1
Total Parking Spaces 1
Garage Y
Building
Story 4
Unit Features Garden 1 - 4 Floors
Above Ground Finished SqFt 1500
Sewer Public Septic
Water Public
Architectural Style Contemporary
Level or Stories 4
Additional Building Above Grade, Below Grade
New Construction N
Schools
School District Howard County Public Schools
Others
Pets Allowed Y
HOA Fee Include All Ground Fee,Common Area Maintenance,Ext Bldg Maint,Health Club,Lawn Care Front,Lawn Care Rear,Lawn Care Side,Lawn Maintenance,Parking Fee,Pool(s),Recreation Facility,Reserve Funds,Security Gate,Snow Removal
Senior Community Yes
Age Restriction 55
Tax ID 1401305557
Ownership Condominium
SqFt Source 1500
Security Features Intercom,Main Entrance Lock
Acceptable Financing Conventional, FHA, VA
Listing Terms Conventional, FHA, VA
Financing Conventional,FHA,VA
Special Listing Condition Standard
Pets Allowed Case by Case Basis


"My job is to find and attract mastery-based agents to the office, protect the culture, and make sure everyone is happy! "







