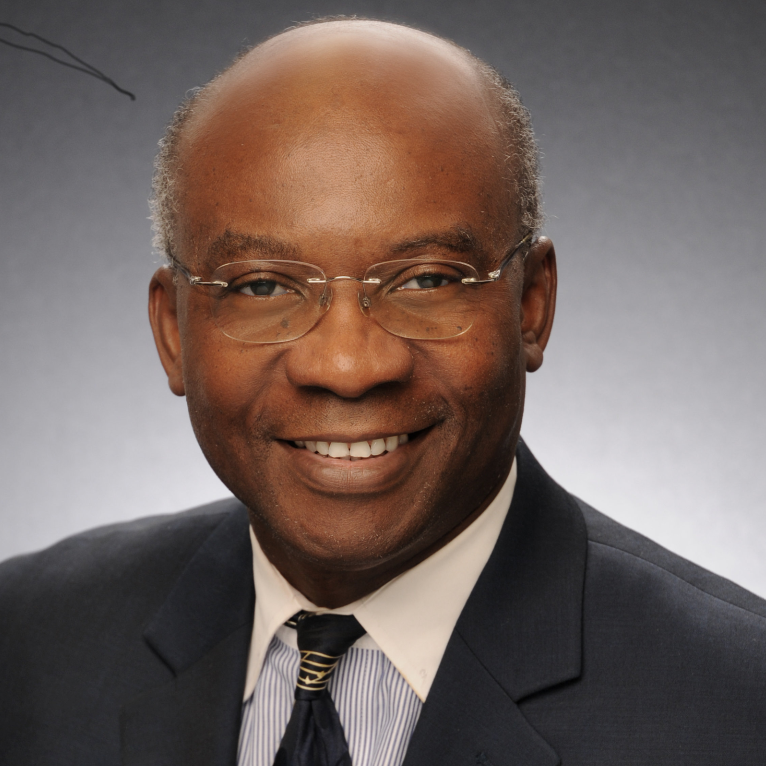
5 Beds
4 Baths
2,818 SqFt
5 Beds
4 Baths
2,818 SqFt
Open House
Wed Oct 15, 5:00pm - 7:00pm
Thu Oct 16, 5:00pm - 7:00pm
Sat Oct 18, 10:00am - 6:00pm
Key Details
Property Type Single Family Home
Sub Type Detached
Listing Status Active
Purchase Type For Sale
Square Footage 2,818 sqft
Price per Sqft $318
Subdivision Olney Mill
MLS Listing ID MDMC2201706
Style Colonial
Bedrooms 5
Full Baths 4
HOA Fees $100/ann
HOA Y/N Y
Abv Grd Liv Area 2,468
Year Built 1970
Available Date 2025-10-08
Annual Tax Amount $6,643
Tax Year 2024
Lot Size 0.426 Acres
Acres 0.43
Property Sub-Type Detached
Source BRIGHT
Property Description
Where elegance and warmth meet in perfect harmony, this fully reimagined home has been transformed with love and precision, offering a sanctuary of modern beauty and comfort.
From the moment you arrive, you'll sense the care in every detail. Step inside and be greeted by a sweeping open-concept layout, elevated by soaring ceilings and an abundance of natural light. The refinished hardwood floors stretch gracefully through the living spaces, while subtle recessed lighting highlights architectural angles and draws your eye toward the beautifully crafted finishes.
At the heart of this home is the chef's dream kitchen, a space that's as breathtaking as it is functional. Brand-new custom cabinets rise with intention, wrapping around a generous center island that invites conversation and conviviality. Stainless steel, high-end appliances await, ready to support intimate dinners or festivities in grand style.
Just beyond the kitchen, step out onto a spacious composite deck overlooking a perfectly flat, kid-friendly backyard, an ideal space for summer barbecues, playtime, or peaceful evenings under the stars. It's a private retreat designed for connection, laughter, and lasting memories.
Every room flows seamlessly into the next, each corner reflecting a thoughtful blend of timeless design and modern ease. This is more than a house, it's a home crafted for comfort, joy, and a richly lived life.
Location
State MD
County Montgomery
Zoning R200
Rooms
Basement Fully Finished
Interior
Hot Water Natural Gas
Heating Heat Pump(s)
Cooling Central A/C
Fireplaces Number 1
Fireplace Y
Heat Source Natural Gas
Exterior
Parking Features Other
Garage Spaces 5.0
Water Access N
Accessibility Other
Attached Garage 2
Total Parking Spaces 5
Garage Y
Building
Story 4
Foundation Other
Above Ground Finished SqFt 2468
Sewer Public Sewer
Water Public
Architectural Style Colonial
Level or Stories 4
Additional Building Above Grade, Below Grade
New Construction N
Schools
School District Montgomery County Public Schools
Others
Pets Allowed Y
Senior Community No
Tax ID 160800739923
Ownership Fee Simple
SqFt Source 2818
Horse Property N
Special Listing Condition Standard
Pets Allowed No Pet Restrictions
Virtual Tour https://pictureperfectllctours.com/4008-Barnsley-Ln/idx


"My job is to find and attract mastery-based agents to the office, protect the culture, and make sure everyone is happy! "







