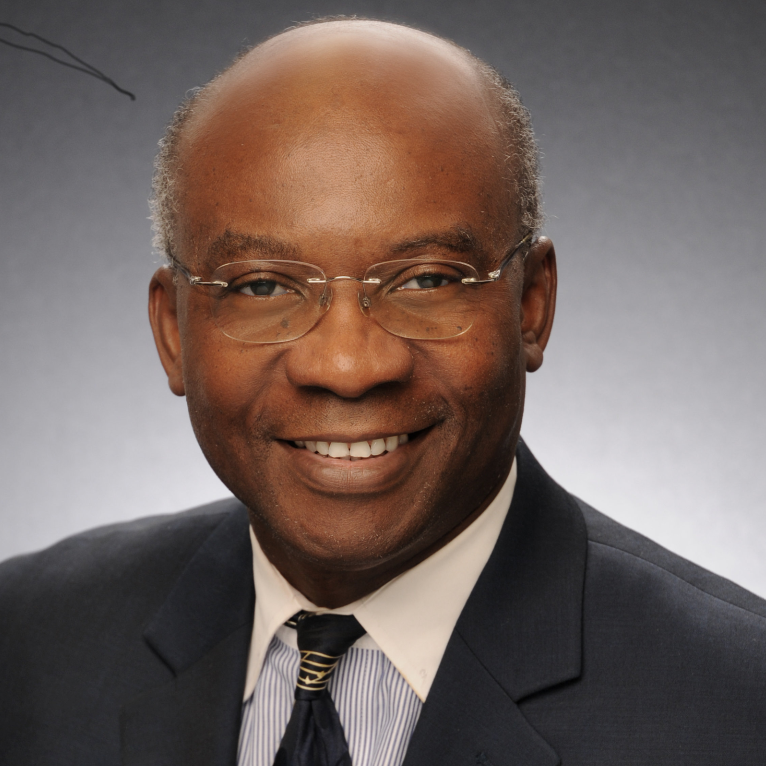
1 Bed
1 Bath
884 SqFt
1 Bed
1 Bath
884 SqFt
Key Details
Property Type Condo
Sub Type Condo/Co-op
Listing Status Active
Purchase Type For Sale
Square Footage 884 sqft
Price per Sqft $220
Subdivision The Addison At St Paul
MLS Listing ID MDPG2167646
Style Contemporary
Bedrooms 1
Full Baths 1
Condo Fees $339/mo
HOA Y/N N
Abv Grd Liv Area 884
Year Built 2007
Annual Tax Amount $4,778
Tax Year 2025
Property Sub-Type Condo/Co-op
Source BRIGHT
Property Description
Location
State MD
County Prince Georges
Zoning R18
Rooms
Main Level Bedrooms 1
Interior
Interior Features Floor Plan - Open, Recessed Lighting, Bathroom - Soaking Tub, Walk-in Closet(s), Other
Hot Water Natural Gas
Heating Forced Air
Cooling Central A/C
Flooring Luxury Vinyl Plank, Tile/Brick, Other
Fireplaces Number 1
Equipment Built-In Microwave, Dishwasher, Dryer, Stove, Washer
Fireplace Y
Appliance Built-In Microwave, Dishwasher, Dryer, Stove, Washer
Heat Source Natural Gas
Laundry Washer In Unit, Dryer In Unit
Exterior
Exterior Feature Balcony
Amenities Available Club House, Common Grounds, Exercise Room, Fitness Center, Gated Community, Party Room, Tot Lots/Playground
Water Access N
Accessibility Level Entry - Main
Porch Balcony
Garage N
Building
Story 1
Unit Features Garden 1 - 4 Floors
Sewer Public Sewer
Water Public
Architectural Style Contemporary
Level or Stories 1
Additional Building Above Grade, Below Grade
New Construction N
Schools
School District Prince George'S County Public Schools
Others
Pets Allowed N
HOA Fee Include Common Area Maintenance,Ext Bldg Maint,Insurance,Lawn Maintenance,Management,Parking Fee,Reserve Funds,Road Maintenance,Security Gate,Sewer,Snow Removal,Trash,Water
Senior Community No
Tax ID 17183864527
Ownership Condominium
SqFt Source 884
Security Features Security Gate
Special Listing Condition Standard


"My job is to find and attract mastery-based agents to the office, protect the culture, and make sure everyone is happy! "







