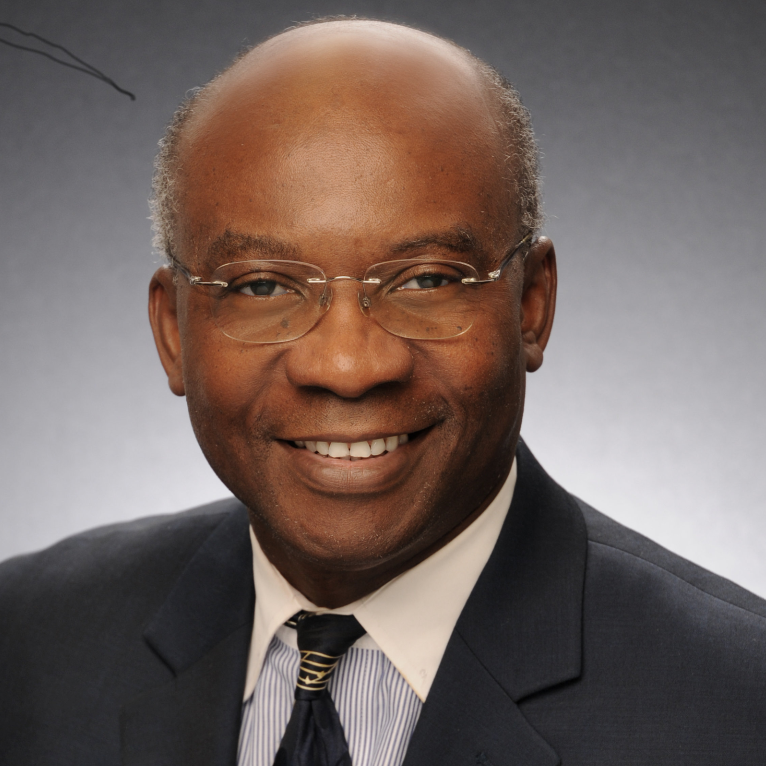
5 Beds
3 Baths
1,358 SqFt
5 Beds
3 Baths
1,358 SqFt
Key Details
Property Type Single Family Home
Sub Type Detached
Listing Status Active
Purchase Type For Sale
Square Footage 1,358 sqft
Price per Sqft $471
Subdivision Hillmeade Manor
MLS Listing ID MDPG2167264
Style Split Foyer
Bedrooms 5
Full Baths 3
HOA Y/N N
Abv Grd Liv Area 1,358
Year Built 1966
Available Date 2025-09-20
Annual Tax Amount $5,890
Tax Year 2024
Lot Size 10,874 Sqft
Acres 0.25
Property Sub-Type Detached
Source BRIGHT
Property Description
THE ENTIRE HOUSE IS GUTTED PRIOR TO RENOVATION. ALMOST EVERYTHING IS NEW IN THE HOUSE:
ENTIRE PLUMBING, ELECTRICAL, A/C DUCTS, 80% DRYWALLS, CEILINGS, WINDOWS, DOORS, BASEMENT (GUTTED FOR NEW LAYOUT, PLUMBING, ELECTRICAL AND A/C DUCT WORK), KITCHEN, BATHROOMS, SS APPLIANCES, CABINETS, COUNTER TOP, BRAZILIAN H/W FLOORS ON THE ENTIRE MAIN FLOOR, WATER PROOF LAMINATE FLOORING ON THE ENTIRE BASEMENT, WATER HEATER, HVAC SYSTEM, MOLDINGS, RECESS LIGHTS, TWO CAR GARAGE, CLOSETS, WASHER & DRYER, PAINT. ALSO HAS HUGE PATIO, PORCH, STORAGE SHED, HUGE LEVELED BACKYARD, SECLUDED. AMPLE PARKING. SHOWS WELL. ADJACENT NEW HOUSES ARE BEING SOLD MID 800'S. PRICED TO SELL. AGENT IS THE OWNER.
Location
State MD
County Prince Georges
Zoning RR
Rooms
Basement Daylight, Full, Fully Finished, Heated, Improved, Interior Access, Outside Entrance, Rear Entrance, Sump Pump, Walkout Stairs, Windows
Main Level Bedrooms 3
Interior
Interior Features Bathroom - Tub Shower, Crown Moldings, Dining Area, Entry Level Bedroom, Floor Plan - Open, Kitchen - Island, Recessed Lighting, Upgraded Countertops, Wood Floors
Hot Water Natural Gas
Heating Central
Cooling Central A/C
Flooring Hardwood, Ceramic Tile, Laminated
Fireplaces Number 1
Fireplaces Type Brick, Other
Equipment Dishwasher, Disposal, Dryer - Electric, Exhaust Fan, Microwave, Oven/Range - Gas, Refrigerator, Stainless Steel Appliances, Water Heater
Fireplace Y
Window Features Casement,Screens
Appliance Dishwasher, Disposal, Dryer - Electric, Exhaust Fan, Microwave, Oven/Range - Gas, Refrigerator, Stainless Steel Appliances, Water Heater
Heat Source Natural Gas
Laundry Basement, Lower Floor, Dryer In Unit, Washer In Unit
Exterior
Exterior Feature Patio(s), Porch(es), Brick
Parking Features Garage - Front Entry, Garage Door Opener
Garage Spaces 9.0
Fence Wood
Utilities Available Cable TV, Electric Available, Natural Gas Available, Sewer Available, Water Available
Water Access N
Roof Type Shingle
Street Surface Access - On Grade,Black Top
Accessibility Doors - Swing In, Level Entry - Main
Porch Patio(s), Porch(es), Brick
Attached Garage 2
Total Parking Spaces 9
Garage Y
Building
Story 2
Foundation Block
Sewer Public Sewer
Water Public
Architectural Style Split Foyer
Level or Stories 2
Additional Building Above Grade, Below Grade
Structure Type Dry Wall
New Construction N
Schools
School District Prince George'S County Public Schools
Others
Pets Allowed Y
Senior Community No
Tax ID 17141705904
Ownership Fee Simple
SqFt Source 1358
Security Features Carbon Monoxide Detector(s),Main Entrance Lock,Smoke Detector
Acceptable Financing FHA, VA, Conventional, Cash
Horse Property N
Listing Terms FHA, VA, Conventional, Cash
Financing FHA,VA,Conventional,Cash
Special Listing Condition Standard
Pets Allowed No Pet Restrictions


"My job is to find and attract mastery-based agents to the office, protect the culture, and make sure everyone is happy! "







