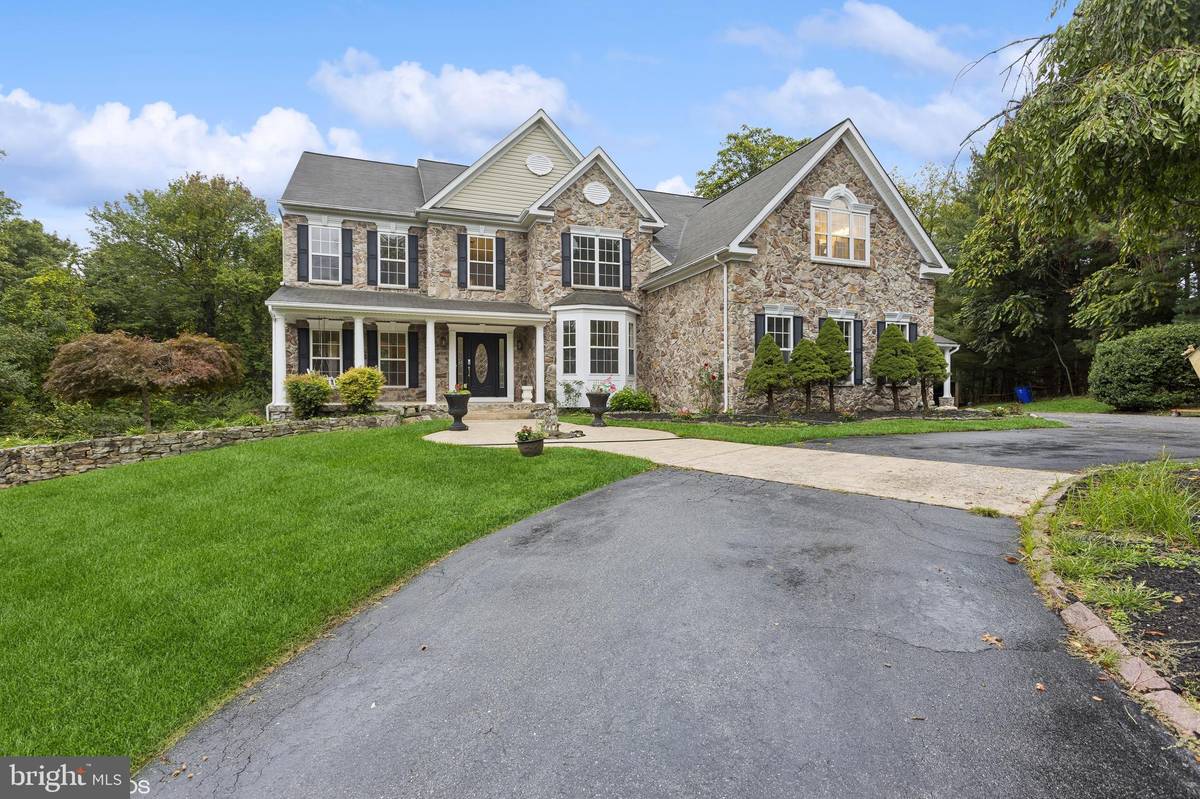6 Beds
5 Baths
8,088 SqFt
6 Beds
5 Baths
8,088 SqFt
Key Details
Property Type Single Family Home
Sub Type Detached
Listing Status Active
Purchase Type For Sale
Square Footage 8,088 sqft
Price per Sqft $158
Subdivision None Available
MLS Listing ID MDHW2045352
Style Colonial
Bedrooms 6
Full Baths 4
Half Baths 1
HOA Y/N N
Abv Grd Liv Area 6,688
Year Built 2001
Annual Tax Amount $15,688
Tax Year 2024
Lot Size 4.940 Acres
Acres 4.94
Property Sub-Type Detached
Source BRIGHT
Property Description
Location
State MD
County Howard
Zoning RCDEO
Rooms
Other Rooms Living Room, Dining Room, Primary Bedroom, Bedroom 2, Bedroom 3, Bedroom 4, Bedroom 5, Kitchen, Family Room, Basement, Foyer, Breakfast Room, Study, Great Room, In-Law/auPair/Suite, Laundry, Mud Room, Recreation Room, Storage Room, Utility Room, Attic, Bonus Room
Basement Full, Improved, Walkout Level, Windows
Interior
Interior Features Bathroom - Soaking Tub, Bathroom - Jetted Tub, Bathroom - Tub Shower, Breakfast Area, Built-Ins, Carpet, Ceiling Fan(s), Chair Railings, Crown Moldings, Curved Staircase, Family Room Off Kitchen, Floor Plan - Open, Formal/Separate Dining Room, Kitchen - Eat-In, Kitchen - Gourmet, Kitchen - Island, Kitchenette, Pantry, Primary Bath(s), Recessed Lighting, Skylight(s), Stove - Wood, Upgraded Countertops, Wainscotting, Walk-in Closet(s), Wood Floors, Double/Dual Staircase
Hot Water Electric
Heating Forced Air
Cooling Central A/C, Ceiling Fan(s)
Flooring Carpet, Hardwood, Luxury Vinyl Plank, Tile/Brick
Equipment Built-In Microwave, Dishwasher, Dryer, Exhaust Fan, Microwave, Oven/Range - Electric, Refrigerator, Stainless Steel Appliances, Washer
Fireplace N
Window Features Bay/Bow,Double Pane,Palladian,Skylights
Appliance Built-In Microwave, Dishwasher, Dryer, Exhaust Fan, Microwave, Oven/Range - Electric, Refrigerator, Stainless Steel Appliances, Washer
Heat Source Electric
Laundry Upper Floor
Exterior
Exterior Feature Deck(s), Porch(es), Patio(s)
Parking Features Garage - Front Entry, Garage - Side Entry, Oversized
Garage Spaces 6.0
Water Access N
View Trees/Woods
Accessibility None
Porch Deck(s), Porch(es), Patio(s)
Attached Garage 6
Total Parking Spaces 6
Garage Y
Building
Lot Description Landscaping, Backs to Trees, Private
Story 4
Foundation Other
Sewer Septic Exists
Water Well
Architectural Style Colonial
Level or Stories 4
Additional Building Above Grade, Below Grade
Structure Type 9'+ Ceilings,2 Story Ceilings,Tray Ceilings
New Construction N
Schools
School District Howard County Public School System
Others
Senior Community No
Tax ID 1404361792
Ownership Fee Simple
SqFt Source Assessor
Special Listing Condition Standard

"My job is to find and attract mastery-based agents to the office, protect the culture, and make sure everyone is happy! "







