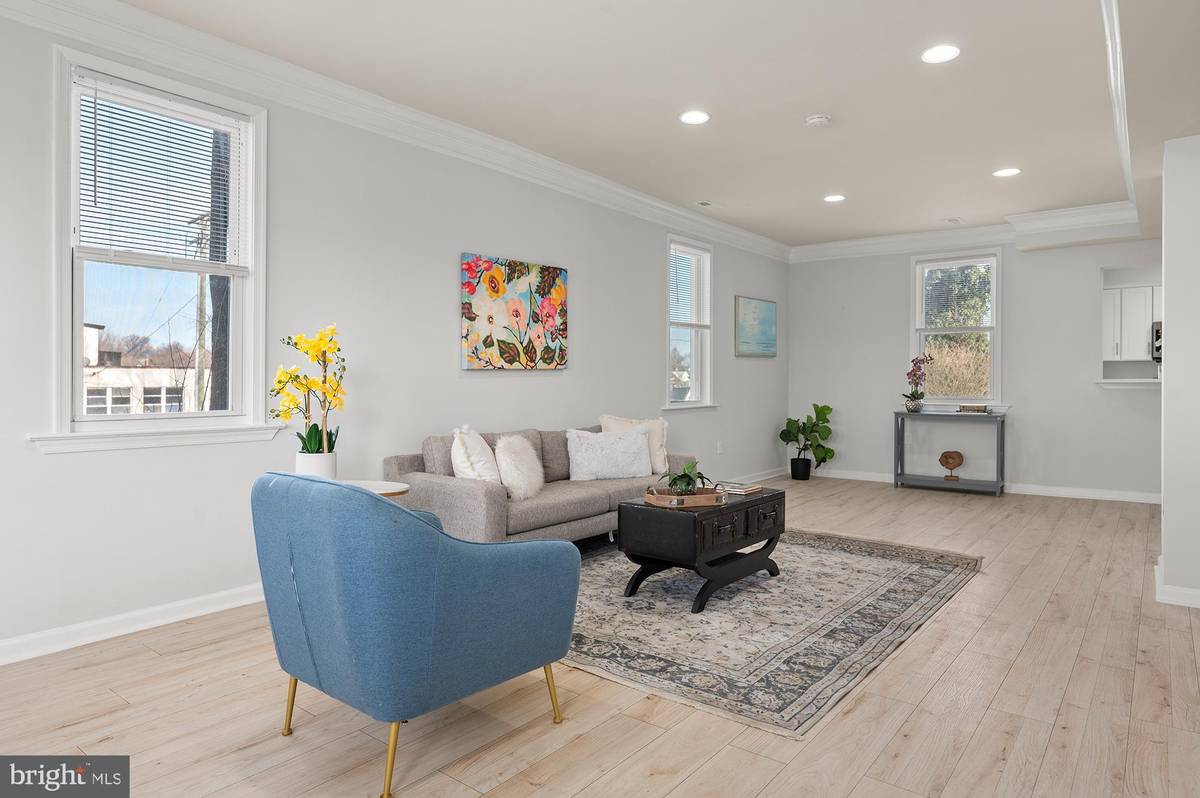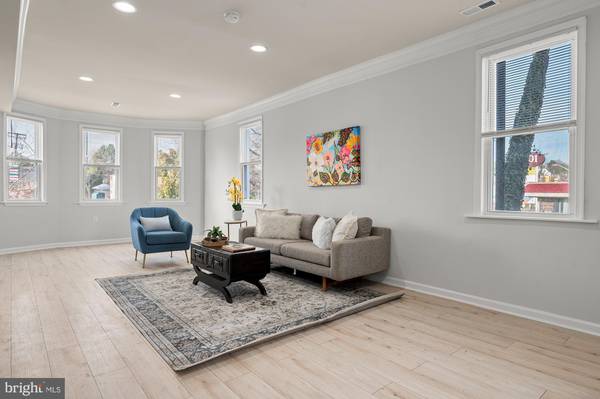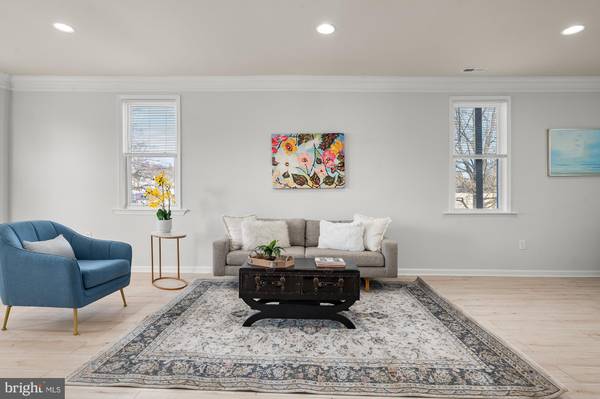$385,000
$399,999
3.7%For more information regarding the value of a property, please contact us for a free consultation.
4 Beds
3 Baths
2,964 SqFt
SOLD DATE : 02/14/2025
Key Details
Sold Price $385,000
Property Type Single Family Home
Sub Type Detached
Listing Status Sold
Purchase Type For Sale
Square Footage 2,964 sqft
Price per Sqft $129
Subdivision Waltherson
MLS Listing ID MDBA2151268
Sold Date 02/14/25
Style Victorian
Bedrooms 4
Full Baths 2
Half Baths 1
HOA Y/N N
Abv Grd Liv Area 2,223
Originating Board BRIGHT
Year Built 1940
Annual Tax Amount $3,955
Tax Year 2024
Lot Size 8,429 Sqft
Acres 0.19
Property Sub-Type Detached
Property Description
Discover the perfect blend of charm and modern convenience in this beautifully renovated Victorian home offering over 2,500 sq. ft. of living space. Step inside to an open floor plan featuring a living room with elegant crown molding, a separate dining area, and a welcoming entry sunroom filled with natural light. The updated kitchen boasts granite countertops, stainless steel appliances, and ample cabinet space. A main-level laundry area and half bath add extra convenience. Upstairs, the spacious Primary Suite impresses with a large walk-in closet and a luxurious full bath. Three additional bedrooms and another full bath provide plenty of space for family or guests. The finished basement offers endless possibilities for recreation, a home office, or extra storage. Enjoy outdoor living in the large rear yard, perfect for gatherings, gardening, or relaxation. This home combines timeless character with modern updates—don't miss your chance to make it yours! Property is zoned C-1 - buyer to verify specific use for zoning
Location
State MD
County Baltimore City
Zoning C-1
Rooms
Basement Fully Finished
Interior
Interior Features Carpet, Combination Dining/Living, Dining Area, Floor Plan - Open, Formal/Separate Dining Room, Primary Bath(s), Recessed Lighting, Bathroom - Tub Shower, Upgraded Countertops, Walk-in Closet(s), Crown Moldings
Hot Water Natural Gas
Heating Forced Air
Cooling Central A/C
Equipment Built-In Microwave, Dishwasher, Oven/Range - Gas, Refrigerator, Stainless Steel Appliances
Fireplace N
Appliance Built-In Microwave, Dishwasher, Oven/Range - Gas, Refrigerator, Stainless Steel Appliances
Heat Source Natural Gas
Laundry Hookup, Main Floor
Exterior
Water Access N
Accessibility None
Garage N
Building
Story 4
Foundation Concrete Perimeter
Sewer Public Sewer
Water Public
Architectural Style Victorian
Level or Stories 4
Additional Building Above Grade, Below Grade
New Construction N
Schools
School District Baltimore City Public Schools
Others
Senior Community No
Tax ID 0327025810 012
Ownership Fee Simple
SqFt Source Estimated
Special Listing Condition Standard
Read Less Info
Want to know what your home might be worth? Contact us for a FREE valuation!

Our team is ready to help you sell your home for the highest possible price ASAP

Bought with Drew S Lawhorn • Mr. Lister Realty
"My job is to find and attract mastery-based agents to the office, protect the culture, and make sure everyone is happy! "







