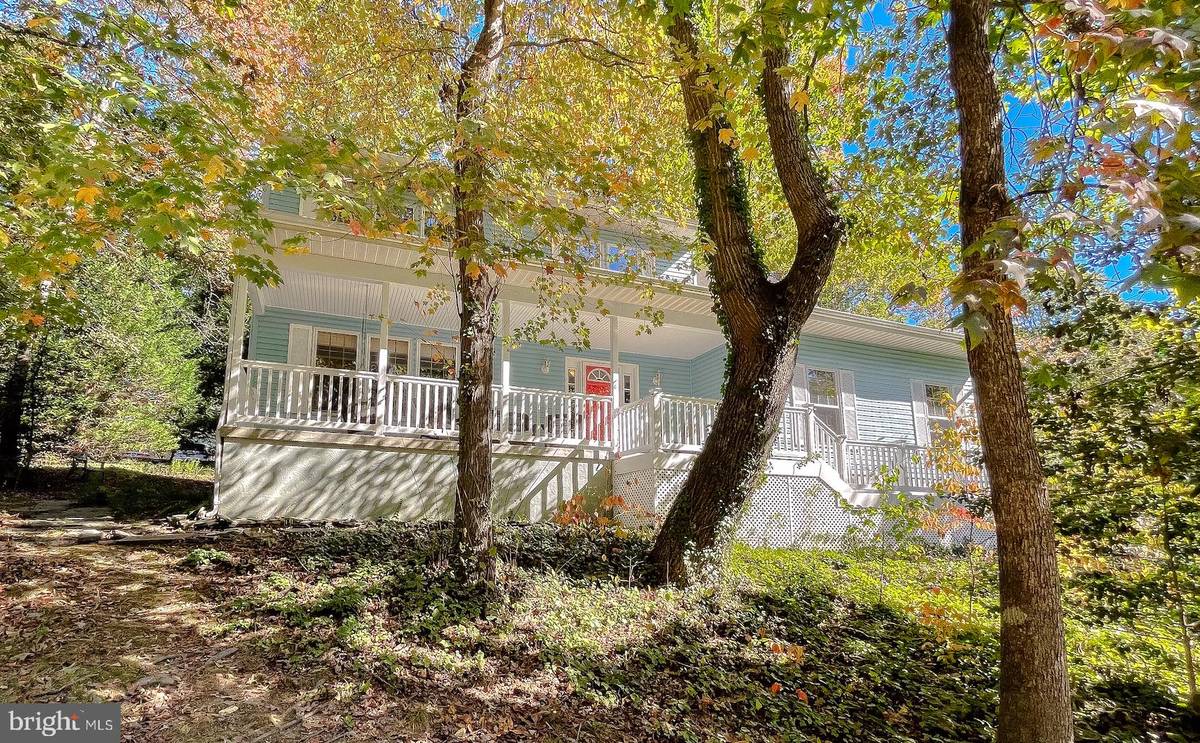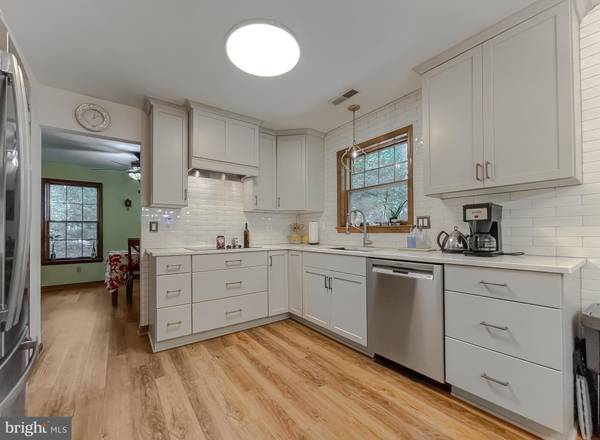$479,900
$479,900
For more information regarding the value of a property, please contact us for a free consultation.
4 Beds
3 Baths
2,212 SqFt
SOLD DATE : 02/10/2025
Key Details
Sold Price $479,900
Property Type Single Family Home
Sub Type Detached
Listing Status Sold
Purchase Type For Sale
Square Footage 2,212 sqft
Price per Sqft $216
Subdivision Hickory Nut Of Wildewood
MLS Listing ID MDSM2021238
Sold Date 02/10/25
Style Traditional
Bedrooms 4
Full Baths 2
Half Baths 1
HOA Fees $27
HOA Y/N Y
Abv Grd Liv Area 2,212
Originating Board BRIGHT
Year Built 1992
Annual Tax Amount $3,150
Tax Year 2024
Lot Size 0.268 Acres
Acres 0.27
Property Sub-Type Detached
Property Description
*This updated home offers plenty of living and flexible space. Kitchen updated in 2021 to include beautiful cabinetry and quartz counters; creative and unique banquette seating; GE wall oven, Advantium microwave/dual purpose appliance, stove top, and refrigerator/freezer; Bosch dishwasher; and spacious pantry. Kitchen is open to eating area and cozy family room. Off of the kitchen, consider using the space as a formal dining room or office. Living room offers additional entertainment space with views of trees. Upstairs enjoy a spacious master suite with updated bathroom including plenty of cabinetry, quartz counters, and updated tile walk-in shower. Bedroom above the garage offers a lot of space and a large closet. Find relief in an upstairs laundry room and updated hall bathroom with new cabinetry, quartz counters, and tiled tub and shower combo. This home offers two additional rooms that can be used as bedrooms or flex space. Outdoors enjoy a large front porch with vinyl railings and composite decking. Or if you want to protect yourself from mosquitos, relax on the screen porch. Garden has perennials that bloom throughout the year. NOTE: Hickory Nut residents wanting to enjoy the pool and other Wildewood clubhouse privileges will have to pay an additional fee.
Location
State MD
County Saint Marys
Zoning RL
Interior
Hot Water Electric
Heating Heat Pump(s)
Cooling Heat Pump(s)
Fireplace N
Heat Source Electric
Exterior
Parking Features Garage - Side Entry, Garage Door Opener
Garage Spaces 2.0
Water Access N
Roof Type Asphalt
Accessibility None
Attached Garage 2
Total Parking Spaces 2
Garage Y
Building
Story 2
Foundation Crawl Space
Sewer Public Sewer
Water Public
Architectural Style Traditional
Level or Stories 2
Additional Building Above Grade, Below Grade
New Construction N
Schools
School District St. Mary'S County Public Schools
Others
Pets Allowed Y
Senior Community No
Tax ID 1908094667
Ownership Fee Simple
SqFt Source Assessor
Acceptable Financing Cash, Conventional, FHA, VA
Horse Property N
Listing Terms Cash, Conventional, FHA, VA
Financing Cash,Conventional,FHA,VA
Special Listing Condition Standard
Pets Allowed No Pet Restrictions
Read Less Info
Want to know what your home might be worth? Contact us for a FREE valuation!

Our team is ready to help you sell your home for the highest possible price ASAP

Bought with Robin Poe Errington • CENTURY 21 New Millennium
"My job is to find and attract mastery-based agents to the office, protect the culture, and make sure everyone is happy! "







