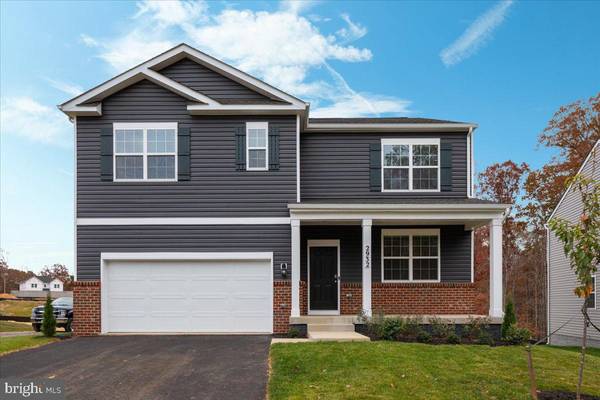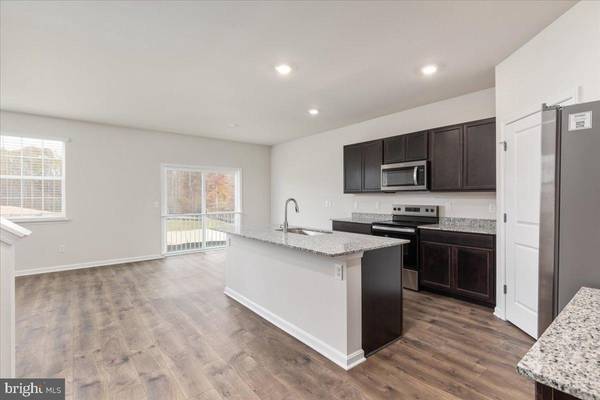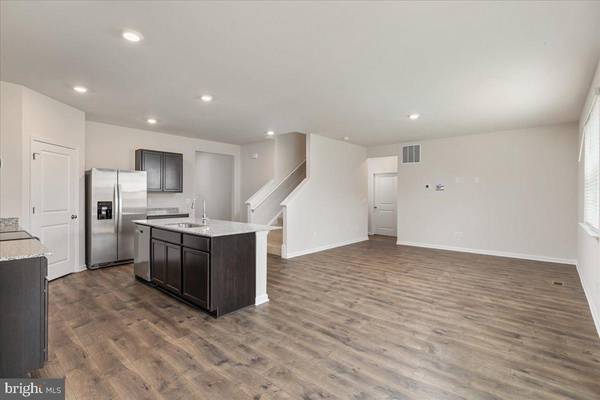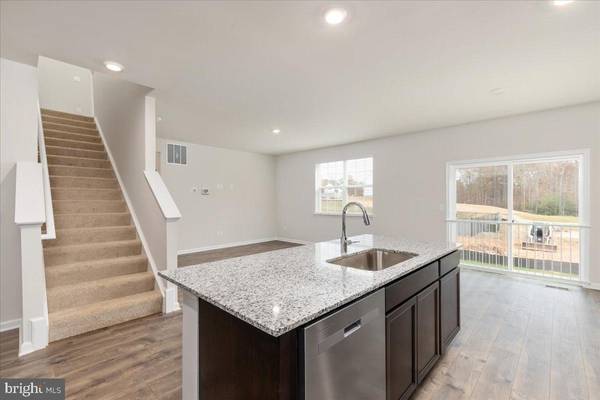$460,000
$450,000
2.2%For more information regarding the value of a property, please contact us for a free consultation.
5 Beds
3 Baths
2,511 SqFt
SOLD DATE : 01/16/2025
Key Details
Sold Price $460,000
Property Type Single Family Home
Sub Type Detached
Listing Status Sold
Purchase Type For Sale
Square Footage 2,511 sqft
Price per Sqft $183
Subdivision Wilderness Shores
MLS Listing ID VAOR2008318
Sold Date 01/16/25
Style Traditional
Bedrooms 5
Full Baths 3
HOA Fees $43/mo
HOA Y/N Y
Abv Grd Liv Area 2,511
Originating Board BRIGHT
Year Built 2024
Tax Year 2024
Lot Size 6,891 Sqft
Acres 0.16
Property Description
Step into a brand new, never-lived-in home in the sought-after Wilderness Shores neighborhood in Locust Grove! This spacious 5-bedroom, 3-bathroom property offers 2,511 square feet of versatile living space, perfect for those seeking both comfort and convenience. The main floor provides a bedroom and full bath - ideal for guests or multi-generational living. There is also a flex area that can serve as a dedicated home office or dining room. The kitchen features stainless steel appliances, gleaming granite countertops, and ample prep space, creating the perfect setting for entertaining. Upstairs, unwind in the expansive primary bedroom with a walk-in closet and a spacious en-suite bathroom. A loft area on this level adds even more flexibility, whether you need an extra lounge space or a play area. The upper level of this home features the other 3 bedrooms as well as another full bathroom. The unfinished basement, complete with plumbing rough-ins, provides a blank canvas for customization - imagine a home gym, recreation room, or additional storage. With a 2-car garage, you'll have plenty of room for vehicles and hobbies alike. Close proximity to shops and major commuter routes!
Location
State VA
County Orange
Zoning RESIDENTIAL
Rooms
Basement Unfinished, Poured Concrete
Main Level Bedrooms 1
Interior
Interior Features Carpet, Combination Kitchen/Dining, Dining Area, Family Room Off Kitchen, Floor Plan - Open, Kitchen - Island, Primary Bath(s), Upgraded Countertops, Walk-in Closet(s), Window Treatments
Hot Water Electric
Heating Central, Programmable Thermostat
Cooling Central A/C, Programmable Thermostat
Flooring Carpet
Equipment Built-In Microwave, Dishwasher, Disposal, Energy Efficient Appliances, Microwave, Oven - Self Cleaning, Oven/Range - Electric, Refrigerator, Water Heater, Washer, Dryer - Electric
Window Features Double Pane,ENERGY STAR Qualified,Screens
Appliance Built-In Microwave, Dishwasher, Disposal, Energy Efficient Appliances, Microwave, Oven - Self Cleaning, Oven/Range - Electric, Refrigerator, Water Heater, Washer, Dryer - Electric
Heat Source Electric
Laundry Upper Floor, Has Laundry
Exterior
Parking Features Garage - Front Entry, Inside Access, Garage Door Opener
Garage Spaces 2.0
Utilities Available Cable TV Available
Water Access N
View Street, Trees/Woods
Roof Type Architectural Shingle
Accessibility None
Attached Garage 2
Total Parking Spaces 2
Garage Y
Building
Lot Description Rear Yard, Landscaping, Cleared
Story 2
Foundation Concrete Perimeter
Sewer Public Sewer
Water Public
Architectural Style Traditional
Level or Stories 2
Additional Building Above Grade
Structure Type Dry Wall
New Construction Y
Schools
School District Orange County Public Schools
Others
Senior Community No
Tax ID NO TAX RECORD
Ownership Fee Simple
SqFt Source Estimated
Security Features Smoke Detector
Special Listing Condition Standard
Read Less Info
Want to know what your home might be worth? Contact us for a FREE valuation!

Our team is ready to help you sell your home for the highest possible price ASAP

Bought with Quartrina Humes • The Home Team Realty Group, LLC
"My job is to find and attract mastery-based agents to the office, protect the culture, and make sure everyone is happy! "







