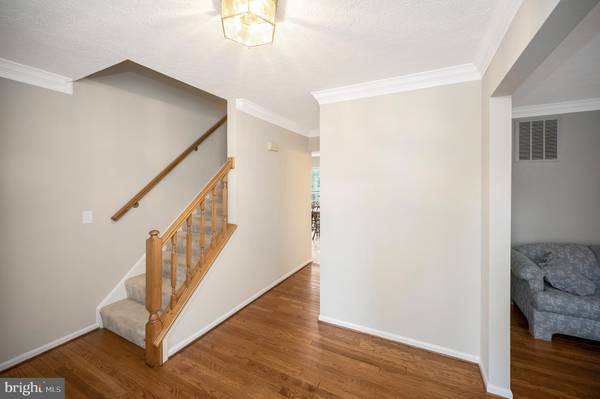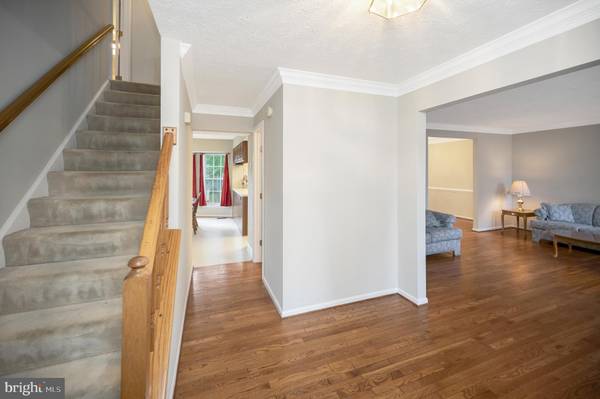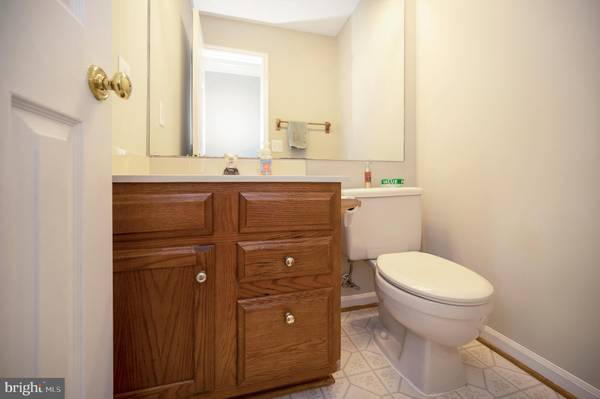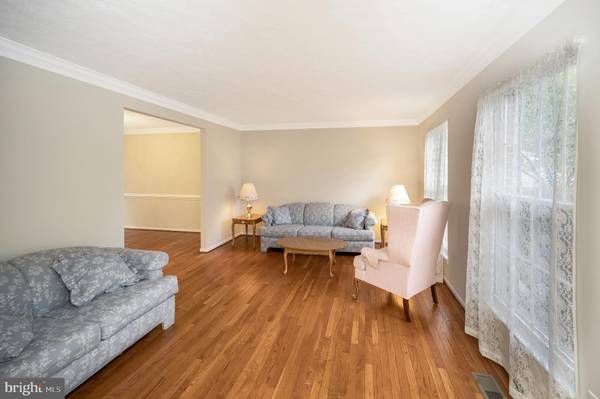$534,900
$534,900
For more information regarding the value of a property, please contact us for a free consultation.
4 Beds
3 Baths
2,174 SqFt
SOLD DATE : 12/13/2024
Key Details
Sold Price $534,900
Property Type Single Family Home
Sub Type Detached
Listing Status Sold
Purchase Type For Sale
Square Footage 2,174 sqft
Price per Sqft $246
Subdivision Settlers Landing
MLS Listing ID VAST2033320
Sold Date 12/13/24
Style Colonial
Bedrooms 4
Full Baths 2
Half Baths 1
HOA Fees $10/ann
HOA Y/N Y
Abv Grd Liv Area 2,174
Originating Board BRIGHT
Year Built 1989
Annual Tax Amount $3,169
Tax Year 2022
Lot Size 10,123 Sqft
Acres 0.23
Property Description
BACK TO ACTIVE. NO FAULT OF SELLERS.
Welcome to this beautiful brick, recently painted, two story Colonial home with a full basement (unfinished) located in Settler's Landing, a much desired neighborhood, just off Rt. 610 in Northern Stafford County. As you enter the home, you will notice the hardwood flooring covering the spacious foyer that also extends to the right into the formal living room and continues toward the back of the home into the formal dining room. These areas not only provide lots of natural sunlight, but are also adorned with upgraded crown molding with chair railing in the dining area. There is a half bath located in the hardwood hallway toward the back of the home. The kitchen is located off the dining room containing ample wooden cabinets, stainless steel refrigerator, cooktop stove, and built in microwave. A breakfast nook is connected to the kitchen with three large windows, also allowing lots of natural light. The family room, with a new sliding glass door and a wood burning fireplace, completes the first floor. The new sliding glass door leads to a newly renovated back deck with stairs leading toward the walk-out basement. All four bedrooms are located on the second floor, with the main bedroom on the immediate left with a walk-in closet separated by a main vanity and sink with a private bath on the other side. Bedrooms two, three and four and the hallway bathroom are located to the right of the stairs. The basement is unfinished providing lots of possibilities to customize to your needs. There is a custom built storage rack and cabinet to the left as you enter the fully insulated basement from the interior stair access. Behind the stairs is another set of custom built racks to store large containers. The heat pump interior unit is located in the basement. The air handler unit coils were recently replaced. The outdoor unit was replaced in 2020. A humidifier is attached to the indoor system to use during extreme dryness. Also attached to the indoor system is an electronic air cleaner. The water heater was installed in 2005 and a new pressure tank was installed in 2017. A sump pump is located in the basement in the event it needs to pump water away from the perimeter of the home. Also located in the basement is a heavy duty washer and dryer. A new sliding glass door has also been installed at the walk-out. The exterior of the home is brick and oversized gutters have been installed. Landscaping consists of shrubbery and mulch which borders the front of the home. The backyard has been reconfigured to prevent water puddling with the installation of two retaining walls to the left. This home is not only located near various retail businesses, schools, recreation parks, services, but also several dining options. Another appealing aspect is its easy access to the commuter lot, public transportation, and Interstate 95. Don't miss out on this opportunity today!
Location
State VA
County Stafford
Zoning R1
Rooms
Basement Daylight, Partial, Connecting Stairway, Interior Access, Outside Entrance, Poured Concrete, Shelving, Sump Pump, Walkout Level, Windows
Interior
Hot Water Electric
Heating Heat Pump(s)
Cooling Central A/C
Fireplaces Number 1
Fireplace Y
Heat Source Electric
Laundry Basement
Exterior
Parking Features Garage Door Opener, Inside Access
Garage Spaces 2.0
Water Access N
Accessibility None
Attached Garage 2
Total Parking Spaces 2
Garage Y
Building
Story 2
Foundation Concrete Perimeter
Sewer Public Sewer
Water Public
Architectural Style Colonial
Level or Stories 2
Additional Building Above Grade, Below Grade
New Construction N
Schools
School District Stafford County Public Schools
Others
Senior Community No
Tax ID 20L 313
Ownership Fee Simple
SqFt Source Assessor
Acceptable Financing Cash, Conventional, FHA, VA
Listing Terms Cash, Conventional, FHA, VA
Financing Cash,Conventional,FHA,VA
Special Listing Condition Standard
Read Less Info
Want to know what your home might be worth? Contact us for a FREE valuation!

Our team is ready to help you sell your home for the highest possible price ASAP

Bought with Cindy Sosa Sanchez • M.O. Wilson Properties
"My job is to find and attract mastery-based agents to the office, protect the culture, and make sure everyone is happy! "







