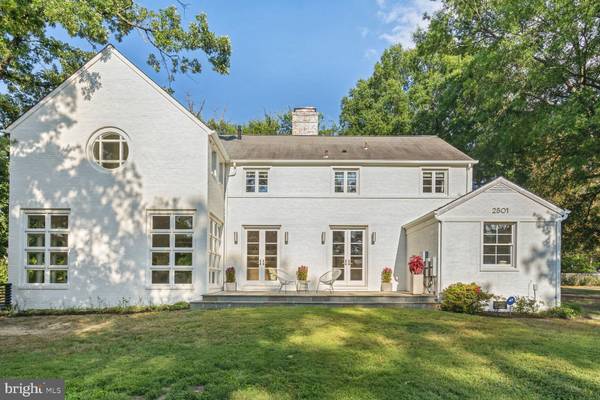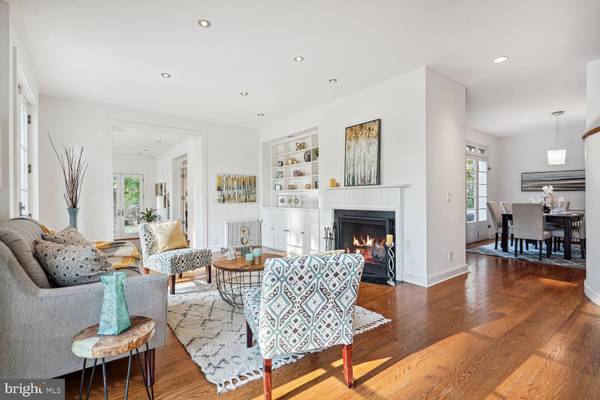$2,150,000
$2,325,000
7.5%For more information regarding the value of a property, please contact us for a free consultation.
5 Beds
5 Baths
4,460 SqFt
SOLD DATE : 11/08/2024
Key Details
Sold Price $2,150,000
Property Type Single Family Home
Sub Type Detached
Listing Status Sold
Purchase Type For Sale
Square Footage 4,460 sqft
Price per Sqft $482
Subdivision North Ridge
MLS Listing ID VAAX2037960
Sold Date 11/08/24
Style Mid-Century Modern,Colonial
Bedrooms 5
Full Baths 4
Half Baths 1
HOA Y/N N
Abv Grd Liv Area 4,460
Originating Board BRIGHT
Year Built 1937
Annual Tax Amount $22,450
Tax Year 2024
Lot Size 0.566 Acres
Acres 0.57
Property Description
Nestled on one of the largest lots in Braddock Heights, this historic home, built in 1937, seamlessly blends classic charm with streamline modern design elements. Set on a vast .57-acre lot, the property offers privacy and tranquility and is surrounded by lush greenery.
As you step inside, you are greeted by one of the home’s standout features; its original circular staircase, which gracefully winds its way from the basement to the second level, a unique architectural detail that speaks to the craftsmanship of the era.
Beyond the entry foyer, the light and airy interior immediately impresses, with large Marvin windows throughout that flood the space with natural light. The heart of the home is the kitchen, a beautifully designed space that is both functional and inviting. Cherry floors complement the modern appliances, including the Thermador cooktop and double wall ovens, while a large stone-top island anchors the room. The kitchen also features a dine-in space and a cozy sitting space bathed in sunlight, perfect for morning coffee. Adjacent to this culinary haven is a large butler's pantry with additional cabinet and counter space and a vintage, iron and porcelain farmhouse sink with dual drainboards—a nod to the home's rich history.
The home's living spaces are equally captivating. A sunken living room, filled with light, opens onto one of three Virginia bluestone porches, creating an ideal setting for indoor-outdoor living and entertaining.
Throughout the home, you'll find oak, cherry, and heart pine floors that add warmth and character, and built-in shelving offering both storage and display space. The home’s layout is versatile and thoughtful, offering multiple options for living, dining, and office spaces. A versatile main-level in-law or guest bedroom with an adjacent bath offers flexibility and convenience.
Upstairs, four additional bedrooms provide plenty of space for family or guests, and the conveniently located laundry room makes everyday chores a breeze. The primary suite is a thoughtfully designed addition that features more luxurious light, built in shelving, and his-and-hers closets. Down the dual hallways is the primary bathroom complex, with a luxurious soaking tub, a separate shower, dual sinks, ample cabinetry, and separate commode room.
This home is the perfect blend of timeless elegance and modern living. Whether you're hosting a gathering on one of the bluestone decks or simply enjoying the peaceful surroundings, this property offers a rare opportunity to own a piece of Braddock Heights history.
As always, buyers should independently verify all information, regardless of the source.
Location
State VA
County Alexandria City
Zoning R 8
Direction South
Rooms
Other Rooms Study, Sun/Florida Room, Other
Basement Other, Connecting Stairway, Sump Pump, Unfinished, Workshop
Main Level Bedrooms 1
Interior
Interior Features Dining Area, Primary Bath(s), Wood Floors
Hot Water Natural Gas
Heating Hot Water
Cooling Central A/C
Flooring Hardwood, Carpet
Fireplaces Number 1
Equipment Dishwasher, Disposal, Built-In Microwave, Dryer - Front Loading, ENERGY STAR Clothes Washer, ENERGY STAR Dishwasher, Exhaust Fan, Extra Refrigerator/Freezer, Instant Hot Water, Oven - Double, Cooktop, Water Heater - Tankless, Water Heater, Washer - Front Loading, Stainless Steel Appliances
Fireplace Y
Appliance Dishwasher, Disposal, Built-In Microwave, Dryer - Front Loading, ENERGY STAR Clothes Washer, ENERGY STAR Dishwasher, Exhaust Fan, Extra Refrigerator/Freezer, Instant Hot Water, Oven - Double, Cooktop, Water Heater - Tankless, Water Heater, Washer - Front Loading, Stainless Steel Appliances
Heat Source Natural Gas
Exterior
Exterior Feature Patio(s)
Parking Features Inside Access
Garage Spaces 6.0
Water Access N
Roof Type Shingle
Accessibility Doors - Lever Handle(s), Doors - Swing In, Entry Slope <1', Level Entry - Main
Porch Patio(s)
Attached Garage 1
Total Parking Spaces 6
Garage Y
Building
Lot Description Corner
Story 3
Foundation Block
Sewer Public Sewer
Water Public
Architectural Style Mid-Century Modern, Colonial
Level or Stories 3
Additional Building Above Grade, Below Grade
Structure Type High
New Construction N
Schools
High Schools Alexandria City
School District Alexandria City Public Schools
Others
Senior Community No
Tax ID 16644000
Ownership Fee Simple
SqFt Source Assessor
Special Listing Condition Standard
Read Less Info
Want to know what your home might be worth? Contact us for a FREE valuation!

Our team is ready to help you sell your home for the highest possible price ASAP

Bought with Laurel W Conger • Compass

"My job is to find and attract mastery-based agents to the office, protect the culture, and make sure everyone is happy! "







