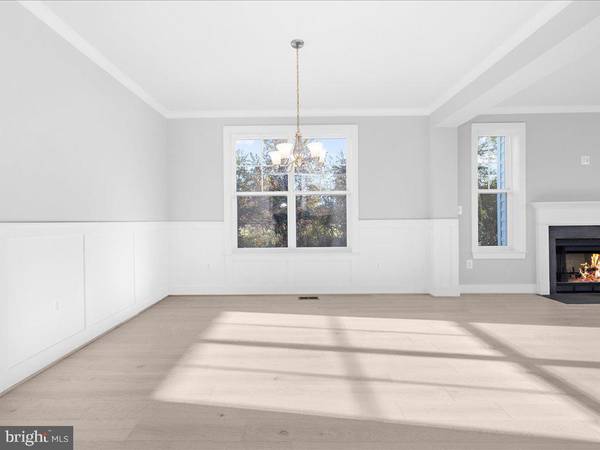$889,000
$889,000
For more information regarding the value of a property, please contact us for a free consultation.
5 Beds
5 Baths
4,750 SqFt
SOLD DATE : 10/31/2024
Key Details
Sold Price $889,000
Property Type Single Family Home
Sub Type Detached
Listing Status Sold
Purchase Type For Sale
Square Footage 4,750 sqft
Price per Sqft $187
Subdivision Bella Vista
MLS Listing ID MDAA2077408
Sold Date 10/31/24
Style Colonial
Bedrooms 5
Full Baths 4
Half Baths 1
HOA Y/N N
Abv Grd Liv Area 4,000
Originating Board BRIGHT
Annual Tax Amount $1,641
Tax Year 2024
Lot Size 2.130 Acres
Acres 2.13
Property Description
Welcome to your future dream home. Construction is already underway on this exquisite residence being built by J & A Builders. Nestled on a sprawling two-acre lot, this four bedroom, four and a half bath property offers a perfect blend of luxury, comfort, and natural beauty. Envision life in Owings, a pastoral landscape with ample space for privacy in an award winning school district with no HOA. The house boasts a thoughtfully designed exterior, combining modern aesthetics with timeless architectural elements. The interior is characterized by an open-concept layout, promoting a seamless flow between the living, dining, kitchen areas as well as a stunning sunroom. Expect the finest in craftsmanship and materials, with high-end finishes that exude sophistication and style. The bedrooms are generously sized, offering comfort and tranquility. The primary suite is a retreat in itself, featuring a spa-like en-suite bathroom and a walk-in closet. A chef's delight, the kitchen will be equipped with top-of-the-line appliances, custom cabinetry, and a central island for culinary creativity. Embrace the added versatility of a partially finished basement, offering potential for a home gym, recreation room, or additional living space as well as a two car garage. Enjoy the convenience of quick access to commuter routes to DC, Northern Virginia, Andrews Air Force Base and Annapolis, ensuring a seamless and time-efficient journey to work or other destinations. The photos are of a previously built model by the builder to showcase its features. This to-be-built home is not just a residence; it's a vision of modern luxury and timeless elegance. Construction is expected to be completed in mid-October. Welcome home.
Location
State MD
County Anne Arundel
Zoning RA
Rooms
Basement Interior Access, Partially Finished
Main Level Bedrooms 1
Interior
Interior Features Carpet, Ceiling Fan(s), Dining Area, Family Room Off Kitchen, Floor Plan - Open, Kitchen - Island, Kitchen - Gourmet, Pantry, Primary Bath(s), Recessed Lighting, Walk-in Closet(s)
Hot Water Electric
Heating Heat Pump(s), Zoned
Cooling Central A/C
Fireplace N
Heat Source Electric
Laundry Upper Floor
Exterior
Exterior Feature Porch(es)
Garage Inside Access
Garage Spaces 6.0
Waterfront N
Water Access N
View Pasture
Roof Type Architectural Shingle,Metal
Accessibility None
Porch Porch(es)
Parking Type Attached Garage, Driveway
Attached Garage 2
Total Parking Spaces 6
Garage Y
Building
Story 3
Foundation Permanent
Sewer Private Septic Tank
Water Well
Architectural Style Colonial
Level or Stories 3
Additional Building Above Grade, Below Grade
New Construction Y
Schools
School District Anne Arundel County Public Schools
Others
Senior Community No
Tax ID 020801790080943
Ownership Fee Simple
SqFt Source Assessor
Special Listing Condition Standard
Read Less Info
Want to know what your home might be worth? Contact us for a FREE valuation!

Our team is ready to help you sell your home for the highest possible price ASAP

Bought with Nicki Palermo • RE/MAX One

"My job is to find and attract mastery-based agents to the office, protect the culture, and make sure everyone is happy! "







