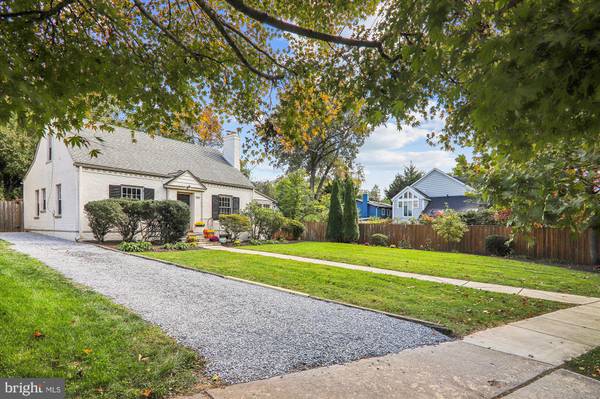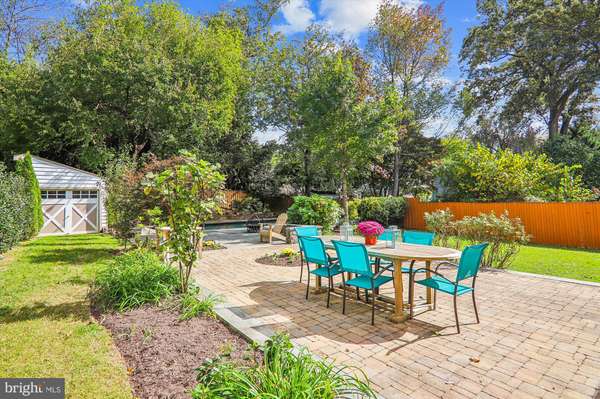$1,250,000
$1,100,000
13.6%For more information regarding the value of a property, please contact us for a free consultation.
4 Beds
3 Baths
1,393 SqFt
SOLD DATE : 10/29/2024
Key Details
Sold Price $1,250,000
Property Type Single Family Home
Sub Type Detached
Listing Status Sold
Purchase Type For Sale
Square Footage 1,393 sqft
Price per Sqft $897
Subdivision Huntington Terrace
MLS Listing ID MDMC2150678
Sold Date 10/29/24
Style Cape Cod
Bedrooms 4
Full Baths 2
Half Baths 1
HOA Y/N N
Abv Grd Liv Area 1,393
Originating Board BRIGHT
Year Built 1938
Annual Tax Amount $10,025
Tax Year 2024
Lot Size 0.255 Acres
Acres 0.25
Property Description
Enjoy your morning coffee and a swim in the stunning private, landscaped backyard and pool. This 4 bedroom 2 1/2 bath home, located within the Whitman HS Cluster, sits on a 11,102 sq. ft. lot in the sought after Huntington Terrace neighborhood. From the entrance, enter the main level to find the living room with wood burning fireplace and built-in shelves, adjacent dining room, and sunroom with windows on 3 sides, and access to the backyard. The kitchen with stainless steel appliances and granite countertops, 2 bedrooms, full bath, and hall closet complete the first floor. The upstairs features the primary bedroom, 4th bedroom, bathroom, and ample closets. The partially finished lower level provides additional space for play, laundry room with new washer and dryer, utility room, and extra storage. The home has newly refinished hardwood floors throughout. Both interior and exterior have been newly painted. The kitchen opens to the fully fenced expansive backyard with stone patio and heated saltwater pool, perfect for entertaining and year-round family fun and relaxation. Trees, landscaping, lawn, deck, storage shed and fire pit enhance the outdoor space.
This home is a rare find in the Huntington Terrace neighborhood - conveniently located just a few blocks to Bradley Hills Elementary School, Suburban Hospital, NIH Campus, Greenwich Park and tennis courts, Call Your Mother Deli in the trolley at the corner of Greentree Rd. and Old Georgetown Rd. and a short walk or bike ride through neighborhood connecting paths to downtown Bethesda shops, restaurants, metro and a few minutes drive to Montgomery Mall, 495, and Cabin John Park Ice Rink. Take part in the neighborhood block parties, events, and all this wonderful community has to offer. Welcome home!
Location
State MD
County Montgomery
Zoning R60
Rooms
Basement Partial
Main Level Bedrooms 2
Interior
Interior Features Built-Ins, Ceiling Fan(s), Wood Floors, Entry Level Bedroom
Hot Water Natural Gas
Heating Forced Air
Cooling Central A/C
Flooring Hardwood, Ceramic Tile, Tile/Brick
Fireplaces Number 1
Fireplaces Type Brick
Equipment Dryer - Gas, Stainless Steel Appliances, Washer
Fireplace Y
Window Features Double Hung
Appliance Dryer - Gas, Stainless Steel Appliances, Washer
Heat Source Natural Gas
Laundry Basement
Exterior
Exterior Feature Deck(s), Patio(s)
Garage Spaces 3.0
Fence Fully, Wood
Pool In Ground, Heated
Waterfront N
Water Access N
View Garden/Lawn, Trees/Woods
Roof Type Composite,Shingle
Accessibility None
Porch Deck(s), Patio(s)
Parking Type Driveway
Total Parking Spaces 3
Garage N
Building
Story 3
Foundation Block, Brick/Mortar
Sewer Public Sewer
Water Public
Architectural Style Cape Cod
Level or Stories 3
Additional Building Above Grade, Below Grade
Structure Type Dry Wall
New Construction N
Schools
Elementary Schools Bradley Hills
Middle Schools Pyle
High Schools Walt Whitman
School District Montgomery County Public Schools
Others
Pets Allowed Y
Senior Community No
Tax ID 160700514186
Ownership Fee Simple
SqFt Source Assessor
Acceptable Financing Conventional, FHA, VA, Cash
Horse Property N
Listing Terms Conventional, FHA, VA, Cash
Financing Conventional,FHA,VA,Cash
Special Listing Condition Standard
Pets Description No Pet Restrictions
Read Less Info
Want to know what your home might be worth? Contact us for a FREE valuation!

Our team is ready to help you sell your home for the highest possible price ASAP

Bought with Melinda L Estridge • Long & Foster Real Estate, Inc.

"My job is to find and attract mastery-based agents to the office, protect the culture, and make sure everyone is happy! "







