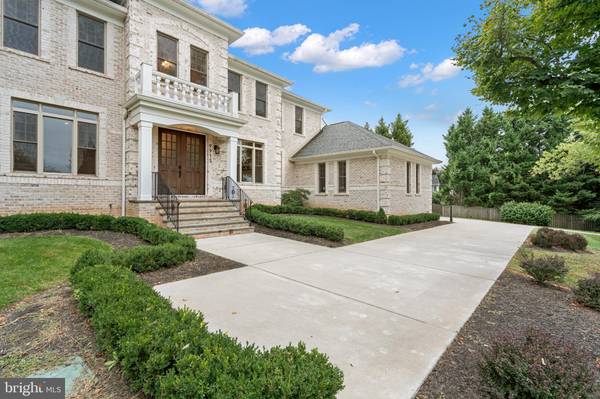$2,450,000
$2,350,000
4.3%For more information regarding the value of a property, please contact us for a free consultation.
6 Beds
7 Baths
7,208 SqFt
SOLD DATE : 10/22/2024
Key Details
Sold Price $2,450,000
Property Type Single Family Home
Sub Type Detached
Listing Status Sold
Purchase Type For Sale
Square Footage 7,208 sqft
Price per Sqft $339
Subdivision Colvin Mill Run
MLS Listing ID VAFX2202078
Sold Date 10/22/24
Style Colonial
Bedrooms 6
Full Baths 6
Half Baths 1
HOA Y/N N
Abv Grd Liv Area 4,768
Originating Board BRIGHT
Year Built 2019
Annual Tax Amount $22,610
Tax Year 2024
Lot Size 0.826 Acres
Acres 0.83
Property Description
*** No HOA. Public water and sewer. Natural gas. *** This 5 year young custom built home embodies modern elegance and functionality. Every one of the 7,208 sq ft has been carefully considered and designed, and incorporates multi-generational living. Tall ceilings and an over abundance of windows throughout provide a bright and airy openness throughout. On public water and sewer! *** LOCATION: Situated in the Colvin Run Mill community next to Colvin Run Mill and Difficult Run Stream Valley Park, less than 5 minutes to Route 7 and within 3 miles dining, shopping, grocery, retail and more including Great Falls Village Center. *** MAIN LEVEL: The Kitchen Suite features the main gourmet kitchen with quartz countertops and a large center island with breakfast area plus a separate spice kitchen with private door directly off the main gourmet kitchen with 5 burner gas stove and oven, hood that vents directly outside and dual casement windows. Off the main gourmet kitchen is the butler's pantry, which leads to the formal dining room. A private guest suite includes a bedroom, en-suite full bathroom and walk-in closet. A formal living room, office/study/piano room, family room, large mud room to/from the three car garage and powder room complete the main level. *** UPPER LEVEL: The upper level features the Primary Suite with custom accent wall with a double sided fireplace and area to mount a TV or art, two walk-in closets and sitting area. Three additional bedrooms each with their own en-suite full bathroom including a large Princess Suite and laundry room complete the upper level. *** LOWER LEVEL: The fully finished walk-out lower level features a large rec room, media room, bonus room, bedroom with en-suite full bathroom, second bonus/finished storage room and utility/storage room. *** OUTDOOR SPACES: The deck off the family room and kitchen overlooks the expansive backyard. Stairs down from the deck lead to the large patio and backyard. There is also direct access to patio and backyard via the French doors leading out of the walk-out lower level. *** ADDITIONAL FEATURES: Four sides brick, finished and floored garage with EV charger, water closets each have their own window, irrigation system consisting of 64 nozzles throughout 16 zones on all sides of the property. *** Come through the open house this Saturday, September 21st between 11am and 2pm, or schedule a private showing to experience this fine example of modern elegance in person!
Location
State VA
County Fairfax
Zoning 110
Rooms
Basement Fully Finished, Connecting Stairway, Walkout Stairs, Heated, Improved, Rear Entrance, Windows
Main Level Bedrooms 1
Interior
Interior Features Water Treat System, Breakfast Area, Combination Kitchen/Living, Chair Railings, Crown Moldings, Dining Area, Floor Plan - Open, Formal/Separate Dining Room, Kitchen - Eat-In, Kitchen - Island, Primary Bath(s), Recessed Lighting, Walk-in Closet(s), Wood Floors, Wet/Dry Bar, Bathroom - Soaking Tub, Bathroom - Walk-In Shower
Hot Water Natural Gas
Heating Forced Air, Heat Pump(s)
Cooling Central A/C
Flooring Vinyl, Wood
Fireplaces Number 2
Equipment Built-In Microwave, Dishwasher, Disposal, Dryer, Washer, Stove, Oven - Wall, Refrigerator
Fireplace Y
Appliance Built-In Microwave, Dishwasher, Disposal, Dryer, Washer, Stove, Oven - Wall, Refrigerator
Heat Source Natural Gas, Electric
Exterior
Exterior Feature Deck(s), Porch(es), Patio(s)
Parking Features Garage - Side Entry, Garage Door Opener
Garage Spaces 10.0
Water Access N
Street Surface Black Top
Accessibility None
Porch Deck(s), Porch(es), Patio(s)
Road Frontage City/County
Attached Garage 3
Total Parking Spaces 10
Garage Y
Building
Lot Description Partly Wooded, Trees/Wooded, Secluded
Story 3
Foundation Other
Sewer Public Sewer
Water Public
Architectural Style Colonial
Level or Stories 3
Additional Building Above Grade, Below Grade
New Construction N
Schools
Elementary Schools Wolftrap
Middle Schools Cooper
High Schools Langley
School District Fairfax County Public Schools
Others
Senior Community No
Tax ID 0191130039
Ownership Fee Simple
SqFt Source Assessor
Special Listing Condition Standard
Read Less Info
Want to know what your home might be worth? Contact us for a FREE valuation!

Our team is ready to help you sell your home for the highest possible price ASAP

Bought with Sharat Ahuja • Long & Foster Real Estate, Inc.

"My job is to find and attract mastery-based agents to the office, protect the culture, and make sure everyone is happy! "







