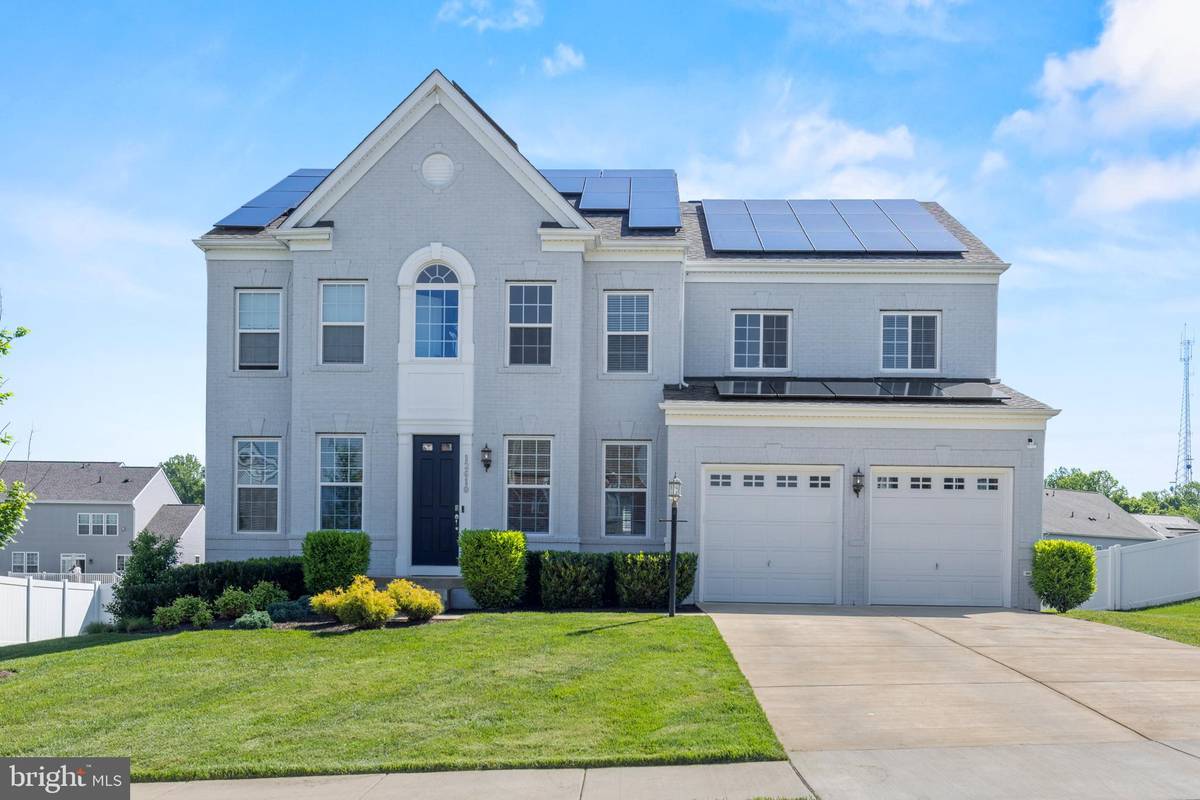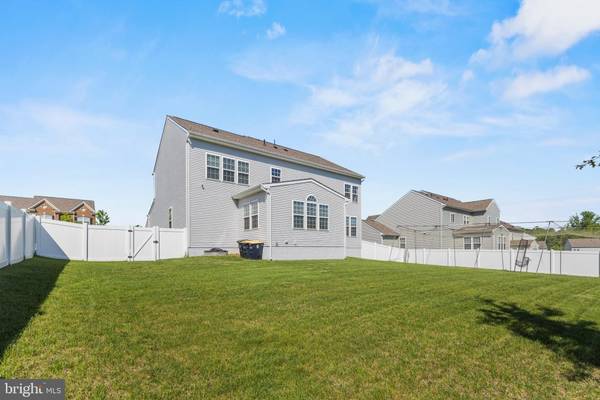$789,999
$789,999
For more information regarding the value of a property, please contact us for a free consultation.
4 Beds
4 Baths
3,432 SqFt
SOLD DATE : 10/11/2024
Key Details
Sold Price $789,999
Property Type Single Family Home
Sub Type Detached
Listing Status Sold
Purchase Type For Sale
Square Footage 3,432 sqft
Price per Sqft $230
Subdivision Upper Marlboro
MLS Listing ID MDPG2112280
Sold Date 10/11/24
Style Mid-Century Modern
Bedrooms 4
Full Baths 3
Half Baths 1
HOA Fees $75/mo
HOA Y/N Y
Abv Grd Liv Area 3,432
Originating Board BRIGHT
Year Built 2020
Annual Tax Amount $6,185
Tax Year 2024
Lot Size 0.347 Acres
Acres 0.35
Property Description
Coming Back on the Market!!!
Charming Modern Family Home in Marlboro Pointe Community
Welcome to this stunning 4-year-old single-family home, a beautiful Stanley Martin build, nestled in the highly sought-after Marlboro Pointe Community. This exquisite home boasts 4 spacious bedrooms and 3.5 luxurious bathrooms, offering a perfect blend of comfort and style.
Step inside to be greeted by wide plank oak floors that reflect the abundant natural light flooding the home, creating a warm and inviting atmosphere. The open floor plan seamlessly connects the formal dining room and a versatile space perfect for a sitting room or home office.
The heart of the home is the gourmet kitchen, featuring an expansive island with ample storage, a large pantry, and a family room conveniently located just off the kitchen. This setup is ideal for entertaining guests or enjoying family time.
The partially finished basement is a versatile space that includes a media room and a gym, with plenty of room for you to add your personal touch. Whether you envision a home theater, a playroom, or additional storage, the possibilities are endless.
Outside, the home sits on a generous quarter-acre lot with a blank canvas backyard, ready for you to create your dream outdoor oasis. Whether it’s a garden, a playground, or an outdoor living space, this yard offers endless opportunities.
The Marlboro Pointe Community enhances your lifestyle with fantastic amenities including a basketball court, tennis court, and a charming gazebo for communal use. Additionally, this home comes with an attached two-car garage, providing convenience and extra storage.
Don't miss out on this exceptional home that combines modern upgrades with a welcoming community atmosphere. Schedule a viewing today and imagine the possibilities!
For more information or to schedule a showing, please contact Franklyn J. Salas
Features:
- 4 Bedrooms
- 3.5 Bathrooms
- Wide Plank Oak Floors
- Gourmet Kitchen with Expansive Island
- Formal Dining Room
- Space for Sitting Room or Office
- Partially Finished Basement with Media Room and Gym
- Attached Two-Car Garage
- Quarter Acre Lot
- Marlboro Pointe Community Amenities: Basketball Court, Tennis Court, Gazebo
Experience the perfect blend of luxury and community living at Marlboro Pointe. Your dream home awaits!
Location
State MD
County Prince Georges
Zoning RR
Rooms
Other Rooms Media Room
Basement Partially Finished, Space For Rooms
Interior
Hot Water Other
Heating Central
Cooling Central A/C
Flooring Hardwood
Fireplaces Number 1
Equipment Built-In Microwave, Cooktop, Dishwasher, Disposal, Dryer - Front Loading, Stainless Steel Appliances, Washer - Front Loading
Furnishings No
Fireplace Y
Appliance Built-In Microwave, Cooktop, Dishwasher, Disposal, Dryer - Front Loading, Stainless Steel Appliances, Washer - Front Loading
Heat Source Solar
Laundry Upper Floor
Exterior
Garage Garage - Front Entry
Garage Spaces 2.0
Fence Vinyl
Amenities Available Basketball Courts, Tennis Courts
Waterfront N
Water Access N
Accessibility Level Entry - Main
Attached Garage 2
Total Parking Spaces 2
Garage Y
Building
Story 2
Foundation Concrete Perimeter
Sewer Cess Pool
Water Public
Architectural Style Mid-Century Modern
Level or Stories 2
Additional Building Above Grade, Below Grade
Structure Type 9'+ Ceilings
New Construction Y
Schools
School District Prince George'S County Public Schools
Others
Pets Allowed Y
HOA Fee Include Common Area Maintenance
Senior Community No
Tax ID 17154000485
Ownership Fee Simple
SqFt Source Assessor
Security Features Security System
Acceptable Financing Conventional, FHA, Cash, VA
Listing Terms Conventional, FHA, Cash, VA
Financing Conventional,FHA,Cash,VA
Special Listing Condition Standard
Pets Description No Pet Restrictions
Read Less Info
Want to know what your home might be worth? Contact us for a FREE valuation!

Our team is ready to help you sell your home for the highest possible price ASAP

Bought with Janell M McIlwain • Samson Properties

"My job is to find and attract mastery-based agents to the office, protect the culture, and make sure everyone is happy! "







