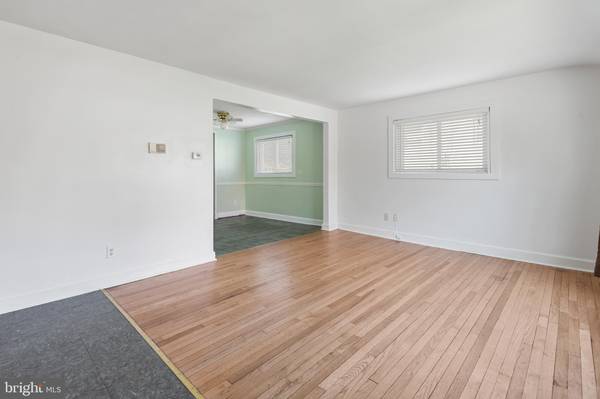$505,000
$499,500
1.1%For more information regarding the value of a property, please contact us for a free consultation.
3 Beds
2 Baths
1,081 SqFt
SOLD DATE : 10/03/2024
Key Details
Sold Price $505,000
Property Type Single Family Home
Sub Type Detached
Listing Status Sold
Purchase Type For Sale
Square Footage 1,081 sqft
Price per Sqft $467
Subdivision Wheaton Forest
MLS Listing ID MDMC2125852
Sold Date 10/03/24
Style Ranch/Rambler
Bedrooms 3
Full Baths 2
HOA Y/N N
Abv Grd Liv Area 1,081
Originating Board BRIGHT
Year Built 1951
Annual Tax Amount $4,814
Tax Year 2024
Lot Size 6,380 Sqft
Acres 0.15
Property Description
A $25,000 PRICE REDUCTION!!! Come put your touches on this 3 bedroom, 2 full bath, one-level living brick home located in the center of Wheaton, Silver Spring. Galley kitchen, hardwood flooring, newer washer/dryer, and newer roof on the home and sheds. Just one short block from Wheaton Metro Station (Red Line), Best Buy, and Westfield shopping mall featuring stores, including Costco. A Post Office, several banks, supermarkets, restaurants, services, and public transportation are within walking distance around or near the Metro Station—1.5 miles to I-495. An additional 200+ sq ft structure connected to the main house in the back of the property brings the total living area to about 1,300 sq ft! The addition has a first entrance to the main house and a second entrance to the outside. The addition can be used as a family room, a fourth bedroom, or a bedroom for guests. Trees mostly shade the large concrete driveway in front of the property, and can park 6 cars or more. The property is well maintained and highly energy efficient, with energy-saving appliances, a well-insulated attic space equipped with an attic ventilation fan, a well-insulated crawl space, etc. Three well-built shed units in the backyard provide ample storage (all with construction permits). A large concrete patio in the backyard offers privacy for outdoor gatherings. One of the sheds can easily be made into a second (outdoor) kitchen for those who like cooking and want to keep the main living spaces in the house clean at all times.
Location
State MD
County Montgomery
Zoning R60
Rooms
Main Level Bedrooms 3
Interior
Interior Features Carpet, Ceiling Fan(s), Dining Area, Floor Plan - Open, Kitchen - Galley, Wood Floors
Hot Water Natural Gas
Heating Central
Cooling Central A/C, Ceiling Fan(s)
Flooring Carpet, Hardwood, Vinyl
Equipment Dryer - Front Loading, Exhaust Fan, Refrigerator, Stove, Water Heater, Washer - Front Loading
Furnishings No
Fireplace N
Appliance Dryer - Front Loading, Exhaust Fan, Refrigerator, Stove, Water Heater, Washer - Front Loading
Heat Source Natural Gas
Laundry Main Floor
Exterior
Exterior Feature Patio(s)
Garage Spaces 6.0
Fence Chain Link, Fully
Utilities Available Electric Available, Natural Gas Available
Waterfront N
Water Access N
Accessibility Other
Porch Patio(s)
Parking Type Driveway
Total Parking Spaces 6
Garage N
Building
Lot Description Front Yard, Open, Rear Yard, SideYard(s)
Story 1
Foundation Other
Sewer Public Sewer
Water Public
Architectural Style Ranch/Rambler
Level or Stories 1
Additional Building Above Grade, Below Grade
New Construction N
Schools
School District Montgomery County Public Schools
Others
Senior Community No
Tax ID 161301267973
Ownership Fee Simple
SqFt Source Assessor
Acceptable Financing Cash, Conventional, FHA
Horse Property N
Listing Terms Cash, Conventional, FHA
Financing Cash,Conventional,FHA
Special Listing Condition Standard
Read Less Info
Want to know what your home might be worth? Contact us for a FREE valuation!

Our team is ready to help you sell your home for the highest possible price ASAP

Bought with Lisa Greaves • Redfin Corp

"My job is to find and attract mastery-based agents to the office, protect the culture, and make sure everyone is happy! "







