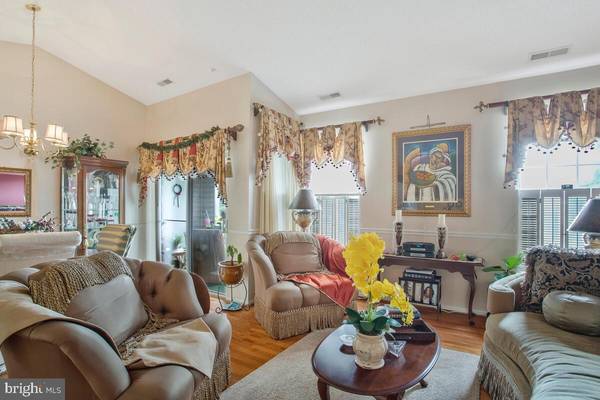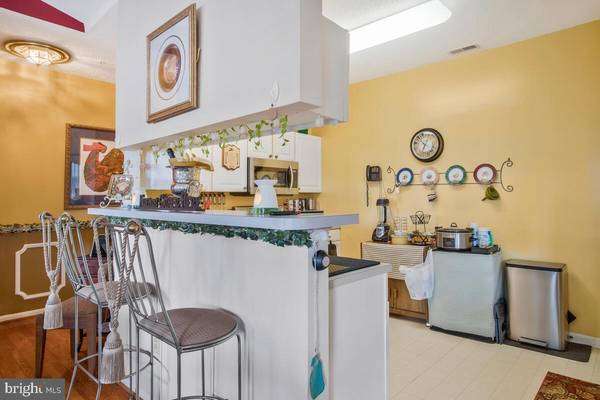$229,950
$229,950
For more information regarding the value of a property, please contact us for a free consultation.
3 Beds
2 Baths
1,230 SqFt
SOLD DATE : 09/26/2024
Key Details
Sold Price $229,950
Property Type Condo
Sub Type Condo/Co-op
Listing Status Sold
Purchase Type For Sale
Square Footage 1,230 sqft
Price per Sqft $186
Subdivision Bristol Park
MLS Listing ID MDBC2101702
Sold Date 09/26/24
Style Unit/Flat
Bedrooms 3
Full Baths 2
Condo Fees $357/mo
HOA Y/N N
Abv Grd Liv Area 1,230
Originating Board BRIGHT
Year Built 1996
Annual Tax Amount $1,256
Tax Year 2024
Property Description
Welcome to 7111 Sandown Cir Unit 303, Windsor Mill, MD 21244 – a stunning new condo that blends modern elegance with everyday comfort! This beautifully designed three-bedroom, two-bathroom unit features cathedral ceilings and a spacious layout. The open-concept living area includes a slider walk-out to a private balcony, perfect for enjoying your morning coffee.
The gourmet kitchen boasts stainless steel appliances, an electric range, dishwasher, disposal, refrigerator, and built-in microwave, making meal prep a breeze. The luxurious primary bedroom offers a full bathroom with a dual vanity, separate tub and shower, a soaking tub, and a walk-in closet. Additional conveniences include a unit closet and a dedicated one-car garage space that conveys with the property. The HVAC system is just two years old, ensuring your comfort year-round. Located in a secure building, this gorgeous condo is ready to welcome you home. Don’t miss this opportunity – schedule your tour of 7111 Sandown Cir Unit 303 today and experience the best of Windsor Mill living!
Location
State MD
County Baltimore
Zoning R
Rooms
Main Level Bedrooms 3
Interior
Hot Water Electric
Heating Forced Air
Cooling Central A/C
Flooring Hardwood
Equipment Built-In Microwave, Cooktop, Dishwasher, Refrigerator, Disposal
Fireplace N
Window Features Insulated
Appliance Built-In Microwave, Cooktop, Dishwasher, Refrigerator, Disposal
Heat Source Electric
Laundry Has Laundry
Exterior
Garage Garage - Front Entry
Garage Spaces 1.0
Amenities Available None
Waterfront N
Water Access N
Roof Type Shingle
Accessibility None
Parking Type Attached Garage
Attached Garage 1
Total Parking Spaces 1
Garage Y
Building
Story 4
Unit Features Garden 1 - 4 Floors
Sewer Public Sewer
Water Public
Architectural Style Unit/Flat
Level or Stories 4
Additional Building Above Grade, Below Grade
Structure Type Dry Wall,Cathedral Ceilings
New Construction N
Schools
Elementary Schools Featherbed Lane
Middle Schools Woodlawn
High Schools Woodlawn High Center For Pre-Eng. Res.
School District Baltimore County Public Schools
Others
Pets Allowed N
HOA Fee Include Ext Bldg Maint,Insurance,Management,Common Area Maintenance,Snow Removal,Trash,Water
Senior Community No
Tax ID 04022200026504
Ownership Condominium
Security Features Sprinkler System - Indoor,Security System
Acceptable Financing Cash, Conventional
Listing Terms Cash, Conventional
Financing Cash,Conventional
Special Listing Condition Standard
Read Less Info
Want to know what your home might be worth? Contact us for a FREE valuation!

Our team is ready to help you sell your home for the highest possible price ASAP

Bought with Donnell Spivey Sr. • EXIT Spivey Professional Realty Co.

"My job is to find and attract mastery-based agents to the office, protect the culture, and make sure everyone is happy! "







