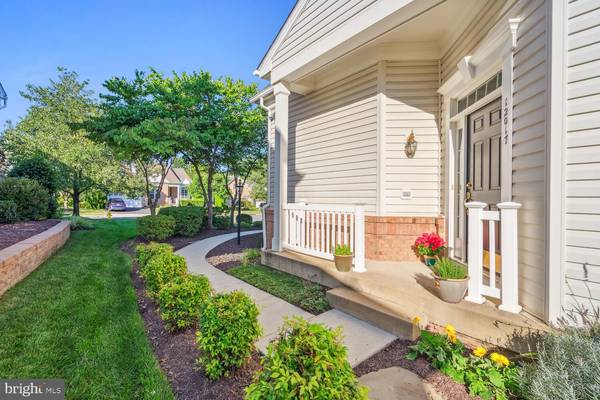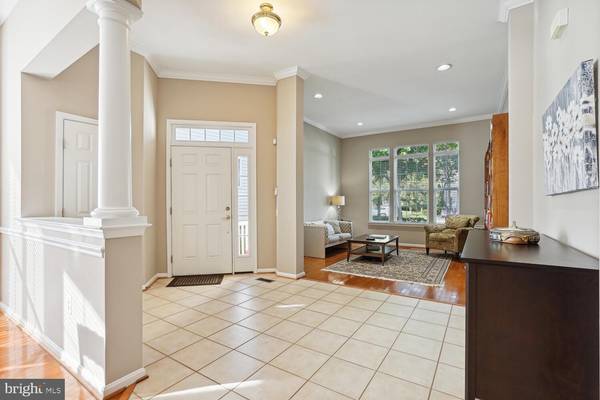$600,000
$600,000
For more information regarding the value of a property, please contact us for a free consultation.
2 Beds
3 Baths
3,378 SqFt
SOLD DATE : 09/26/2024
Key Details
Sold Price $600,000
Property Type Single Family Home
Sub Type Detached
Listing Status Sold
Purchase Type For Sale
Square Footage 3,378 sqft
Price per Sqft $177
Subdivision Dunbarton
MLS Listing ID VAPW2077314
Sold Date 09/26/24
Style Colonial
Bedrooms 2
Full Baths 3
HOA Fees $310/mo
HOA Y/N Y
Abv Grd Liv Area 1,882
Originating Board BRIGHT
Year Built 2003
Annual Tax Amount $5,684
Tax Year 2024
Lot Size 8,816 Sqft
Acres 0.2
Property Sub-Type Detached
Property Description
**Welcome to the popular Fairburn model, a sophisticated floor plan with tall ceilings on the main level and a large foyer entry dividing the formal living and formal dining rooms, knee walls and decorative columns defining each space. Formal living room is a great space for a quiet reading nook or home office, with the front windows overlooking the perfectly landscaped front yard. Formal dining room is around the corner from the kitchen, making it ideal for entertaining where the pots and pans in the kitchen can be out of sight at meal time. Daily living happens in the openness of the kitchen, breakfast nook and family room. Plenty of cabinet and granite counter space between the L shaped counters and island. Under cabinet lighting is a favorite, brightening prep spaces or offering the perfect amount of light in the evening. The breakfast nook functions perfectly for round, square or rectangular tables. There is a plenty of space for just about any configuration. Family room beyond the breakfast nook comes cable/internet ready with both basic level services included in the monthly HOA fee. Current provider is RCN. Off the family room is a deck with screened gazebo, a three season retreat to enjoy quiet moments or outdoor entertaining. Laundry room/mud room is tucked behind the kitchen. This is where you would enter from the rear load two car garage. (Wheelchair ramp from garage to home included in sale.) Two bedrooms and two bathrooms are located on the main level. Owner's suite offers two walk-in closets and a luxury full bathroom with double sinks, soaking tub and separate shower. Secondary bedroom is generously sized with hall access to second full bathroom. This particular home has a fully finished basement which provides loads of finished space, offering versatility for recreation room, workout room, home office, craft room or guest room( there is an additional full bathroom here.) And you won't have to use a lick of the finished space for storage. There is a huge unfinished storage area. Roof and water heater were replaced 2023. **One time capital contribution of $3,720 at time of purchase to be paid by buyer.**Community clubhouse is located off of Craighill Drive. Stop by and take a look inside. There is an indoor pool, billiard/game room, party room, exercise room and even a kitchen and lounge area. The deck of the clubhouse looks out over Broad Run. This is a great setting to rent for large parties or gatherings. Also enjoy tennis, pickle ball, bocce ball and a putting green outdoors. There are always groups and activities to join. **
Location
State VA
County Prince William
Zoning RPC
Direction North
Rooms
Other Rooms Living Room, Dining Room, Primary Bedroom, Bedroom 2, Kitchen, Family Room, Den, Foyer, Breakfast Room, Laundry, Other, Recreation Room, Bathroom 2, Bathroom 3, Primary Bathroom
Basement Full, Fully Finished, Interior Access
Main Level Bedrooms 2
Interior
Interior Features Carpet, Ceiling Fan(s), Dining Area, Entry Level Bedroom, Family Room Off Kitchen, Floor Plan - Open, Formal/Separate Dining Room, Kitchen - Island, Pantry, Primary Bath(s), Recessed Lighting, Bathroom - Soaking Tub, Bathroom - Stall Shower, Bathroom - Tub Shower, Walk-in Closet(s), Wood Floors
Hot Water 60+ Gallon Tank, Natural Gas
Heating Forced Air
Cooling Central A/C, Ceiling Fan(s)
Flooring Ceramic Tile, Carpet, Hardwood
Equipment Built-In Microwave, Dryer, Washer, Dishwasher, Disposal, Exhaust Fan, Icemaker, Refrigerator, Oven/Range - Electric
Furnishings No
Fireplace N
Window Features Double Pane,Screens
Appliance Built-In Microwave, Dryer, Washer, Dishwasher, Disposal, Exhaust Fan, Icemaker, Refrigerator, Oven/Range - Electric
Heat Source Natural Gas
Laundry Main Floor, Dryer In Unit, Washer In Unit
Exterior
Exterior Feature Deck(s), Screened, Enclosed
Parking Features Garage - Rear Entry, Garage Door Opener
Garage Spaces 4.0
Utilities Available Cable TV Available, Electric Available, Natural Gas Available, Phone Available, Under Ground
Amenities Available Billiard Room, Cable, Club House, Common Grounds, Exercise Room, Game Room, Gated Community, Hot tub, Party Room, Pool - Indoor, Putting Green, Tennis Courts
Water Access N
Roof Type Architectural Shingle
Street Surface Paved
Accessibility No Stairs, Doors - Lever Handle(s), Ramp - Main Level
Porch Deck(s), Screened, Enclosed
Road Frontage Private, HOA
Attached Garage 2
Total Parking Spaces 4
Garage Y
Building
Story 2
Foundation Slab
Sewer Public Sewer
Water Public
Architectural Style Colonial
Level or Stories 2
Additional Building Above Grade, Below Grade
Structure Type 9'+ Ceilings,Dry Wall,High
New Construction N
Schools
Elementary Schools Call School Board
Middle Schools Call School Board
High Schools Call School Board
School District Prince William County Public Schools
Others
HOA Fee Include Cable TV,High Speed Internet,Broadband,Common Area Maintenance,Management,Pool(s),Reserve Funds,Road Maintenance,Snow Removal,Trash
Senior Community Yes
Age Restriction 55
Tax ID 7495-56-9254
Ownership Fee Simple
SqFt Source Assessor
Security Features Smoke Detector,Security System
Acceptable Financing Cash, Conventional, FHA, VA
Horse Property N
Listing Terms Cash, Conventional, FHA, VA
Financing Cash,Conventional,FHA,VA
Special Listing Condition Standard
Read Less Info
Want to know what your home might be worth? Contact us for a FREE valuation!

Our team is ready to help you sell your home for the highest possible price ASAP

Bought with Elizabeth W Conroy • Keller Williams Realty
"My job is to find and attract mastery-based agents to the office, protect the culture, and make sure everyone is happy! "







