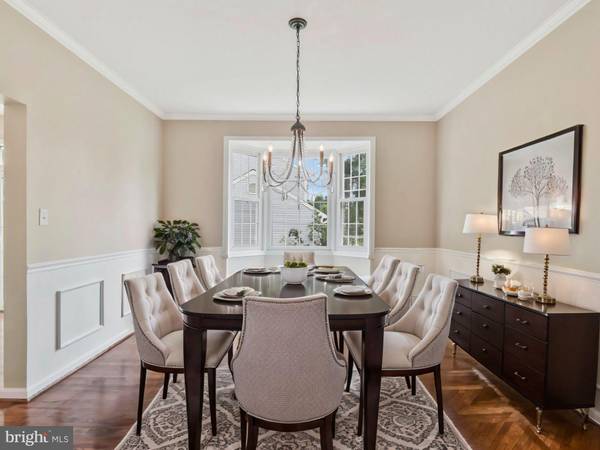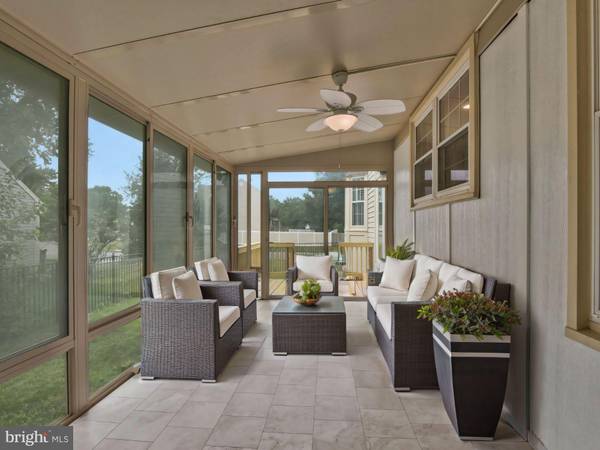$785,000
$785,000
For more information regarding the value of a property, please contact us for a free consultation.
5 Beds
4 Baths
5,678 SqFt
SOLD DATE : 09/13/2024
Key Details
Sold Price $785,000
Property Type Single Family Home
Sub Type Detached
Listing Status Sold
Purchase Type For Sale
Square Footage 5,678 sqft
Price per Sqft $138
Subdivision Oakenshaw
MLS Listing ID VAMN2006736
Sold Date 09/13/24
Style Colonial
Bedrooms 5
Full Baths 3
Half Baths 1
HOA Y/N N
Abv Grd Liv Area 3,356
Originating Board BRIGHT
Year Built 1989
Annual Tax Amount $9,404
Tax Year 2024
Lot Size 0.251 Acres
Acres 0.25
Property Description
Welcome to this exquisitely remodeled single-family home situated on a desirable corner lot with NO HOA. This stunning residence has been meticulously remodeled from top to bottom, ensuring modern comfort and style throughout.
As you step inside, you are greeted by brand new hardwood floors in the impressive two-story foyer. To the left, you'll find a spacious office, perfect for working from home, while to the right is a formal living room that seamlessly flows into the elegant dining area, ideal for hosting dinner parties and gatherings.
The chef's kitchen is a true showstopper, featuring completely remodeled elements including new cabinets, state-of-the-art appliances, and stylish quartz countertops. This gourmet space is designed to inspire culinary creativity and offers ample storage and workspace. Adjacent to the kitchen is a large family room with a cozy wood-burning fireplace, creating a warm and inviting atmosphere. The family room leads to an all-season covered porch, allowing you to enjoy the outdoors year-round.
Upstairs, the expansive master bedroom serves as a luxurious retreat, complete with a fully remodeled master bath that exudes spa-like elegance. The upper level also includes three additional generously sized bedrooms and a beautifully remodeled hallway bath, providing comfort and convenience for family and guests.
The fully finished lower level offers even more living space, featuring a large recreation room, perfect for entertainment and leisure. This level also includes a fifth bedroom with an adjacent full bath, providing a private area for guests or extended family. Additionally, there is an extra non-legal bedroom that can be used as a gym, as well as a spacious room ideal for a media room, offering endless possibilities for customization.
Key improvements to the home include a new roof installed in 2018, a hot water heater replaced in 2019, and a new HVAC system added in 2023, ensuring the home is move-in ready and worry-free.
Ideally located within close proximity to shopping, dining, and major commuter roads, this gorgeous house offers both convenience and luxury. With all these features and remodeling, all you need to do is move in and make it your own. Don’t wait—this stunning home could be yours!
** Accepting Back up Offers**
Location
State VA
County Manassas City
Zoning R2S
Rooms
Basement Full
Interior
Hot Water Natural Gas
Heating Heat Pump(s)
Cooling Central A/C
Fireplace N
Heat Source Natural Gas, Electric
Exterior
Exterior Feature Deck(s)
Garage Garage - Front Entry
Garage Spaces 2.0
Fence Rear
Waterfront N
Water Access N
Accessibility None
Porch Deck(s)
Parking Type Attached Garage
Attached Garage 2
Total Parking Spaces 2
Garage Y
Building
Story 3
Foundation Other
Sewer Public Sewer
Water Public
Architectural Style Colonial
Level or Stories 3
Additional Building Above Grade, Below Grade
New Construction N
Schools
Elementary Schools Baldwin
Middle Schools Metz
High Schools Osbourn
School District Manassas City Public Schools
Others
Senior Community No
Tax ID 1003000194A
Ownership Fee Simple
SqFt Source Assessor
Special Listing Condition Standard
Read Less Info
Want to know what your home might be worth? Contact us for a FREE valuation!

Our team is ready to help you sell your home for the highest possible price ASAP

Bought with Melissa A Comi • CENTURY 21 New Millennium

"My job is to find and attract mastery-based agents to the office, protect the culture, and make sure everyone is happy! "







