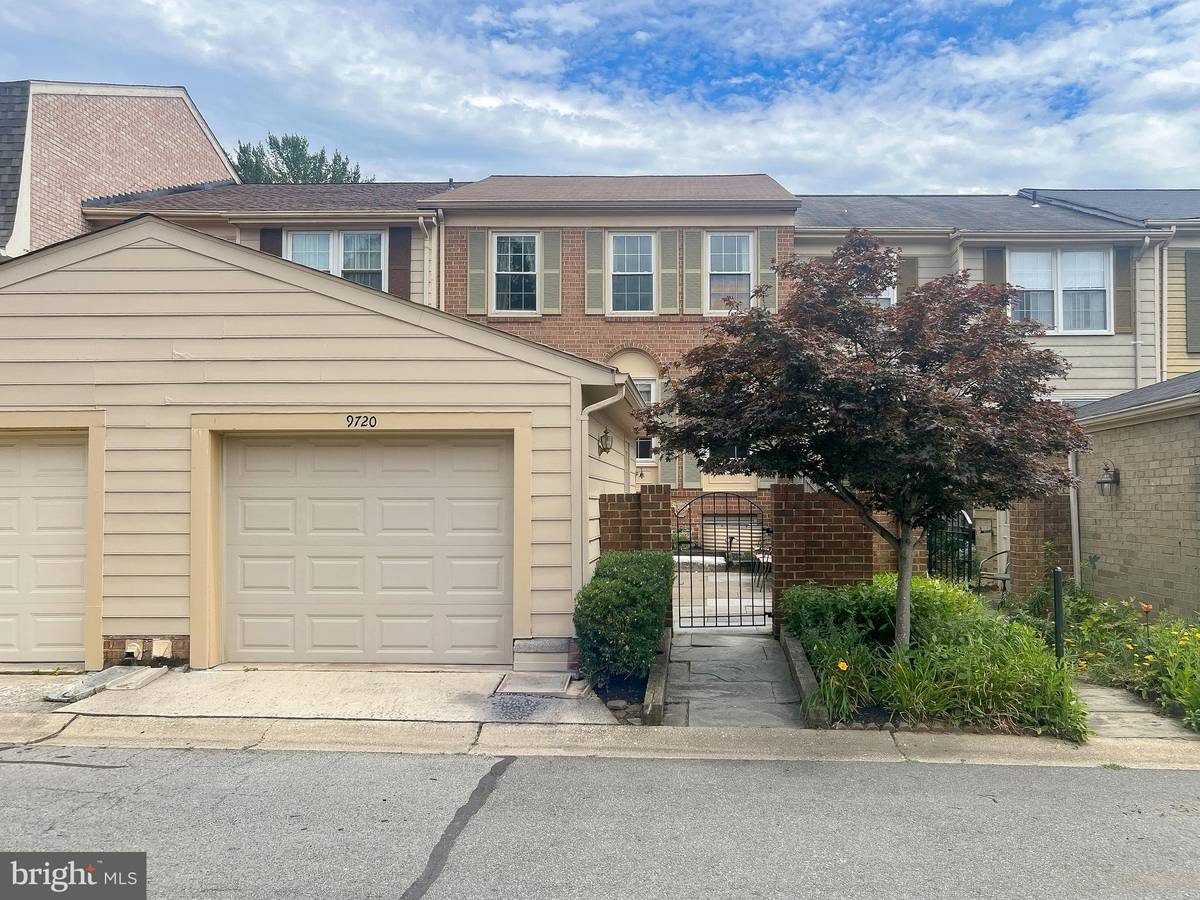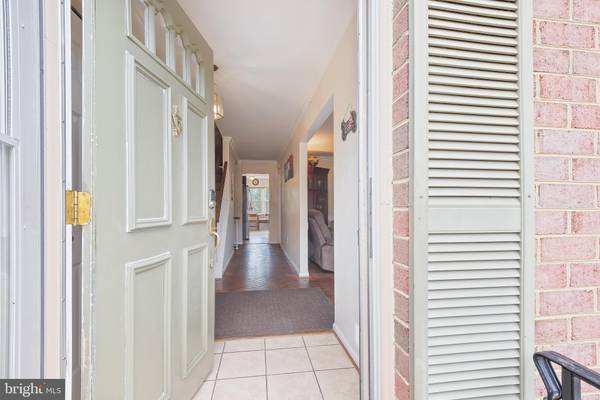$505,000
$500,000
1.0%For more information regarding the value of a property, please contact us for a free consultation.
5 Beds
4 Baths
2,404 SqFt
SOLD DATE : 08/30/2024
Key Details
Sold Price $505,000
Property Type Townhouse
Sub Type Interior Row/Townhouse
Listing Status Sold
Purchase Type For Sale
Square Footage 2,404 sqft
Price per Sqft $210
Subdivision Fairway Island
MLS Listing ID MDMC2137938
Sold Date 08/30/24
Style Traditional
Bedrooms 5
Full Baths 2
Half Baths 2
HOA Fees $139/mo
HOA Y/N Y
Abv Grd Liv Area 1,804
Originating Board BRIGHT
Year Built 1976
Annual Tax Amount $4,898
Tax Year 2024
Lot Size 1,980 Sqft
Acres 0.05
Property Description
Welcome to 9720 Duffer Way, an exceptional townhome nestled in the highly sought-after neighborhood of Montgomery Village, MD 20886. This impressive property stands out from the crowd, offering significantly more space than a typical townhouse.
Boasting a separate formal dining area, living room, and a spacious kitchen with an inviting breakfast table space, this home is perfect for both relaxation and entertaining. The kitchen features newly upgraded stainless steel appliances, with the refrigerator scheduled for replacement to perfectly complement the space.
The upper level showcases a luxurious primary bedroom that presents an array of possibilities. Utilize this expansive space as a sitting area, office, or a cozy TV retreat – the choice is yours! The bedroom also offers an abundance of closet space and a private ensuite bathroom.
Descending to the basement, you'll discover two bedrooms and a convenient half bathroom. One of the bedrooms provides direct access to the fully fenced backyard, creating an inviting indoor-outdoor living experience.
This remarkable townhome also includes the convenience of garage parking and ample visitor parking, ensuring that your guests feel right at home. Don't miss out on the opportunity to make 9720 Duffer Way your own – experience the perfect blend of spacious living and prime location today.
Location
State MD
County Montgomery
Zoning TLD
Rooms
Other Rooms Living Room, Dining Room, Primary Bedroom, Bedroom 2, Bedroom 3, Bedroom 4, Kitchen, Game Room, Foyer
Basement Connecting Stairway, Outside Entrance, Walkout Level, Fully Finished, Daylight, Full, Windows
Interior
Interior Features Breakfast Area, Dining Area, Floor Plan - Traditional, Kitchen - Table Space, Primary Bath(s), Bathroom - Tub Shower
Hot Water Electric
Heating Heat Pump(s)
Cooling Heat Pump(s)
Flooring Carpet, Ceramic Tile, Wood
Equipment Dishwasher, Disposal, Refrigerator, Oven/Range - Electric, Microwave, Washer, Dryer
Fireplace N
Window Features Double Pane,Insulated
Appliance Dishwasher, Disposal, Refrigerator, Oven/Range - Electric, Microwave, Washer, Dryer
Heat Source Electric
Laundry Basement
Exterior
Garage Garage Door Opener
Garage Spaces 3.0
Amenities Available Baseball Field, Basketball Courts, Bike Trail, Lake, Library, Pier/Dock, Picnic Area, Pool - Outdoor, Soccer Field, Tennis Courts, Tot Lots/Playground, Jog/Walk Path, Community Center
Waterfront N
Water Access N
Roof Type Shingle
Accessibility Other
Parking Type Detached Garage, Other, Off Street
Total Parking Spaces 3
Garage Y
Building
Story 3
Foundation Other
Sewer Public Sewer
Water Public
Architectural Style Traditional
Level or Stories 3
Additional Building Above Grade, Below Grade
New Construction N
Schools
School District Montgomery County Public Schools
Others
HOA Fee Include Pool(s),Snow Removal,Trash
Senior Community No
Tax ID 160901551253
Ownership Fee Simple
SqFt Source Assessor
Special Listing Condition Standard
Read Less Info
Want to know what your home might be worth? Contact us for a FREE valuation!

Our team is ready to help you sell your home for the highest possible price ASAP

Bought with Sam Sadeghi • Samson Properties

"My job is to find and attract mastery-based agents to the office, protect the culture, and make sure everyone is happy! "







