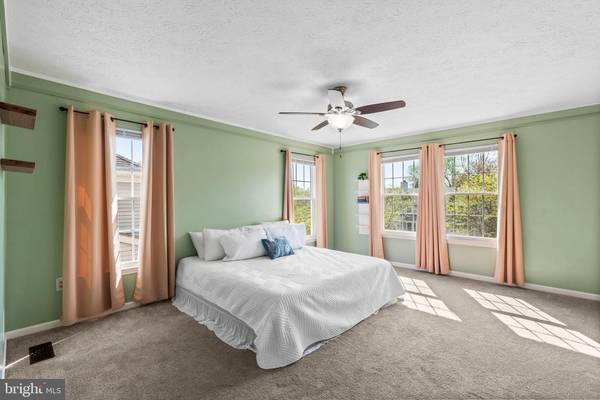$550,000
$570,000
3.5%For more information regarding the value of a property, please contact us for a free consultation.
4 Beds
3 Baths
2,658 SqFt
SOLD DATE : 08/07/2024
Key Details
Sold Price $550,000
Property Type Single Family Home
Sub Type Detached
Listing Status Sold
Purchase Type For Sale
Square Footage 2,658 sqft
Price per Sqft $206
Subdivision Deerfield
MLS Listing ID MDAA2087524
Sold Date 08/07/24
Style Craftsman
Bedrooms 4
Full Baths 2
Half Baths 1
HOA Fees $8/ann
HOA Y/N Y
Abv Grd Liv Area 2,114
Originating Board BRIGHT
Year Built 1989
Annual Tax Amount $4,446
Tax Year 2024
Lot Size 5,052 Sqft
Acres 0.12
Property Description
Beautifully maintained 4 bedroom 2.5 bathroom Craftsman style home! Upgraded kitchen with granite counter tops and stainless steel appliances that is open to the dining and family rooms. Backyard is perfect for entertaining with a large deck and gazebo for shade. Vinyl fence with 50 yr transferable warranty. Gorgeous master bathroom that was recently updated and laminate flooring throughout the home. New roof, gutters, and soffit installed in 2022. Finished basement with Brand New LVP Flooring and pool table included. Upstairs all Four Bedrooms are Generous Sizes and back bedroom has Brand New Carpet. Oversized two car garage with heaters and A/C unit installed. Easy commuter access to Baltimore and DC. This is a Must See!! Schedule your showing today before it's gone!!
Location
State MD
County Anne Arundel
Zoning R5
Rooms
Other Rooms Living Room, Dining Room, Primary Bedroom, Sitting Room, Bedroom 2, Bedroom 3, Bedroom 4, Kitchen, Game Room, Family Room, Laundry, Storage Room, Bathroom 2, Primary Bathroom, Half Bath
Basement Fully Finished, Interior Access, Connecting Stairway
Interior
Interior Features Chair Railings, Combination Kitchen/Dining, Crown Moldings, Dining Area, Floor Plan - Traditional, Primary Bath(s), Upgraded Countertops
Hot Water Electric
Heating Heat Pump(s)
Cooling Central A/C
Fireplace N
Heat Source Electric
Laundry Lower Floor
Exterior
Exterior Feature Deck(s)
Garage Garage Door Opener, Garage - Front Entry
Garage Spaces 2.0
Fence Rear, Vinyl, Privacy
Waterfront N
Water Access N
Accessibility None
Porch Deck(s)
Parking Type Attached Garage, Driveway
Attached Garage 2
Total Parking Spaces 2
Garage Y
Building
Story 3
Foundation Other
Sewer Public Sewer
Water Public
Architectural Style Craftsman
Level or Stories 3
Additional Building Above Grade, Below Grade
New Construction N
Schools
High Schools Chesapeake
School District Anne Arundel County Public Schools
Others
Senior Community No
Tax ID 020322690051085
Ownership Fee Simple
SqFt Source Estimated
Acceptable Financing Cash, Conventional, FHA, VA
Listing Terms Cash, Conventional, FHA, VA
Financing Cash,Conventional,FHA,VA
Special Listing Condition Standard
Read Less Info
Want to know what your home might be worth? Contact us for a FREE valuation!

Our team is ready to help you sell your home for the highest possible price ASAP

Bought with Andrew D Schweigman • Douglas Realty, LLC

"My job is to find and attract mastery-based agents to the office, protect the culture, and make sure everyone is happy! "







