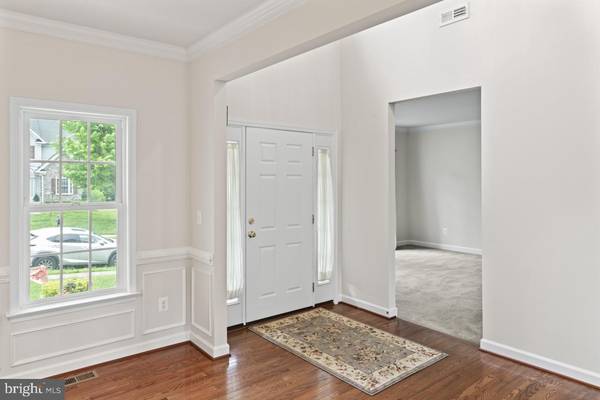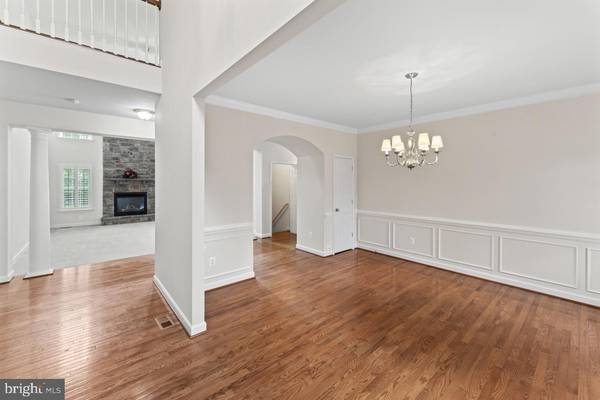$610,000
$610,000
For more information regarding the value of a property, please contact us for a free consultation.
5 Beds
4 Baths
3,160 SqFt
SOLD DATE : 07/17/2024
Key Details
Sold Price $610,000
Property Type Single Family Home
Sub Type Detached
Listing Status Sold
Purchase Type For Sale
Square Footage 3,160 sqft
Price per Sqft $193
Subdivision Breckenridge
MLS Listing ID VASP2025086
Sold Date 07/17/24
Style Colonial
Bedrooms 5
Full Baths 3
Half Baths 1
HOA Fees $72/qua
HOA Y/N Y
Abv Grd Liv Area 3,160
Originating Board BRIGHT
Year Built 2006
Annual Tax Amount $3,182
Tax Year 2023
Lot Size 8,647 Sqft
Acres 0.2
Property Description
Prepare to be amazed by this stunning colonial home! With 5 bedrooms and 3.5 bathrooms, this immaculate residence offers style, functionality, and optimal comfort. The main level features a spacious family room, large dining area, and gourmet kitchen with updated granite countertops. The primary suite includes a walk-in closet and spa-like bath. Upstairs, there are four spacious bedrooms, which includes a second primary suite, and two full baths. The unfinished walkout basement has a rough-in for an additional bathroom, and provides additional living space. Other features include a 2-car garage, ample parking, and storage options. Conveniently located just 15 minutes from I-95, with HOA amenities and upscale shopping nearby. Don't miss the chance to transform this remarkable property into your own personal oasis. You don’t want to miss this property.
Location
State VA
County Spotsylvania
Zoning P2
Rooms
Other Rooms Living Room, Dining Room, Primary Bedroom, Kitchen, Family Room, Basement, Breakfast Room
Basement Rear Entrance, Full, Walkout Stairs, Unfinished
Main Level Bedrooms 1
Interior
Interior Features Breakfast Area, Kitchen - Table Space, Dining Area, Floor Plan - Open, Floor Plan - Traditional, Carpet, Entry Level Bedroom, Intercom, Kitchen - Island, Primary Bath(s), Upgraded Countertops, Walk-in Closet(s)
Hot Water Electric
Heating Heat Pump(s)
Cooling Heat Pump(s), Central A/C
Flooring Hardwood, Carpet
Fireplaces Number 1
Fireplaces Type Fireplace - Glass Doors
Equipment Cooktop, Dishwasher, Disposal, Dryer, Icemaker, Intercom, Microwave, Oven - Double, Refrigerator, Washer, Water Heater
Furnishings No
Fireplace Y
Appliance Cooktop, Dishwasher, Disposal, Dryer, Icemaker, Intercom, Microwave, Oven - Double, Refrigerator, Washer, Water Heater
Heat Source Electric
Laundry Main Floor, Has Laundry
Exterior
Garage Garage - Front Entry, Garage Door Opener, Inside Access
Garage Spaces 2.0
Amenities Available Club House, Jog/Walk Path, Swimming Pool, Tot Lots/Playground
Waterfront N
Water Access N
Accessibility None
Parking Type Attached Garage
Attached Garage 2
Total Parking Spaces 2
Garage Y
Building
Story 2
Foundation Permanent
Sewer Public Sewer
Water Public
Architectural Style Colonial
Level or Stories 2
Additional Building Above Grade
New Construction N
Schools
Elementary Schools Courthouse Road
Middle Schools Spotsylvania
High Schools Courtland
School District Spotsylvania County Public Schools
Others
Pets Allowed Y
Senior Community No
Tax ID 34F
Ownership Fee Simple
SqFt Source Estimated
Security Features Intercom
Acceptable Financing Cash, Conventional, VA
Horse Property N
Listing Terms Cash, Conventional, VA
Financing Cash,Conventional,VA
Special Listing Condition Standard
Pets Description No Pet Restrictions
Read Less Info
Want to know what your home might be worth? Contact us for a FREE valuation!

Our team is ready to help you sell your home for the highest possible price ASAP

Bought with Alexander L Belcher • Belcher Real Estate, LLC.

"My job is to find and attract mastery-based agents to the office, protect the culture, and make sure everyone is happy! "







