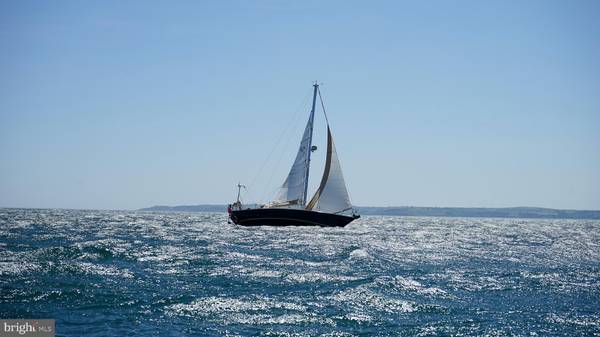$655,000
$649,000
0.9%For more information regarding the value of a property, please contact us for a free consultation.
3 Beds
2 Baths
2,240 SqFt
SOLD DATE : 07/15/2024
Key Details
Sold Price $655,000
Property Type Condo
Sub Type Condo/Co-op
Listing Status Sold
Purchase Type For Sale
Square Footage 2,240 sqft
Price per Sqft $292
Subdivision Heron Harbor
MLS Listing ID MDHR2032232
Sold Date 07/15/24
Style Colonial,Coastal
Bedrooms 3
Full Baths 2
Condo Fees $660/mo
HOA Y/N N
Abv Grd Liv Area 2,240
Originating Board BRIGHT
Year Built 2007
Annual Tax Amount $8,502
Tax Year 2024
Property Description
Waterfront living in style! Sunny open concept 2240 square foot 3BR, 2BA garage condo that is an End of Group with views on three sides. Recently refreshed with NEW Paint 2023, NEW Carpet 2023, NEW Marble Mosaic tile backsplash in a Waterman's Basket weave, & new wrought iron lighting 2023. Recently replaced Rheam HVAC 2020. New Gas cooktop 2024 and new dishwasher 2024. Home features gleaming Bruce Hardwoods, gas fireplace with black marble surround, Pantry, gourmet kitchen with gas cooking, breakfast bar, and stainless-steel appliances including a GE French door refrigerator 2020, Hot water heater 2017, Washer and Dryer 2019, Grand foyer with crown moldings and light package leads you into the delightful octagonal Hallway. Off the living room is a balcony with room for dining. Just outside your front door awaits your personal storage unit and 2 elevators to the secure lobby and garage or parking area. Community pool and marina available. Come live your best life in Heron Harbor!
Location
State MD
County Harford
Zoning RB
Direction East
Rooms
Other Rooms Living Room, Dining Room, Primary Bedroom, Kitchen, Laundry, Bathroom 2, Bathroom 3, Primary Bathroom
Main Level Bedrooms 3
Interior
Interior Features Breakfast Area, Butlers Pantry, Carpet, Combination Dining/Living, Combination Kitchen/Dining, Elevator, Entry Level Bedroom, Family Room Off Kitchen, Floor Plan - Open, Kitchen - Gourmet, Pantry, Primary Bedroom - Bay Front, Sprinkler System, Stall Shower, Upgraded Countertops, Walk-in Closet(s), Wood Floors
Hot Water Electric
Cooling Central A/C
Equipment Built-In Microwave, Cooktop, Disposal, Dishwasher, Cooktop - Down Draft, Dryer, Exhaust Fan, Microwave, Oven - Wall
Fireplace N
Window Features Double Hung
Appliance Built-In Microwave, Cooktop, Disposal, Dishwasher, Cooktop - Down Draft, Dryer, Exhaust Fan, Microwave, Oven - Wall
Heat Source Natural Gas
Laundry Dryer In Unit, Washer In Unit
Exterior
Garage Garage - Side Entry, Inside Access
Garage Spaces 2.0
Utilities Available Cable TV, Electric Available, Natural Gas Available, Phone
Amenities Available Elevator, Extra Storage
Waterfront Y
Water Access Y
View River, Scenic Vista, Panoramic, Marina, Harbor, Bay
Accessibility 32\"+ wide Doors, 36\"+ wide Halls, Elevator
Parking Type Parking Garage, Parking Lot
Total Parking Spaces 2
Garage Y
Building
Story 5
Unit Features Mid-Rise 5 - 8 Floors
Sewer Public Sewer
Water Public
Architectural Style Colonial, Coastal
Level or Stories 5
Additional Building Above Grade, Below Grade
New Construction N
Schools
Elementary Schools Havre De Grace
Middle Schools Havre De Grace
High Schools Havre De Grace
School District Harford County Public Schools
Others
Pets Allowed Y
HOA Fee Include Common Area Maintenance,Ext Bldg Maint,Lawn Care Front,Lawn Care Rear,Lawn Care Side,Lawn Maintenance,Management,Snow Removal,Trash,Water,Security Gate
Senior Community No
Tax ID 1306080073
Ownership Condominium
Special Listing Condition Standard
Pets Description Number Limit, Size/Weight Restriction
Read Less Info
Want to know what your home might be worth? Contact us for a FREE valuation!

Our team is ready to help you sell your home for the highest possible price ASAP

Bought with Alfred W Peteraf Jr. • Integrity Real Estate

"My job is to find and attract mastery-based agents to the office, protect the culture, and make sure everyone is happy! "







