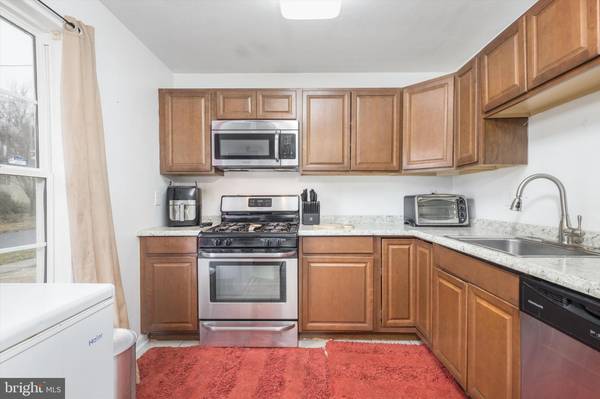$286,000
$285,000
0.4%For more information regarding the value of a property, please contact us for a free consultation.
4 Beds
2 Baths
1,651 SqFt
SOLD DATE : 06/07/2024
Key Details
Sold Price $286,000
Property Type Single Family Home
Sub Type Detached
Listing Status Sold
Purchase Type For Sale
Square Footage 1,651 sqft
Price per Sqft $173
Subdivision Cavalier Manor
MLS Listing ID VAPM2000004
Sold Date 06/07/24
Style Contemporary
Bedrooms 4
Full Baths 2
HOA Y/N N
Abv Grd Liv Area 1,651
Originating Board BRIGHT
Year Built 1952
Annual Tax Amount $26,390
Tax Year 2022
Lot Size 7,841 Sqft
Acres 0.18
Property Description
This is not your average home! Total renovation in 2000. well laid out home is situated in a sidewalk community, with easy access to local amenities, and the interstate. From the front porch you are warmly greeted with an Open floor plan, Enjoy the quiet mornings or evenings on the covered front porch or the peaceful patio. Daily life and entertaining is breeze Inside, you will love the modern kitchen w/ plenty of cabinet space , and easy clean up flooring. The spacious family room will accommodate any large furniture you may have, along with the dining area. Main level primary bedroom is tucked away with a sitting area & a full bath. On the upper level you find 3 generous sized bedrooms a full bath and the laundry room. Plenty of storage space. Back off the family room is a french door leading to your back patio, fully fenced in large yard w/ a storage shed. Home has been recently updated with a roof, HVAC, flooring, plumbing & electrical. Seller has found their home of choice in another state.
Location
State VA
County Portsmouth City
Zoning UR
Rooms
Other Rooms Living Room, Dining Room, Kitchen, Breakfast Room, Laundry
Main Level Bedrooms 1
Interior
Interior Features Combination Dining/Living, Floor Plan - Open, Kitchen - Country
Hot Water Electric
Heating Heat Pump(s), Zoned
Cooling Zoned, Heat Pump(s)
Flooring Luxury Vinyl Plank, Carpet, Ceramic Tile
Equipment Built-In Microwave, Disposal, Exhaust Fan, Oven/Range - Electric, Refrigerator, Stainless Steel Appliances
Fireplace N
Appliance Built-In Microwave, Disposal, Exhaust Fan, Oven/Range - Electric, Refrigerator, Stainless Steel Appliances
Heat Source Electric
Laundry Upper Floor, Hookup
Exterior
Exterior Feature Porch(es), Patio(s)
Waterfront N
Water Access N
Roof Type Asphalt
Accessibility None
Porch Porch(es), Patio(s)
Parking Type Driveway, Off Street, On Street
Garage N
Building
Story 2
Foundation Slab
Sewer Public Sewer
Water Public
Architectural Style Contemporary
Level or Stories 2
Additional Building Above Grade
New Construction N
Schools
School District Portsmouth Public Schools
Others
Senior Community No
Tax ID NO TAX RECORD
Ownership Fee Simple
SqFt Source Estimated
Special Listing Condition Standard
Read Less Info
Want to know what your home might be worth? Contact us for a FREE valuation!

Our team is ready to help you sell your home for the highest possible price ASAP

Bought with Non Member • Metropolitan Regional Information Systems, Inc.

"My job is to find and attract mastery-based agents to the office, protect the culture, and make sure everyone is happy! "







