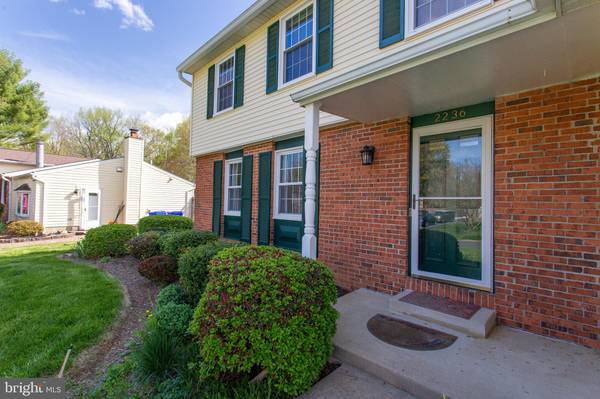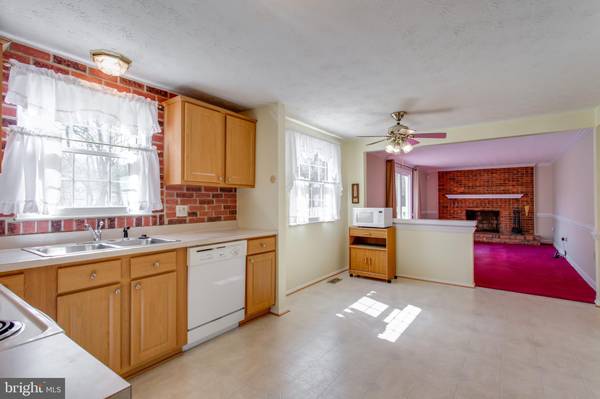$465,000
$465,000
For more information regarding the value of a property, please contact us for a free consultation.
4 Beds
3 Baths
1,920 SqFt
SOLD DATE : 05/15/2024
Key Details
Sold Price $465,000
Property Type Single Family Home
Sub Type Detached
Listing Status Sold
Purchase Type For Sale
Square Footage 1,920 sqft
Price per Sqft $242
Subdivision Briarwood
MLS Listing ID MDCH2031740
Sold Date 05/15/24
Style Colonial
Bedrooms 4
Full Baths 2
Half Baths 1
HOA Y/N N
Abv Grd Liv Area 1,920
Originating Board BRIGHT
Year Built 1978
Annual Tax Amount $4,142
Tax Year 2023
Lot Size 0.494 Acres
Acres 0.49
Property Description
Welcome home to this meticulously maintained 4-bedroom, 2.5-bathroom home in a terrific neighborhood just off the 228 corridor. Lovingly cared for, super clean and thoughtfully neutral decor, this property boasts a newer roof, windows, bath vanities, and a great kitchen, blending comfort and style seamlessly. Inside, generously sized rooms offer plenty of space for relaxation and entertainment, while a charming brick fireplace adds a touch of warmth and character. Venture outside to discover a huge maintenance-free deck overlooking an expansive yard, ideal for hosting gatherings or simply enjoying the great outdoors amidst beautiful landscaping. Conveniently located for commuters, with easy access to Washington DC, National Harbor, Northern VA, Joint Base Andrews-Boling, and points South, this residence offers the perfect blend of tranquility and accessibility. Don't let this opportunity slip away—schedule your viewing today and make this your forever home!
Location
State MD
County Charles
Zoning RM
Rooms
Other Rooms Living Room, Dining Room, Kitchen, Family Room, Basement, Foyer
Basement Unfinished, Sump Pump, Walkout Stairs
Interior
Interior Features Attic, Breakfast Area, Carpet, Ceiling Fan(s), Crown Moldings, Chair Railings, Family Room Off Kitchen, Floor Plan - Traditional, Formal/Separate Dining Room, Kitchen - Eat-In, Kitchen - Table Space, Pantry, Walk-in Closet(s), Window Treatments
Hot Water Electric
Heating Heat Pump(s)
Cooling Ceiling Fan(s), Central A/C, Heat Pump(s)
Flooring Carpet, Vinyl
Fireplaces Number 1
Equipment Dishwasher, Disposal, Dryer - Electric, Dryer - Front Loading, Exhaust Fan, Microwave, Oven/Range - Electric, Range Hood, Refrigerator, Washer, Water Heater
Fireplace Y
Appliance Dishwasher, Disposal, Dryer - Electric, Dryer - Front Loading, Exhaust Fan, Microwave, Oven/Range - Electric, Range Hood, Refrigerator, Washer, Water Heater
Heat Source Electric
Exterior
Garage Garage - Front Entry, Garage Door Opener
Garage Spaces 4.0
Waterfront N
Water Access N
View Garden/Lawn
Roof Type Architectural Shingle,Asphalt,Composite
Accessibility None
Attached Garage 2
Total Parking Spaces 4
Garage Y
Building
Lot Description Front Yard, Landscaping, Level, Rear Yard, SideYard(s)
Story 3
Foundation Concrete Perimeter, Slab, Crawl Space
Sewer Public Sewer
Water Public
Architectural Style Colonial
Level or Stories 3
Additional Building Above Grade, Below Grade
Structure Type Dry Wall
New Construction N
Schools
Elementary Schools William A. Diggs
Middle Schools Theodore G. Davis
High Schools North Point
School District Charles County Public Schools
Others
Senior Community No
Tax ID 0906088309
Ownership Fee Simple
SqFt Source Assessor
Acceptable Financing Cash, Conventional, FHA, VA
Listing Terms Cash, Conventional, FHA, VA
Financing Cash,Conventional,FHA,VA
Special Listing Condition Standard
Read Less Info
Want to know what your home might be worth? Contact us for a FREE valuation!

Our team is ready to help you sell your home for the highest possible price ASAP

Bought with Eldon L Hayman Jr. • BML Properties Realty, LLC.

"My job is to find and attract mastery-based agents to the office, protect the culture, and make sure everyone is happy! "







