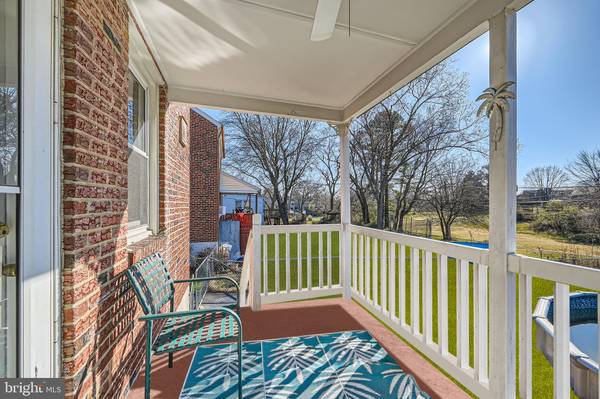$285,000
$285,000
For more information regarding the value of a property, please contact us for a free consultation.
3 Beds
2 Baths
2,190 SqFt
SOLD DATE : 04/26/2024
Key Details
Sold Price $285,000
Property Type Single Family Home
Sub Type Detached
Listing Status Sold
Purchase Type For Sale
Square Footage 2,190 sqft
Price per Sqft $130
Subdivision Fullerton
MLS Listing ID MDBC2089166
Sold Date 04/26/24
Style Colonial
Bedrooms 3
Full Baths 2
HOA Y/N N
Abv Grd Liv Area 1,690
Originating Board BRIGHT
Year Built 1950
Annual Tax Amount $2,749
Tax Year 2023
Lot Size 8,430 Sqft
Acres 0.19
Lot Dimensions 86x142x26x153
Property Description
You'll love this home! The owner is downsizing and must sell! Situated in the sought-after Fullerton Elementary School District, this spacious 2,366 sq. ft. three-and-a-half-level beautiful brick colonial will leave you impressed. The home boasts stunning original oak hardwood flooring, a brick wood-burning fireplace in the spacious living room, and a club basement that doubles as an in-law suite. Entertain in the large open country kitchen featuring granite counters, stainless steel appliances, a breakfast area, and ample cabinetry. Host holiday gatherings in the separate dining room with crown molding and chair rails. Enjoy sunset views from the west-facing covered back porch, perched on a hill overlooking the expansive field behind Kenwood Presbyterian Church. The three upstairs corner bedrooms are generously sized, equipped with ceiling fans and two windows each allowing a quiet setting and plenty of natural light to filter through. The timeless black and white tile bathroom leads up to an attic that could be finished as a fourth bedroom or office. The multi-use walk-out club basement includes a wet bar, brick gas fireplace, and full bathroom, serving perfectly as a family room or in-law suite. Recent improvements include a full perimeter drainage system, updated windows, and a twenty-five-year roof, good thru 2033. In the past two years, the chimney has been capped, repointed, and fitted with a new flue. Additionally, the water heater has been replaced, and the furnace recently serviced. New appliances, including the refrigerator and stove, were installed just a year ago. The seller is offering the home As-Is but is willing to consider reasonable lender-required repairs to ensure a smooth purchase for the buyer and the pool will be removed prior to settlement. Seller's dog is also hypoallergenic. This home’s ideal location in the heart of Nottingham is a 3 min walk from Fullerton Elementary, near many parks and playgrounds and very convenient to I-95, I-695, and Rt. 40. Don't miss out—schedule your tour today and experience this remarkable property! Love it or leave it with our 12-month 'Buy it Back or Sell it for Free' guarantee!* Have a home to sell? Buy this one, and we'll buy yours for cash!* Schedule your tour today!
Location
State MD
County Baltimore
Zoning RESIDENTIAL
Rooms
Other Rooms Living Room, Dining Room, Primary Bedroom, Bedroom 2, Bedroom 3, Kitchen, Family Room, Bathroom 1, Bathroom 2
Basement Fully Finished
Interior
Interior Features Kitchen - Country, Ceiling Fan(s), Chair Railings, Crown Moldings, Dining Area, Floor Plan - Traditional, Formal/Separate Dining Room, Wood Floors
Hot Water Natural Gas
Heating Radiator
Cooling Ceiling Fan(s), Window Unit(s)
Flooring Ceramic Tile, Hardwood, Laminated
Fireplaces Number 2
Fireplaces Type Brick, Gas/Propane, Wood, Screen
Equipment Dishwasher, Disposal, Dryer, Exhaust Fan, Microwave, Oven/Range - Gas, Refrigerator, Washer
Fireplace Y
Window Features Double Pane,Replacement
Appliance Dishwasher, Disposal, Dryer, Exhaust Fan, Microwave, Oven/Range - Gas, Refrigerator, Washer
Heat Source Oil
Laundry Lower Floor, Dryer In Unit, Washer In Unit
Exterior
Exterior Feature Porch(es), Deck(s)
Garage Spaces 3.0
Fence Rear, Chain Link
Utilities Available Cable TV Available
Waterfront N
Water Access N
Roof Type Asphalt,Pitched
Accessibility None
Porch Porch(es), Deck(s)
Total Parking Spaces 3
Garage N
Building
Lot Description Landscaping, Front Yard, Rear Yard, SideYard(s)
Story 3
Foundation Block
Sewer Public Sewer
Water Public
Architectural Style Colonial
Level or Stories 3
Additional Building Above Grade, Below Grade
Structure Type Dry Wall
New Construction N
Schools
Elementary Schools Fullerton
High Schools Overlea High & Academy Of Finance
School District Baltimore County Public Schools
Others
Senior Community No
Tax ID 04141413085325
Ownership Fee Simple
SqFt Source Assessor
Acceptable Financing Conventional, FHA, VA
Listing Terms Conventional, FHA, VA
Financing Conventional,FHA,VA
Special Listing Condition Standard
Read Less Info
Want to know what your home might be worth? Contact us for a FREE valuation!

Our team is ready to help you sell your home for the highest possible price ASAP

Bought with Mark David Lloyd • Long & Foster Real Estate, Inc.

"My job is to find and attract mastery-based agents to the office, protect the culture, and make sure everyone is happy! "





