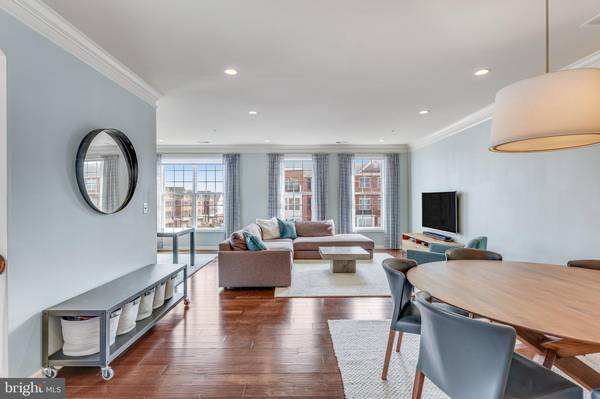$632,000
$595,000
6.2%For more information regarding the value of a property, please contact us for a free consultation.
3 Beds
3 Baths
2,461 SqFt
SOLD DATE : 04/10/2024
Key Details
Sold Price $632,000
Property Type Condo
Sub Type Condo/Co-op
Listing Status Sold
Purchase Type For Sale
Square Footage 2,461 sqft
Price per Sqft $256
Subdivision Loudoun Valley
MLS Listing ID VALO2065574
Sold Date 04/10/24
Style Other
Bedrooms 3
Full Baths 2
Half Baths 1
Condo Fees $160/mo
HOA Fees $108/mo
HOA Y/N Y
Abv Grd Liv Area 2,461
Originating Board BRIGHT
Year Built 2015
Annual Tax Amount $4,497
Tax Year 2023
Property Description
Located in the sought after Buckingham at Loudoun Valley community, this 2015 built townhome-style condo features 3 bedrooms, 2.5 bathrooms, a one car garage (plus driveway), and nearly 2500 square feet of living space. This end-unit condo is located on a premium lot facing a community park. Loaded with upgrades, this home has been meticulously maintained and features designer lighting, custom paint, and beautiful wide-plank engineered hardwood throughout the main level and upper hallway. A chef’s dreams come alive when they enter the gourmet kitchen with quartz countertops & custom oversized island (2019), white shaker cabinetry with soft close feature, oversized sink, designer Rohl faucet, and a stylish slate backsplash! The sun-filled breakfast room is the perfect space to enjoy your morning cup of coffee or bring it outside on your covered terrace! The open family room features stunning hardwood floors and a separate nook perfect for a home office or play area. Some residents have enclosed this space and added a door for maximum privacy. (picture available upon request). Make your way upstairs into the primary suite with a huge walk-in closet, tray ceiling, and additional private outdoor terrace! The primary bathroom includes luxury tile, a dual vanity with white shaker cabinetry, granite countertops, and designer lighting and fixtures. An oversized soaking tub and standalone shower with premium tile completes this beautiful space. The upper level also includes a laundry room with newly replaced GE Smart washer/dryer (2022), two large secondary bedrooms with upgraded carpet, recessed lighting, and a full bathroom with a stylish grey vanity, marble countertop, and upgraded fixtures. The Buckingham community offers resort style amenities including access to three pools, three clubhouses, two gyms, two yoga studios, basketball and tennis courts, eight tot lots, outdoor grills, and miles of walking trails and bike paths. The HOA sponsors special events throughout the year such as movies on the lawn, Easter/Spring Fest, Cinco De Mayo, EID, Halloween, Diwali, Photos with Santa, and a Veterans Day lunch. Conveniently located near Dulles Airport, 267 Toll Road, RT 50 and the Ashburn Silver Line Metro station. There are four bus stops within LVE II that provide services (a 10 minute bus ride) to the Ashburn Metro station. The metro operates to downtown D.C. and to the Dulles and Reagan National airports. We look forward to welcoming you home!
Location
State VA
County Loudoun
Zoning PDH4
Interior
Interior Features Kitchen - Gourmet, Other
Hot Water Natural Gas
Heating Heat Pump(s)
Cooling Central A/C
Fireplace N
Heat Source Natural Gas
Exterior
Garage Garage - Rear Entry
Garage Spaces 2.0
Amenities Available Basketball Courts, Bike Trail, Club House, Common Grounds, Community Center, Exercise Room, Fitness Center, Jog/Walk Path, Party Room, Picnic Area, Pool - Outdoor, Swimming Pool, Tennis Courts, Tot Lots/Playground
Waterfront N
Water Access N
Accessibility None
Parking Type Attached Garage, Driveway
Attached Garage 1
Total Parking Spaces 2
Garage Y
Building
Story 2
Foundation Concrete Perimeter
Sewer Public Sewer
Water Public
Architectural Style Other
Level or Stories 2
Additional Building Above Grade, Below Grade
New Construction N
Schools
Elementary Schools Rosa Lee Carter
Middle Schools Stone Hill
High Schools Rock Ridge
School District Loudoun County Public Schools
Others
Pets Allowed Y
HOA Fee Include Common Area Maintenance,Management,Pool(s),Recreation Facility,Reserve Funds,Road Maintenance,Trash
Senior Community No
Tax ID 123162372012
Ownership Condominium
Special Listing Condition Standard
Pets Description Dogs OK, Cats OK
Read Less Info
Want to know what your home might be worth? Contact us for a FREE valuation!

Our team is ready to help you sell your home for the highest possible price ASAP

Bought with Donna R Hamaker • William G. Buck & Assoc., Inc.

"My job is to find and attract mastery-based agents to the office, protect the culture, and make sure everyone is happy! "







