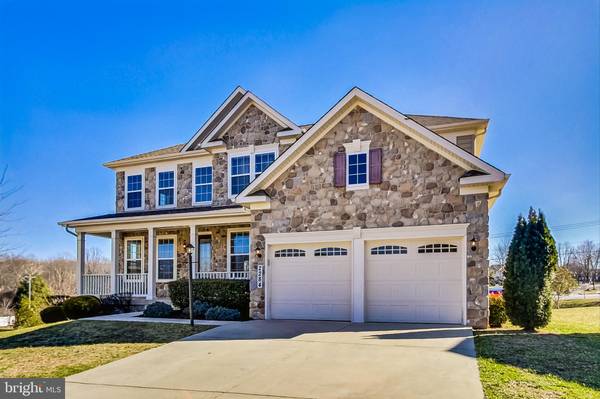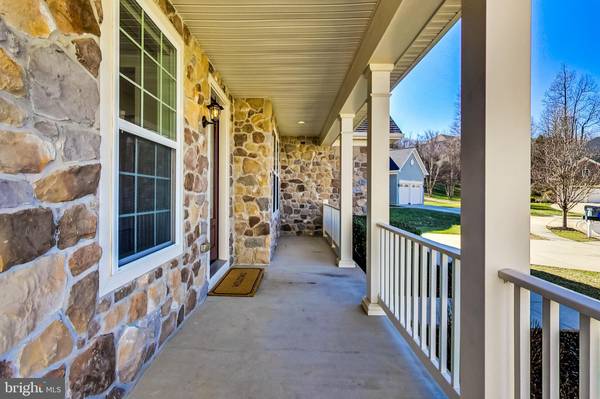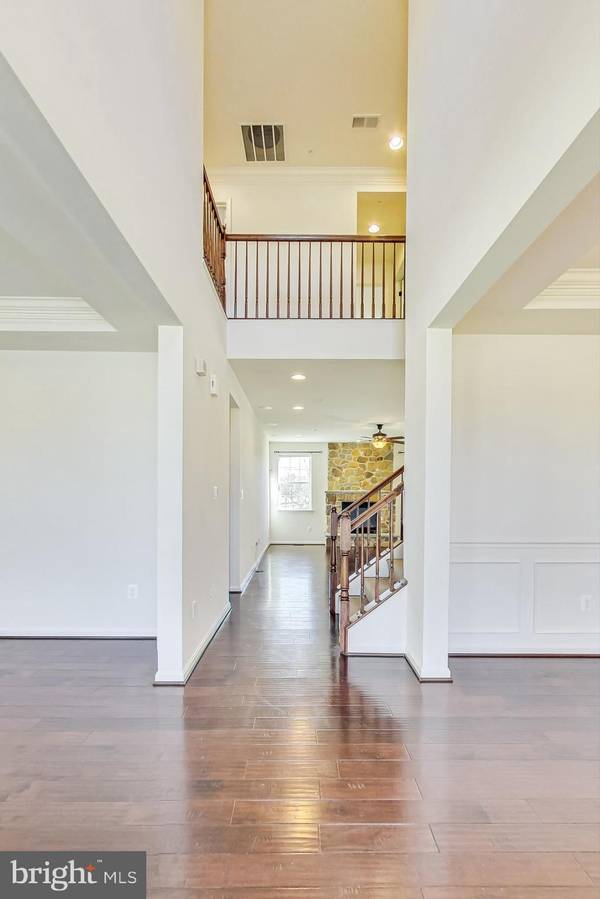$655,000
$655,000
For more information regarding the value of a property, please contact us for a free consultation.
5 Beds
4 Baths
4,684 SqFt
SOLD DATE : 03/05/2024
Key Details
Sold Price $655,000
Property Type Single Family Home
Sub Type Detached
Listing Status Sold
Purchase Type For Sale
Square Footage 4,684 sqft
Price per Sqft $139
Subdivision Leighland Meadows
MLS Listing ID MDCH2029564
Sold Date 03/05/24
Style Colonial
Bedrooms 5
Full Baths 3
Half Baths 1
HOA Fees $66/mo
HOA Y/N Y
Abv Grd Liv Area 3,484
Originating Board BRIGHT
Year Built 2012
Annual Tax Amount $7,200
Tax Year 2023
Property Description
The original owners installed every option available at the time for this home to include a Butler's Pantry and a Double-sided Gas Fireplace in the Primary Bedroom. Your new home is freshly painted with new carpeting throughout for you and yours to enjoy. Surround Sound Speakers on all three levels of the home, Granite Countertops, Stainless Steel Appliances, Composite Deck, 9' Ceilings in the Basement with a large Recreation Room area, Possible In-Law Suite in the Basement with a Large Bedroom w/ Walk-in Closet and Full Bath. Front Porch w/ lighting, Upper Level Laundry with a sink and cabinets, and a Study with custom wood shelving on the main level of the home. Your new home is zoned for North Point High School.
Receive a $6000 Broker's Credit when financing this home through NEXA Mortgage - Ellwood Reid NMLS #2347801.
Don't Delay. Schedule your Private Showing Today!!
Open House -- Saturday, February 10, 2024 from 12pm - 2pm
Location
State MD
County Charles
Zoning R RESIDENTIAL
Rooms
Other Rooms Living Room, Dining Room, Primary Bedroom, Bedroom 2, Bedroom 3, Bedroom 4, Bedroom 5, Kitchen, Family Room, Foyer, Sun/Florida Room, Laundry, Office
Basement Connecting Stairway, Outside Entrance, Rear Entrance, Fully Finished, Space For Rooms, Windows
Interior
Interior Features Kitchen - Gourmet, Butlers Pantry, Kitchen - Island, Dining Area, Breakfast Area, Primary Bath(s), Built-Ins, Upgraded Countertops, Crown Moldings, Window Treatments, Wood Floors, Recessed Lighting, Floor Plan - Open
Hot Water Natural Gas
Heating Zoned, Central
Cooling Zoned, Central A/C
Flooring Luxury Vinyl Plank, Ceramic Tile, Carpet
Fireplaces Number 2
Fireplaces Type Gas/Propane, Mantel(s)
Equipment Central Vacuum, Cooktop, Dishwasher, Disposal, Dryer, Icemaker, Microwave, Oven - Double, Oven - Wall, Refrigerator, Washer, Water Heater
Fireplace Y
Window Features Insulated,Storm
Appliance Central Vacuum, Cooktop, Dishwasher, Disposal, Dryer, Icemaker, Microwave, Oven - Double, Oven - Wall, Refrigerator, Washer, Water Heater
Heat Source Natural Gas
Laundry Upper Floor, Has Laundry, Washer In Unit, Dryer In Unit
Exterior
Exterior Feature Porch(es)
Garage Garage - Front Entry, Garage Door Opener, Inside Access
Garage Spaces 2.0
Utilities Available Under Ground
Waterfront N
Water Access N
Roof Type Shingle
Accessibility None
Porch Porch(es)
Attached Garage 2
Total Parking Spaces 2
Garage Y
Building
Lot Description Cul-de-sac
Story 3
Foundation Concrete Perimeter
Sewer Public Sewer
Water Public
Architectural Style Colonial
Level or Stories 3
Additional Building Above Grade, Below Grade
Structure Type 9'+ Ceilings,2 Story Ceilings,High
New Construction N
Schools
Elementary Schools William A. Diggs
Middle Schools Theodore G. Davis
High Schools North Point
School District Charles County Public Schools
Others
Pets Allowed N
Senior Community No
Tax ID 0906350763
Ownership Other
Security Features Electric Alarm,Motion Detectors,Carbon Monoxide Detector(s),Smoke Detector,Security System
Acceptable Financing Cash, Conventional, VA, FHVA
Listing Terms Cash, Conventional, VA, FHVA
Financing Cash,Conventional,VA,FHVA
Special Listing Condition Standard
Read Less Info
Want to know what your home might be worth? Contact us for a FREE valuation!

Our team is ready to help you sell your home for the highest possible price ASAP

Bought with Daniel A Walcott • Keller Williams Capital Properties

"My job is to find and attract mastery-based agents to the office, protect the culture, and make sure everyone is happy! "







