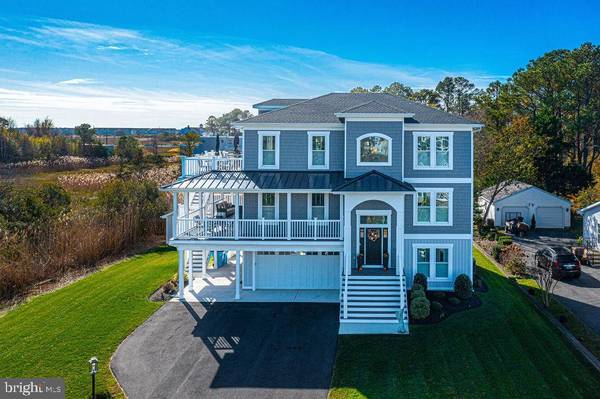$1,000,000
$1,025,000
2.4%For more information regarding the value of a property, please contact us for a free consultation.
4 Beds
6 Baths
3,236 SqFt
SOLD DATE : 11/15/2023
Key Details
Sold Price $1,000,000
Property Type Single Family Home
Sub Type Detached
Listing Status Sold
Purchase Type For Sale
Square Footage 3,236 sqft
Price per Sqft $309
Subdivision Bay Shore Acres
MLS Listing ID MDWO2011226
Sold Date 11/15/23
Style Coastal,Craftsman
Bedrooms 4
Full Baths 4
Half Baths 2
HOA Y/N N
Abv Grd Liv Area 3,236
Originating Board BRIGHT
Year Built 2018
Annual Tax Amount $4,770
Tax Year 2023
Lot Size 0.298 Acres
Acres 0.3
Lot Dimensions 0.00 x 0.00
Property Description
Steps out of Coastal Living Magazine... Spectacular sunsets over the Marshes and water of the Assawoman Bay. Almost new construction, this home was designed, crafted and built by a sought after local custom builder. Hand cut and stained pine flooring throughout Living area with vaulted ceilings and high windows. Remarkable chefs kitchen with Stainless appliances including separate built in ice maker,gas cooking, solid surface coastal counters, white 42" cabinets with glass accents. An in -in law style wing with guest bedrooms, living area with custom pine floors, coffered ceilings, kitchenette with one of a kind granite counter. Fully tiled showers with designer insets, granite counters, double vanities and walk in closets.. Owners suite with soaking tub, marble surround and marble double vanity countertop, tile shower and walk in closets. No detail overturned with coastal flared lighting fixtures and more.. 2 exterior decks with private marsh views- maintenance free decking material with uniquely designed floating exterior staircase. Enjoy all season ambiance with a two sided fireplace from living room to deck. Built -in cabinet for outdoor entertainment. Oversized attached 2 car garage with epoxy flooring in addition to a detached 2 car garage with 100 amp service. 12 ft ceilings on each level of this home. Impact rated windows, tankless hot water heater, gas rough in for grill on outside deck. CertainTeed t-45 siding and 30 year architectural roofing shingle. Enjoy all that West Ocean City has to offer with the local favorites for restaurants, shopping and watersports yet tucked away with beautiful marsh views.
Additional Upgrades:
Under cabinet & above cabinet lighting in kitchen, foam insulation in 2 x 6 outer walls, Wolfe composite decking, tongue & groove ceilings on deck ceilings, hurricane impact windows, upgraded premium siding, recessed lighting throughout the entire home, Christmas lighting package, outdoor propane hook up for a grill on top deck, set up for outdoor TVs on decks & outdoor shower. (Custom bar is excluded)
Now is the time to "Invest In The Beach Lifestyle"
Location
State MD
County Worcester
Area West Ocean City (85)
Zoning R-2
Direction North
Rooms
Main Level Bedrooms 3
Interior
Hot Water Instant Hot Water, Natural Gas
Heating Heat Pump(s)
Cooling Central A/C
Fireplaces Number 1
Fireplaces Type Double Sided
Furnishings No
Fireplace Y
Heat Source Electric
Exterior
Garage Garage - Front Entry, Garage Door Opener
Garage Spaces 6.0
Utilities Available Cable TV, Propane
Waterfront N
Water Access N
Roof Type Architectural Shingle
Accessibility Elevator
Parking Type Driveway, Attached Garage
Attached Garage 2
Total Parking Spaces 6
Garage Y
Building
Story 3
Foundation Block, Flood Vent, Slab
Sewer Public Sewer
Water Well
Architectural Style Coastal, Craftsman
Level or Stories 3
Additional Building Above Grade, Below Grade
New Construction N
Schools
Elementary Schools Ocean City
Middle Schools Stephen Decatur
High Schools Stephen Decatur
School District Worcester County Public Schools
Others
Senior Community No
Tax ID 2410024501
Ownership Fee Simple
SqFt Source Assessor
Acceptable Financing Cash, Conventional, FHA, VA
Horse Property N
Listing Terms Cash, Conventional, FHA, VA
Financing Cash,Conventional,FHA,VA
Special Listing Condition Standard
Read Less Info
Want to know what your home might be worth? Contact us for a FREE valuation!

Our team is ready to help you sell your home for the highest possible price ASAP

Bought with R. Erik Windrow • Keller Williams Realty Delmarva

"My job is to find and attract mastery-based agents to the office, protect the culture, and make sure everyone is happy! "







