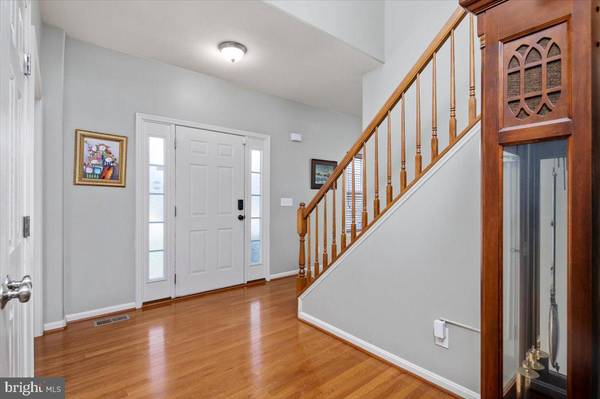$575,000
$599,000
4.0%For more information regarding the value of a property, please contact us for a free consultation.
5 Beds
5 Baths
4,592 SqFt
SOLD DATE : 10/20/2023
Key Details
Sold Price $575,000
Property Type Single Family Home
Sub Type Detached
Listing Status Sold
Purchase Type For Sale
Square Footage 4,592 sqft
Price per Sqft $125
Subdivision Everette Estates
MLS Listing ID VASP2018882
Sold Date 10/20/23
Style Colonial
Bedrooms 5
Full Baths 4
Half Baths 1
HOA Fees $66/ann
HOA Y/N Y
Abv Grd Liv Area 3,176
Originating Board BRIGHT
Year Built 2009
Annual Tax Amount $3,490
Tax Year 2022
Lot Size 0.683 Acres
Acres 0.68
Property Description
Just 6 miles from I95 and 5 miles from Southpoint or Cosner Corner shopping center with all the stores and restaurants you could want! This home has so much to offer including a finished basement for family or potentially income producing. Priced well below market value! Move in ready. New LVP flooring on main floor, new floors in all the bathrooms, new light fixtures in bathrooms and fresh neutral paint throughout. There is nothing left to do but move in and enjoy the peaceful yet convenient location. This beautiful home is located in a quaint neighborhood that is close to everything and yet feels tucked away, quiet and private! Your kids and pets can play safely in the fully fenced back yard. A large shed behind the back yard fence has a ton of space for all of your outdoor tools, woodshop, or for extra storage. The shutters have a lifetime warranty.
The fully finished basement has a bedroom, walk in closet, full bath, kitchen, office, fireplace in the living room and private drive. will make for a wonderful in-law suite or potential income producing.
All appliances in the house are fully functioning and will be sold as is.
Location
State VA
County Spotsylvania
Zoning R1
Rooms
Other Rooms Living Room, Dining Room, Primary Bedroom, Bedroom 2, Bedroom 3, Bedroom 4, Bedroom 5, Kitchen, Family Room, Library, Breakfast Room, Office, Bathroom 1, Bathroom 2, Bathroom 3, Primary Bathroom
Basement Outside Entrance, Rear Entrance, Daylight, Full, Fully Finished
Interior
Interior Features Breakfast Area, Family Room Off Kitchen, Primary Bath(s), Floor Plan - Open, Floor Plan - Traditional, Ceiling Fan(s), Attic, Carpet, Chair Railings, Combination Kitchen/Dining, Crown Moldings, Formal/Separate Dining Room, Kitchen - Eat-In, Kitchen - Island, Pantry, Soaking Tub, Sprinkler System, Walk-in Closet(s), Upgraded Countertops, Tub Shower, Window Treatments
Hot Water 60+ Gallon Tank, Electric
Heating Heat Pump(s)
Cooling Central A/C, Heat Pump(s), Zoned
Flooring Carpet, Luxury Vinyl Plank, Solid Hardwood
Fireplaces Number 2
Fireplaces Type Corner, Gas/Propane
Equipment Disposal, Icemaker, Oven/Range - Electric, Refrigerator, Dishwasher, Built-In Microwave
Furnishings No
Fireplace Y
Appliance Disposal, Icemaker, Oven/Range - Electric, Refrigerator, Dishwasher, Built-In Microwave
Heat Source Electric
Laundry Hookup
Exterior
Exterior Feature Patio(s), Deck(s)
Garage Garage - Front Entry
Garage Spaces 2.0
Fence Rear
Utilities Available Under Ground
Waterfront N
Water Access N
View Trees/Woods, Street
Roof Type Shingle
Accessibility Grab Bars Mod
Porch Patio(s), Deck(s)
Parking Type Attached Garage, Driveway
Attached Garage 2
Total Parking Spaces 2
Garage Y
Building
Lot Description Backs to Trees, Cleared, Landscaping, Rear Yard, Front Yard
Story 3
Foundation Concrete Perimeter
Sewer Public Sewer
Water Public
Architectural Style Colonial
Level or Stories 3
Additional Building Above Grade, Below Grade
Structure Type 2 Story Ceilings,9'+ Ceilings
New Construction N
Schools
Elementary Schools Courtland
Middle Schools Spotsylvania
High Schools Spotsylvania
School District Spotsylvania County Public Schools
Others
Senior Community No
Tax ID 34K1-4-
Ownership Fee Simple
SqFt Source Estimated
Security Features Security System
Acceptable Financing Cash, Conventional, FHA, VA
Listing Terms Cash, Conventional, FHA, VA
Financing Cash,Conventional,FHA,VA
Special Listing Condition Standard
Read Less Info
Want to know what your home might be worth? Contact us for a FREE valuation!

Our team is ready to help you sell your home for the highest possible price ASAP

Bought with David Jerome Kiser • Real Broker, LLC - McLean

"My job is to find and attract mastery-based agents to the office, protect the culture, and make sure everyone is happy! "







