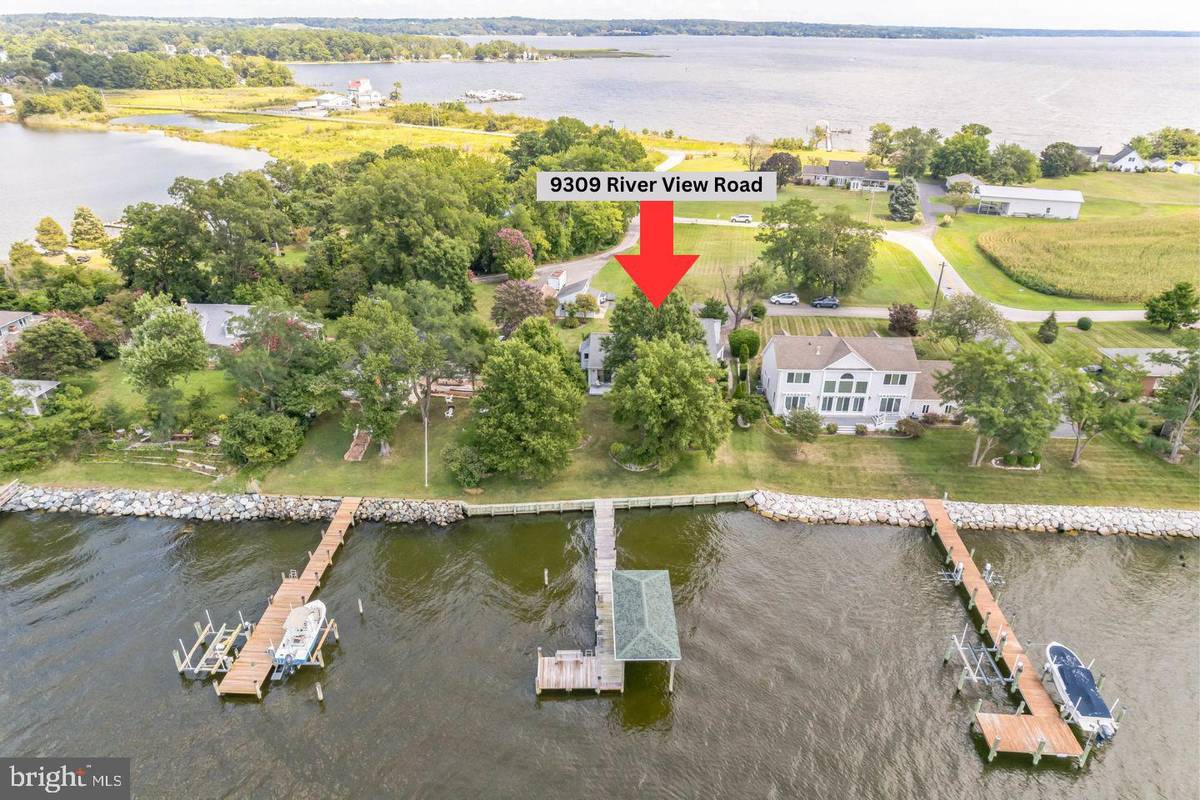$910,000
$849,000
7.2%For more information regarding the value of a property, please contact us for a free consultation.
3 Beds
3 Baths
3,210 SqFt
SOLD DATE : 09/27/2023
Key Details
Sold Price $910,000
Property Type Single Family Home
Sub Type Detached
Listing Status Sold
Purchase Type For Sale
Square Footage 3,210 sqft
Price per Sqft $283
Subdivision None Available
MLS Listing ID MDCA2012668
Sold Date 09/27/23
Style Contemporary
Bedrooms 3
Full Baths 2
Half Baths 1
HOA Y/N N
Abv Grd Liv Area 2,699
Originating Board BRIGHT
Year Built 1987
Annual Tax Amount $6,624
Tax Year 2022
Lot Size 0.432 Acres
Acres 0.43
Property Sub-Type Detached
Property Description
Gorgeous everyday sunsets from this Contemporary 3 Bedroom, 2.5 Bath PATUXENT RIVER WATERFRONT in Lands End. One-level living with spectacular water views from all rooms! Gentle slope down to private dock with covered boathouse (can't get permits for this anymore!). Beautifully updated and well-cared for home - inside and out! Flowing open floor plan. White oak hardwood floors through main level. Custom Kitchen with cherry cabinets, stainless steel appliances & built-ins. Updated Bathrooms. Bright Sunroom with skylights & ceramic tile. Living Room with vaulted ceiling and wood-burning stone fireplace. Main-level laundry room. Family Room has custom millwork and ceramic tile floors. Basement has a Rec Room and Utility Room. Exterior boasts professional landscaping, stone walkways and flowerbeds. The private circular drive provides lots of parking and the oversized shed with loft provides lots of storage for water toys, garden equipment, etc. NO HOA. This is a true waterfront gem!! WATCH WALKTHRU VIDEO!
Location
State MD
County Calvert
Zoning R
Rooms
Other Rooms Living Room, Dining Room, Primary Bedroom, Bedroom 2, Bedroom 3, Kitchen, Family Room, Sun/Florida Room, Laundry, Recreation Room, Utility Room, Bathroom 2, Primary Bathroom, Half Bath
Basement Interior Access, Partially Finished
Main Level Bedrooms 3
Interior
Interior Features Attic, Built-Ins, Carpet, Ceiling Fan(s), Entry Level Bedroom, Family Room Off Kitchen, Floor Plan - Open, Kitchen - Gourmet, Primary Bath(s), Recessed Lighting, Skylight(s)
Hot Water Propane, Tankless
Heating Zoned, Central, Heat Pump(s)
Cooling Ceiling Fan(s), Central A/C
Flooring Hardwood, Ceramic Tile, Carpet
Fireplaces Number 1
Fireplaces Type Wood
Equipment Built-In Microwave, Cooktop - Down Draft, Dishwasher, Dryer, Exhaust Fan, Extra Refrigerator/Freezer, Freezer, Icemaker, Instant Hot Water, Oven - Wall, Range Hood, Refrigerator, Stainless Steel Appliances, Washer, Water Conditioner - Owned, Water Heater - Tankless
Fireplace Y
Window Features Casement,Screens,Skylights
Appliance Built-In Microwave, Cooktop - Down Draft, Dishwasher, Dryer, Exhaust Fan, Extra Refrigerator/Freezer, Freezer, Icemaker, Instant Hot Water, Oven - Wall, Range Hood, Refrigerator, Stainless Steel Appliances, Washer, Water Conditioner - Owned, Water Heater - Tankless
Heat Source Propane - Leased
Laundry Main Floor, Washer In Unit, Dryer In Unit
Exterior
Exterior Feature Deck(s)
Garage Spaces 6.0
Fence Privacy
Utilities Available Electric Available, Propane, Under Ground, Water Available
Amenities Available Other
Waterfront Description Private Dock Site
Water Access Y
Water Access Desc Boat - Powered,Canoe/Kayak,Fishing Allowed,Private Access,Sail,Swimming Allowed,Waterski/Wakeboard
View River, Water, Panoramic, Scenic Vista
Roof Type Architectural Shingle
Street Surface Black Top
Accessibility 2+ Access Exits
Porch Deck(s)
Road Frontage City/County
Total Parking Spaces 6
Garage N
Building
Lot Description Landscaping, No Thru Street, Bulkheaded, Level
Story 2
Foundation Crawl Space
Sewer On Site Septic
Water Well
Architectural Style Contemporary
Level or Stories 2
Additional Building Above Grade, Below Grade
Structure Type Cathedral Ceilings,Vaulted Ceilings
New Construction N
Schools
School District Calvert County Public Schools
Others
HOA Fee Include Other
Senior Community No
Tax ID 0501163426
Ownership Fee Simple
SqFt Source Assessor
Security Features Smoke Detector
Horse Property N
Special Listing Condition Standard
Read Less Info
Want to know what your home might be worth? Contact us for a FREE valuation!

Our team is ready to help you sell your home for the highest possible price ASAP

Bought with William Gray • Home Towne Real Estate
"My job is to find and attract mastery-based agents to the office, protect the culture, and make sure everyone is happy! "







