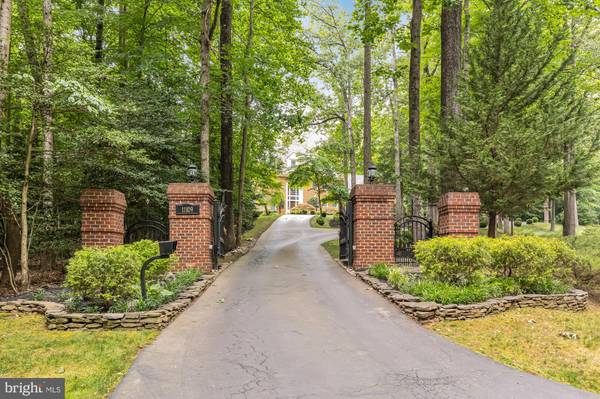$1,975,000
$1,975,000
For more information regarding the value of a property, please contact us for a free consultation.
6 Beds
7 Baths
7,594 SqFt
SOLD DATE : 08/21/2023
Key Details
Sold Price $1,975,000
Property Type Single Family Home
Sub Type Detached
Listing Status Sold
Purchase Type For Sale
Square Footage 7,594 sqft
Price per Sqft $260
Subdivision Devereux Station
MLS Listing ID VAFX2133508
Sold Date 08/21/23
Style Colonial
Bedrooms 6
Full Baths 6
Half Baths 1
HOA Fees $133/mo
HOA Y/N Y
Abv Grd Liv Area 6,440
Originating Board BRIGHT
Year Built 1989
Annual Tax Amount $20,957
Tax Year 2023
Lot Size 5.000 Acres
Acres 5.0
Property Description
Stunning custom built 4 level all brick Georgian colonial on 5 acres with electronic gated entrance and circular driveway. This home is full of charm and spaciousness from top to bottom. You will immediately be impressed as you drive up to the front door. As a new owner you will plan to spend your warm days in the backyard where you will find a pool/entertainment oasis beyond description with multiple patios, brick paver pool deck and Olympic sized 25-60 foot pool with diving board. A stone and iron fence surrounds this area with upper and lower grill areas and fountains.
Once you are finished being mesmerized by the exterior, step inside to find a two-story foyer and let your eyes take in this expansive space with nearly 8,000 square feet of splendor. The home has numerous updates including a gourmet chef’s kitchen with high-end stainless steel appliances, extended center island, 42” cabinets, pantry and everything you would need to throw a fabulous dinner party. In addition to the kitchen, you will find on the main level a large step-down living area with one of four fireplaces, a separate dining area, an office space with custom-built shelving, a sitting room/library with fireplace, a breakfast room and more. The main level is completed with wide plank hardwood flooring, crown molding, and French doors leading to the exterior rear deck.
As you work your way up to the third level you can take one of two staircases. Here you will find an enormous light filled primary suite with wood flooring, updated spa-like bathroom and additional fireplace. There are three additional ensuite bedrooms on this level. On the fourth level you are greeted by a huge additional 5th bedroom with large walk-in closet and full bath.
The walkout lower level has a custom wine room, lower custom bar perfect for any type of social gathering, a workout space, additional fireplace and game area. Additional highlights of the home include an oversized side load three car garage, a koi pond and numerous other special features. This home is move-in ready.
Location
State VA
County Fairfax
Zoning 030
Rooms
Basement Daylight, Partial, Connecting Stairway, Full, Fully Finished, Heated, Improved, Poured Concrete
Interior
Interior Features Additional Stairway, Bar, Breakfast Area, Built-Ins, Butlers Pantry, Carpet, Ceiling Fan(s), Chair Railings, Crown Moldings, Dining Area, Floor Plan - Traditional, Formal/Separate Dining Room, Kitchen - Gourmet, Kitchen - Island, Pantry, Recessed Lighting, Sound System, Stall Shower, Stove - Wood, Tub Shower, Walk-in Closet(s), Water Treat System, Wet/Dry Bar, Window Treatments, Wood Floors, Wine Storage
Hot Water Electric, Natural Gas
Heating Heat Pump(s)
Cooling Central A/C, Ceiling Fan(s)
Flooring Ceramic Tile, Carpet, Hardwood
Fireplaces Number 4
Fireplaces Type Brick, Electric, Gas/Propane, Mantel(s)
Equipment Built-In Microwave, Dishwasher, Disposal, Dryer, Exhaust Fan, Icemaker, Oven - Double, Oven - Wall, Oven/Range - Gas, Refrigerator, Stainless Steel Appliances, Washer, Water Conditioner - Owned, Water Heater, Water Heater - Tankless
Fireplace Y
Window Features Bay/Bow,Double Hung,Double Pane,Screens
Appliance Built-In Microwave, Dishwasher, Disposal, Dryer, Exhaust Fan, Icemaker, Oven - Double, Oven - Wall, Oven/Range - Gas, Refrigerator, Stainless Steel Appliances, Washer, Water Conditioner - Owned, Water Heater, Water Heater - Tankless
Heat Source Natural Gas
Laundry Main Floor
Exterior
Exterior Feature Balconies- Multiple, Patio(s)
Garage Garage - Side Entry, Garage Door Opener
Garage Spaces 3.0
Pool Filtered, Heated, In Ground
Waterfront N
Water Access N
View Trees/Woods
Roof Type Shake
Accessibility None
Porch Balconies- Multiple, Patio(s)
Parking Type Attached Garage
Attached Garage 3
Total Parking Spaces 3
Garage Y
Building
Story 4
Foundation Concrete Perimeter
Sewer Septic = # of BR
Water Well
Architectural Style Colonial
Level or Stories 4
Additional Building Above Grade, Below Grade
Structure Type Dry Wall,9'+ Ceilings,2 Story Ceilings
New Construction N
Schools
Elementary Schools Fairview
Middle Schools Robinson Secondary School
High Schools Robinson Secondary School
School District Fairfax County Public Schools
Others
Senior Community No
Tax ID 0961 11 0020
Ownership Fee Simple
SqFt Source Assessor
Acceptable Financing Cash, Conventional, VA
Listing Terms Cash, Conventional, VA
Financing Cash,Conventional,VA
Special Listing Condition Standard
Read Less Info
Want to know what your home might be worth? Contact us for a FREE valuation!

Our team is ready to help you sell your home for the highest possible price ASAP

Bought with Lenwood A Johnson • Keller Williams Realty/Lee Beaver & Assoc.

"My job is to find and attract mastery-based agents to the office, protect the culture, and make sure everyone is happy! "







