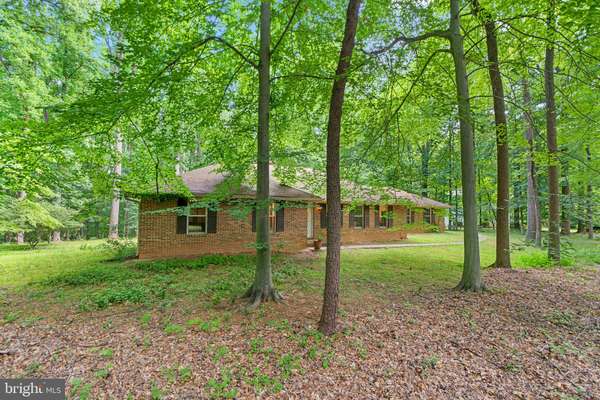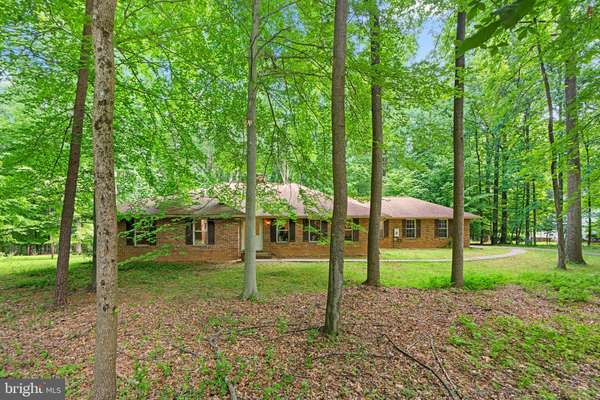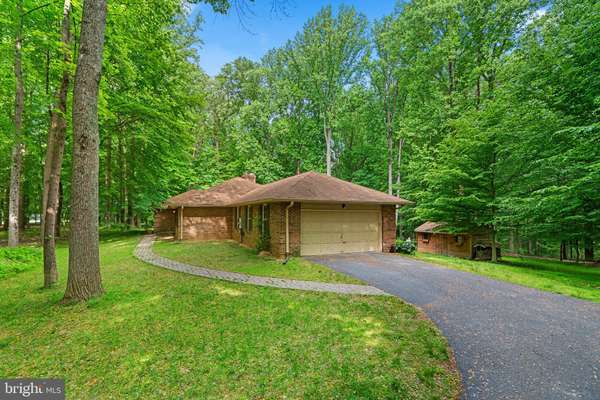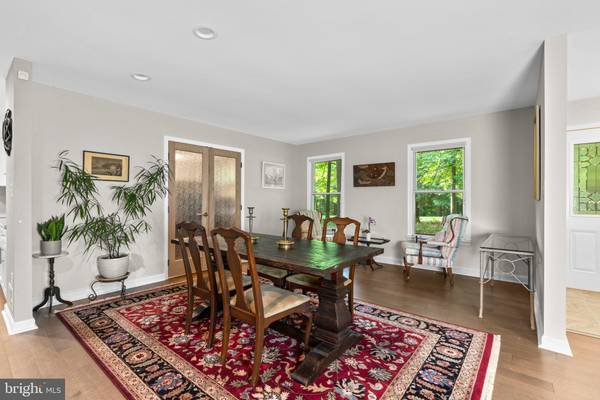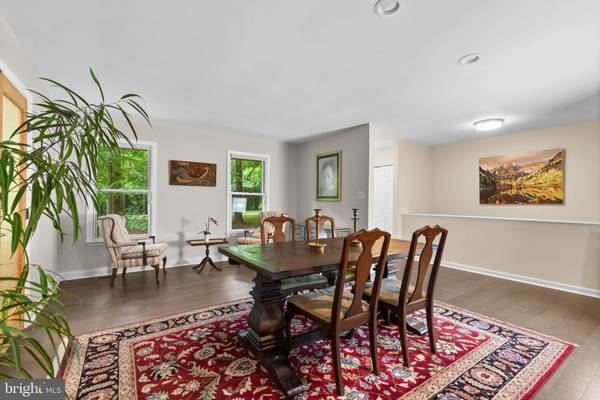$825,000
$749,900
10.0%For more information regarding the value of a property, please contact us for a free consultation.
3 Beds
4 Baths
3,510 SqFt
SOLD DATE : 07/07/2023
Key Details
Sold Price $825,000
Property Type Single Family Home
Sub Type Detached
Listing Status Sold
Purchase Type For Sale
Square Footage 3,510 sqft
Price per Sqft $235
Subdivision Simpson Woods
MLS Listing ID MDHW2028760
Sold Date 07/07/23
Style Ranch/Rambler
Bedrooms 3
Full Baths 3
Half Baths 1
HOA Y/N N
Abv Grd Liv Area 2,227
Originating Board BRIGHT
Year Built 1982
Annual Tax Amount $8,774
Tax Year 2022
Lot Size 3.200 Acres
Acres 3.2
Property Description
This charming brick rancher is nestled on 3.2 acres of picturesque, park-like land situated in the Simpson Woods community in Clarksville. This property offers the best of both worlds—peaceful country living with easy access to urban amenities (BWI,MARC Train,95,29,Maple Lawn, FT. Meade), with its convenient location and highly sought-after schools. The classic design of this home is complemented by its tasteful updates, including white oak floors though out most of the main level. A floor-to-ceiling brick fireplace is the heart of the home, adding character and creating a warm atmosphere in the dining room and the adjacent living room. The property boasts a generous size primary bedroom with en suite bathroom with travertine tile and 2 additional bedrooms on the main level. An additional full bathroom with double vanity on the main level , a half-bath, and full bathroom in the basement provide luxury and convenience for all members of the household. A spacious home office offers a quiet and inspiring environment to work from home. The renovated kitchen with a tile backsplash, quartz countertops, and table space is opening to the main living areas. A mudroom with laundry off the entrance to the garage is perfect for keeping things organized. The finished basement adds even more versatility to this impressive property. It offers additional living space, ideal for a home theater, game room, or a place to unwind and recharge. Beyond the confines of the home, you'll find yourself immersed in the natural beauty of the lot provide a serene backdrop for outdoor activities, whether it's gardening, playing with pets, or hosting outdoor gatherings on the deck.
Location
State MD
County Howard
Zoning RRDEO
Rooms
Other Rooms Living Room, Dining Room, Primary Bedroom, Bedroom 2, Bedroom 3, Kitchen, Laundry, Office, Recreation Room, Bonus Room, Primary Bathroom, Full Bath, Half Bath
Basement Fully Finished
Main Level Bedrooms 3
Interior
Interior Features Ceiling Fan(s), Combination Dining/Living, Combination Kitchen/Living, Entry Level Bedroom, Kitchen - Eat-In, Primary Bath(s), Recessed Lighting, Wood Floors, Carpet
Hot Water Electric
Heating Heat Pump(s)
Cooling Central A/C
Fireplaces Number 1
Fireplaces Type Wood, Brick
Equipment Dishwasher, Icemaker, Oven/Range - Electric, Refrigerator, Range Hood, Disposal, Dryer - Front Loading, Washer - Front Loading
Fireplace Y
Appliance Dishwasher, Icemaker, Oven/Range - Electric, Refrigerator, Range Hood, Disposal, Dryer - Front Loading, Washer - Front Loading
Heat Source Electric
Laundry Main Floor
Exterior
Exterior Feature Deck(s)
Parking Features Garage - Side Entry
Garage Spaces 2.0
Water Access N
Accessibility None
Porch Deck(s)
Attached Garage 2
Total Parking Spaces 2
Garage Y
Building
Story 2
Foundation Slab
Sewer Private Septic Tank
Water Well
Architectural Style Ranch/Rambler
Level or Stories 2
Additional Building Above Grade, Below Grade
New Construction N
Schools
Elementary Schools Pointers Run
Middle Schools Clarksville
High Schools Atholton
School District Howard County Public School System
Others
Senior Community No
Tax ID 1405388910
Ownership Fee Simple
SqFt Source Assessor
Special Listing Condition Standard
Read Less Info
Want to know what your home might be worth? Contact us for a FREE valuation!

Our team is ready to help you sell your home for the highest possible price ASAP

Bought with Vibha Pubbi • RE/MAX Advantage Realty

"My job is to find and attract mastery-based agents to the office, protect the culture, and make sure everyone is happy! "



