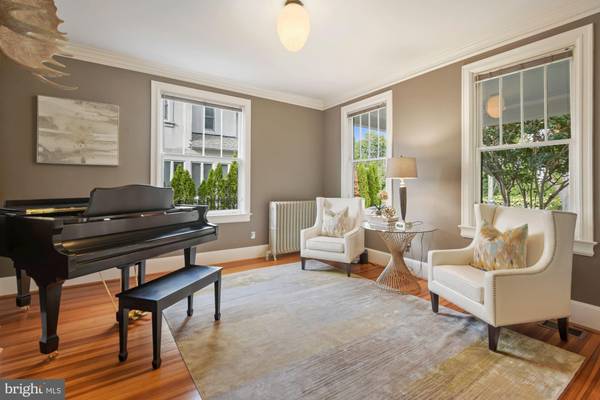$1,685,000
$1,849,000
8.9%For more information regarding the value of a property, please contact us for a free consultation.
6 Beds
5 Baths
3,520 SqFt
SOLD DATE : 06/19/2023
Key Details
Sold Price $1,685,000
Property Type Single Family Home
Sub Type Detached
Listing Status Sold
Purchase Type For Sale
Square Footage 3,520 sqft
Price per Sqft $478
Subdivision Chevy Chase
MLS Listing ID MDMC2081220
Sold Date 06/19/23
Style Craftsman,Manor,Traditional
Bedrooms 6
Full Baths 4
Half Baths 1
HOA Y/N N
Abv Grd Liv Area 3,520
Originating Board BRIGHT
Year Built 1908
Annual Tax Amount $15,475
Tax Year 2023
Lot Size 0.450 Acres
Acres 0.45
Property Description
Two offers in negotiation as listing Expired; agreement was reached on one of them,
Come see this gracious Grand Dame, set on a lovely lot of almost 1/2 acre and convenient to both downtown Bethesda & DC.
You will love the sprawling wrap-around porch as well as the soaring ceilings and vintage details throughout. The main level features an amazing hallway, a huge living room with fireplace, gracious formal dining room, modern kitchen, full bath and 2 additional large rooms.
Upstairs on the second floor are 5 big bedrooms and 2 updated baths plus a large laundry room, all off the additional huge hallway. The recently renovated third level is comprised of an amazing Owner’s suite with vaulted ceiling in bedroom, his & hers walk-in closets, stunning bath and 3 additional sitting/den/office spaces.
The large lower level is unfinished but offers space for storage and future improvements. It currently includes a powder room, 2nd laundry and utilities. The house has radiator heat and 3-zone CAC. Outside one will find ample surface parking, lovely landscaping and room for a pool or outbuildings.
Location
State MD
County Montgomery
Zoning RESIDENTIAL
Direction East
Rooms
Basement Daylight, Partial, Outside Entrance, Partially Finished, Rear Entrance, Walkout Level
Interior
Interior Features Additional Stairway, Built-Ins, Butlers Pantry, Cedar Closet(s), Crown Moldings, Floor Plan - Traditional, Formal/Separate Dining Room, Recessed Lighting, Skylight(s), Stall Shower, Tub Shower, Wainscotting, Walk-in Closet(s), Window Treatments, Wood Floors
Hot Water Natural Gas
Heating Radiator, Heat Pump - Electric BackUp, Hot Water, Wall Unit, Zoned
Cooling Central A/C, Ductless/Mini-Split, Heat Pump(s), Zoned
Flooring Marble, Hardwood, Wood
Fireplaces Number 1
Fireplaces Type Wood
Equipment Commercial Range, Dishwasher, Disposal, Dryer, Exhaust Fan, Oven - Self Cleaning, Refrigerator, Six Burner Stove, Stainless Steel Appliances, Stove, Washer, Washer - Front Loading, Water Heater, Dryer - Front Loading
Fireplace Y
Window Features Double Hung,Skylights,Storm,Wood Frame
Appliance Commercial Range, Dishwasher, Disposal, Dryer, Exhaust Fan, Oven - Self Cleaning, Refrigerator, Six Burner Stove, Stainless Steel Appliances, Stove, Washer, Washer - Front Loading, Water Heater, Dryer - Front Loading
Heat Source Natural Gas, Electric
Laundry Basement, Upper Floor
Exterior
Garage Spaces 6.0
Waterfront N
Water Access N
View Garden/Lawn, Scenic Vista, Street, Trees/Woods
Roof Type Architectural Shingle
Accessibility None
Total Parking Spaces 6
Garage N
Building
Lot Description Front Yard, Landscaping, Premium, Private, SideYard(s)
Story 4
Foundation Block
Sewer Public Sewer
Water Public
Architectural Style Craftsman, Manor, Traditional
Level or Stories 4
Additional Building Above Grade, Below Grade
Structure Type 9'+ Ceilings,Plaster Walls,Cathedral Ceilings
New Construction N
Schools
School District Montgomery County Public Schools
Others
Pets Allowed Y
Senior Community No
Tax ID 160700461896
Ownership Fee Simple
SqFt Source Assessor
Acceptable Financing Cash, Conventional
Listing Terms Cash, Conventional
Financing Cash,Conventional
Special Listing Condition Standard
Pets Description No Pet Restrictions
Read Less Info
Want to know what your home might be worth? Contact us for a FREE valuation!

Our team is ready to help you sell your home for the highest possible price ASAP

Bought with Rex Regner • Samson Properties

"My job is to find and attract mastery-based agents to the office, protect the culture, and make sure everyone is happy! "







