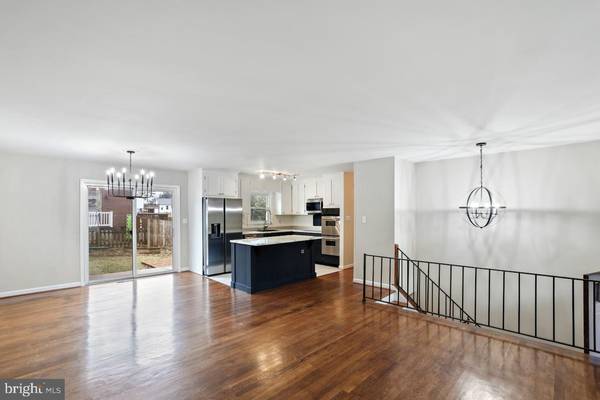$525,000
$549,990
4.5%For more information regarding the value of a property, please contact us for a free consultation.
4 Beds
3 Baths
2,042 SqFt
SOLD DATE : 06/07/2023
Key Details
Sold Price $525,000
Property Type Single Family Home
Sub Type Detached
Listing Status Sold
Purchase Type For Sale
Square Footage 2,042 sqft
Price per Sqft $257
Subdivision Leesburg Estates
MLS Listing ID VALO2043584
Sold Date 06/07/23
Style Split Foyer
Bedrooms 4
Full Baths 2
Half Baths 1
HOA Y/N N
Abv Grd Liv Area 1,104
Originating Board BRIGHT
Year Built 1968
Annual Tax Amount $4,977
Tax Year 2022
Lot Size 10,454 Sqft
Acres 0.24
Property Description
Brand new lower level - March 2023! Updated Home, including new flooring on the lower level, brand new water heater, new trim, new sump pump, updated appliances in the kitchen with two-tone cabinetry and a Fully Fenced-In Backyard to round it off! Nestled on a nearly quarter acre corner lot in the coveted subdivision of Leesburg Estates, this 4BR/2.5BA, 2,042sqft split-level home delights the senses with a gorgeous brick façade, neat landscaping, and a covered front porch. Emanating an upscale vibe, the interior dazzles with gleaming wood flooring, abundant natural light, a crisp color palette, a spacious living room, and an open concept kitchen featuring granite counters, a center island, and a dining area. Terrifically sized for comfort, the primary bedroom also boasts ample closet space and an attached half-bathroom. Outdoor entertaining will be memorable with a stunning deck and a cozy built-in firepit area. Other features: paved driveway, laundry area, shed, lower-level rec room w/fireplace and built-in office desk, near shops and schools, and much more!
Location
State VA
County Loudoun
Zoning LB:R4
Rooms
Basement Full
Main Level Bedrooms 3
Interior
Interior Features Ceiling Fan(s), Combination Dining/Living, Dining Area, Primary Bath(s), Wood Floors
Hot Water Natural Gas
Heating Heat Pump(s)
Cooling Central A/C
Flooring Hardwood
Fireplaces Number 1
Fireplaces Type Screen, Fireplace - Glass Doors
Equipment Dishwasher, Disposal, Dryer, Refrigerator, Washer, Icemaker, Oven - Double, Cooktop, Built-In Microwave
Fireplace Y
Appliance Dishwasher, Disposal, Dryer, Refrigerator, Washer, Icemaker, Oven - Double, Cooktop, Built-In Microwave
Heat Source Electric
Laundry Has Laundry
Exterior
Exterior Feature Patio(s)
Fence Rear
Waterfront N
Water Access N
Roof Type Asphalt
Accessibility None
Porch Patio(s)
Parking Type Off Street
Garage N
Building
Lot Description Corner
Story 2
Foundation Slab
Sewer Public Sewer
Water Public
Architectural Style Split Foyer
Level or Stories 2
Additional Building Above Grade, Below Grade
Structure Type Dry Wall
New Construction N
Schools
Elementary Schools Evergreen Mill
Middle Schools J.Lumpton Simpson
High Schools Loudoun County
School District Loudoun County Public Schools
Others
Senior Community No
Tax ID 272203121000
Ownership Fee Simple
SqFt Source Assessor
Security Features Smoke Detector
Special Listing Condition Standard
Read Less Info
Want to know what your home might be worth? Contact us for a FREE valuation!

Our team is ready to help you sell your home for the highest possible price ASAP

Bought with Jarbi Bonilla • Four Seasons Realty LLC

"My job is to find and attract mastery-based agents to the office, protect the culture, and make sure everyone is happy! "







