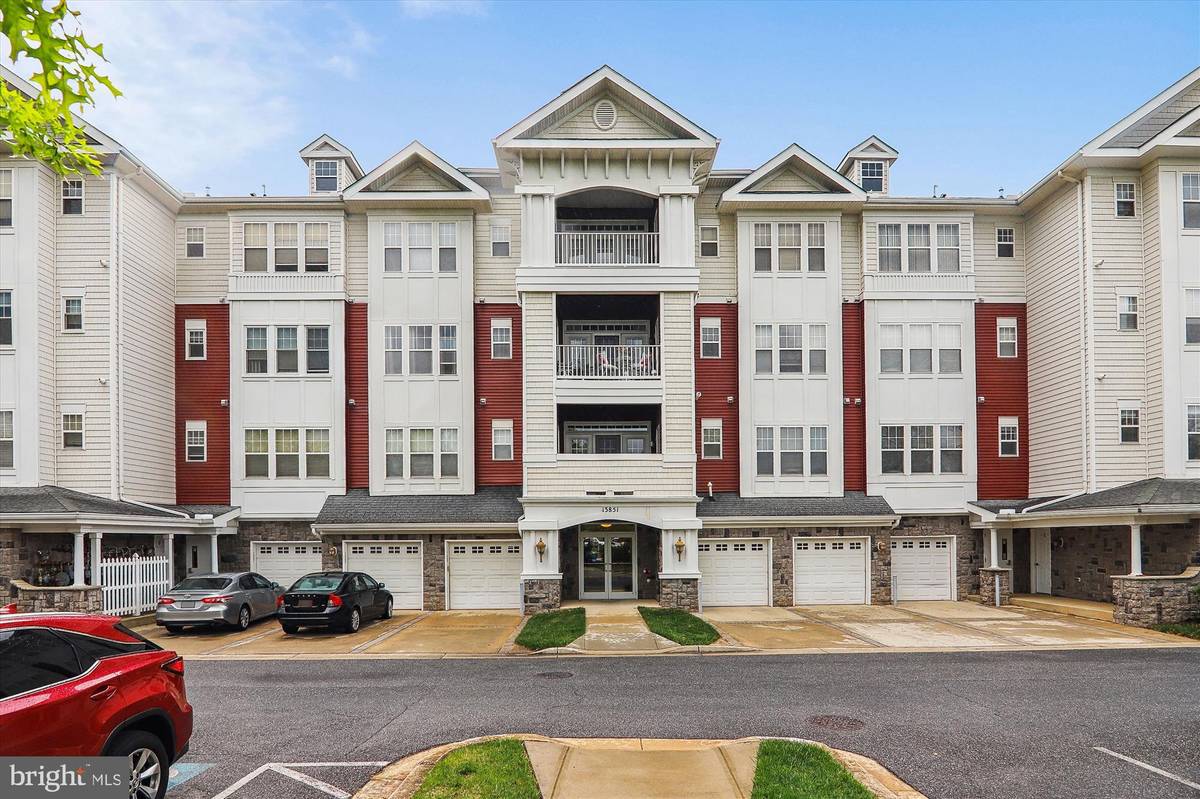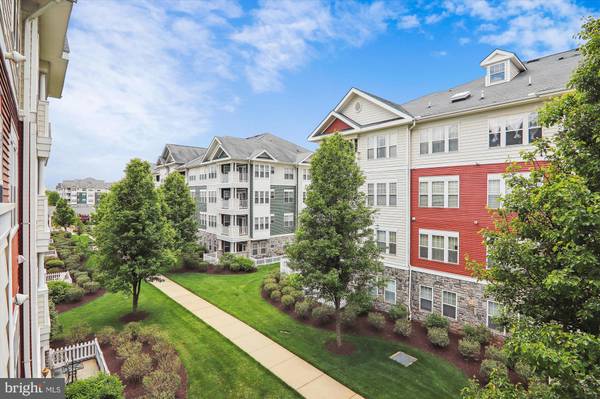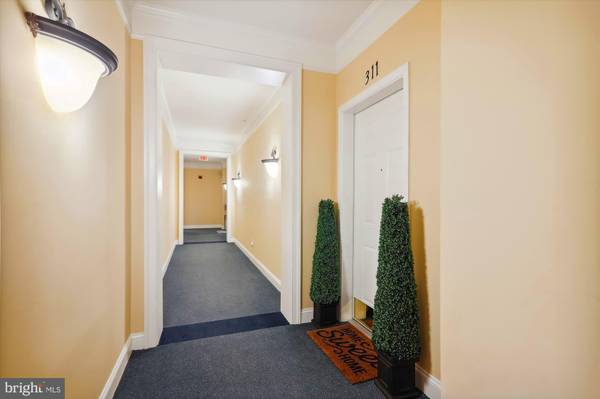$370,000
$369,733
0.1%For more information regarding the value of a property, please contact us for a free consultation.
2 Beds
2 Baths
1,673 SqFt
SOLD DATE : 06/05/2023
Key Details
Sold Price $370,000
Property Type Condo
Sub Type Condo/Co-op
Listing Status Sold
Purchase Type For Sale
Square Footage 1,673 sqft
Price per Sqft $221
Subdivision Victoria Falls 2
MLS Listing ID MDPG2075720
Sold Date 06/05/23
Style Colonial
Bedrooms 2
Full Baths 2
Condo Fees $288/mo
HOA Fees $246/mo
HOA Y/N Y
Abv Grd Liv Area 1,673
Originating Board BRIGHT
Year Built 2006
Annual Tax Amount $5,612
Tax Year 2023
Property Description
Seller's Preferred Title/Settlement Co. Allied Title & Escrow....WOW!! Welcome Home to Central Park at Victoria Falls. This is an upscale lifestyle that you have been waiting for and it is waiting on you. This is a beautiful turnkey condo with your very own garage (G39) that is just steps away from the building entrance. The garage also has enough space for storage in the Exclusive Victoria Falls 55+ Community. Bring your pets and come see this newly renovated bright, clean and spacious luxurious condo with an open floor plan with fresh paint, new carpet, new upgraded luxury vinyl flooring and some new appliances. Tons of natural light fills the living room through the window pane garden door with a transom window above. The balcony is right off of the living room area where you can open the door to let the breeze and fresh air in on those beautiful sunny days or simply sit on the balcony and soak in the sun. The kitchen has plenty of wood cabinets and an eat-in area where you can add a table and chairs for morning breakfast or just a cup of coffee/tea. The kitchen also includes a bar where you can sit or entertain. The laundry room is conveniently located off of the kitchen, as well. There is also a large separate dining room for entertaining family or friends. Come and see the oversized primary bedroom with an ensuite and two closets. The primary bathroom features dual sinks, a soaking tub and a shower. The second bedroom is spacious and can be used as an office space or as a guest room, your choice. There are also new blinds in the oversized windows in both bedrooms! This thoughtfully planned-out 55+ adult community with amenities galore provides a truly enviable lifestyle. Who said "you can't have it all". This is a Resort Lifestyle and you must come and check it out for yourself. Come and meet new friends at the resort club house, exercise classes, gym, indoor and outdoor pools, spa, sauna, or even on the tennis court this summer! There are also beautiful landscaping within the community gardens and walking trails throughout the community. It's close to shopping, banking and restaurants. This is easy upscale living with tons of amenities and a must see!!!
Location
State MD
County Prince Georges
Zoning I3
Direction East
Rooms
Main Level Bedrooms 2
Interior
Interior Features Breakfast Area, Bar, Carpet, Crown Moldings, Dining Area, Floor Plan - Open, Kitchen - Eat-In, Kitchen - Table Space, Pantry, Soaking Tub, Walk-in Closet(s), Window Treatments
Hot Water Electric
Heating Forced Air, Central
Cooling Central A/C
Flooring Carpet, Luxury Vinyl Plank, Vinyl
Equipment Built-In Microwave, Dishwasher, Disposal, Dryer, Oven/Range - Electric, Refrigerator, Washer, Water Heater
Fireplace N
Appliance Built-In Microwave, Dishwasher, Disposal, Dryer, Oven/Range - Electric, Refrigerator, Washer, Water Heater
Heat Source Natural Gas
Laundry Dryer In Unit, Washer In Unit
Exterior
Exterior Feature Balcony
Garage Garage - Front Entry
Garage Spaces 1.0
Parking On Site 1
Utilities Available Electric Available, Natural Gas Available, Phone Available, Under Ground, Water Available, Sewer Available
Amenities Available Club House, Community Center, Elevator, Fitness Center, Hot tub, Jog/Walk Path, Library, Pool - Indoor, Pool - Outdoor, Recreational Center, Reserved/Assigned Parking, Spa
Waterfront N
Water Access N
View Courtyard
Accessibility 32\"+ wide Doors
Porch Balcony
Parking Type Detached Garage
Total Parking Spaces 1
Garage Y
Building
Story 1
Unit Features Garden 1 - 4 Floors
Sewer Public Sewer
Water Public
Architectural Style Colonial
Level or Stories 1
Additional Building Above Grade, Below Grade
New Construction N
Schools
Elementary Schools Vansville
Middle Schools Martin Luther King Jr.
High Schools Laurel
School District Prince George'S County Public Schools
Others
Pets Allowed Y
HOA Fee Include Custodial Services Maintenance,Ext Bldg Maint,All Ground Fee,Health Club,Lawn Maintenance,Recreation Facility,Water,Sewer,Trash,Snow Removal
Senior Community Yes
Age Restriction 55
Tax ID 17103790789
Ownership Condominium
Security Features Main Entrance Lock,Intercom
Acceptable Financing Conventional, FHA, VA, Cash, Other
Listing Terms Conventional, FHA, VA, Cash, Other
Financing Conventional,FHA,VA,Cash,Other
Special Listing Condition Standard
Pets Description Case by Case Basis
Read Less Info
Want to know what your home might be worth? Contact us for a FREE valuation!

Our team is ready to help you sell your home for the highest possible price ASAP

Bought with Kimberly S Cavaliere • RE/MAX Advantage Realty

"My job is to find and attract mastery-based agents to the office, protect the culture, and make sure everyone is happy! "







