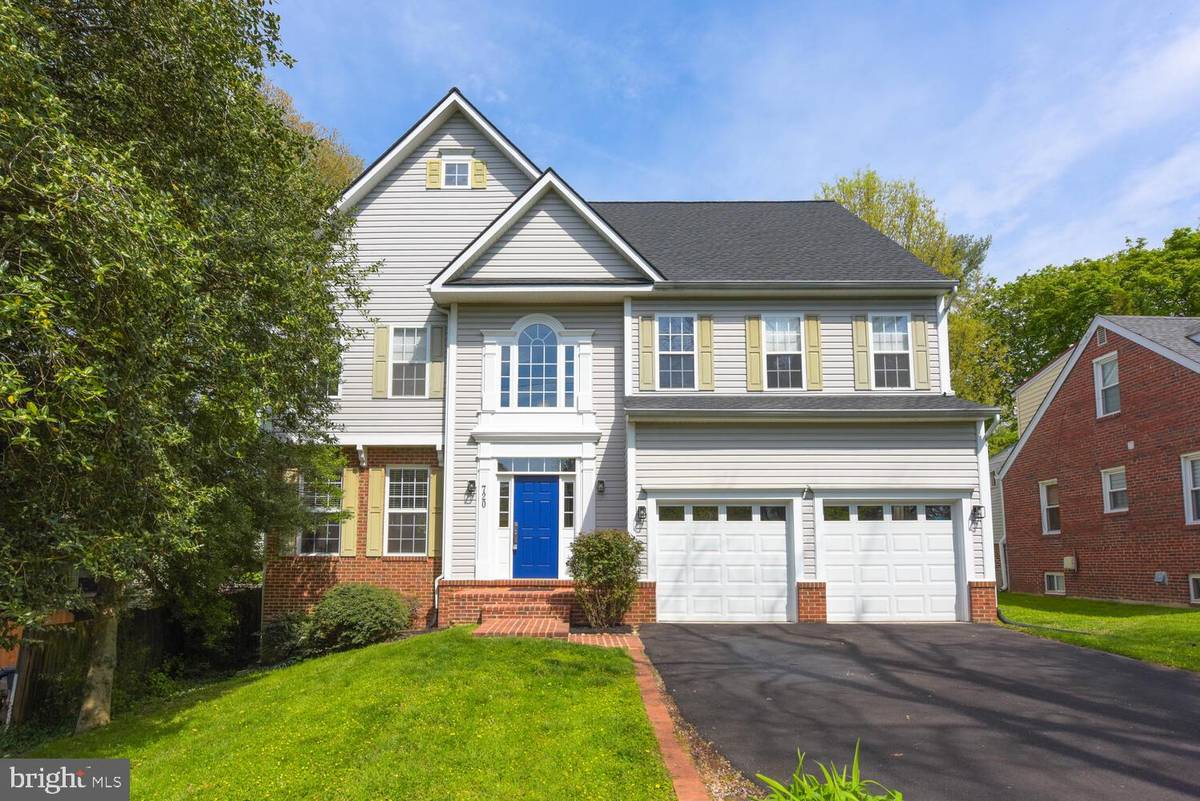$852,900
$825,000
3.4%For more information regarding the value of a property, please contact us for a free consultation.
5 Beds
4 Baths
3,732 SqFt
SOLD DATE : 05/15/2023
Key Details
Sold Price $852,900
Property Type Single Family Home
Sub Type Detached
Listing Status Sold
Purchase Type For Sale
Square Footage 3,732 sqft
Price per Sqft $228
Subdivision Rocky Brook Park
MLS Listing ID MDMC2089628
Sold Date 05/15/23
Style Colonial,Craftsman
Bedrooms 5
Full Baths 3
Half Baths 1
HOA Y/N N
Abv Grd Liv Area 2,772
Originating Board BRIGHT
Year Built 2002
Annual Tax Amount $6,800
Tax Year 2022
Lot Size 0.278 Acres
Acres 0.28
Property Description
Gorgeous 5BR/3.5BA Craftsman-style home with updates galore and incredible outdoor space backing to secluded woodlands in well-appointed White Oak. The neatly manicured exterior and lush foliage are a fitting welcome for the impeccable attention to detail awaiting inside. The grand two-level foyer opens to the impressive main level finished with a tranquil palette, hardwood flooring, cozy fireplace, and beautiful trim work. Massive windows with picturesque views create a lovely outdoor extension of the home. The home chef will love the updated open-concept kitchen with stainless steel appliances, tile backsplash, and granite countertops. The flow is an entertainer’s dream with eat-in kitchen space, formal dining, and spectacular outdoor entertaining space.
Take the beautiful hardwood staircase to the elegant primary suite with amazing space, vaulted ceiling, serene view, walk-in closet, and magnificent en suite bath. Step into spa-like luxury with stunning tiling, dual vanity, soaking tub, and open waterfall shower with peaceful treetop views. The remaining bedrooms and hall bath mirror the space and graceful styling of the primary suite completing the impressive top level. The finished lower level is ready for movie night with plenty of space for a variety of configurations along with a bedroom suite with a full bath. The home’s dreamy outdoor spaces are truly one of a kind with a massive covered porch with an exposed wood roof and ceiling fan and large deck. The deck opens to the huge fenced yard with fire pit, perennial flower garden, and flowering trees. The open woodlands behind the home bring wonderful wildlife sightings to the yard with deer, foxes, birds, and more. Three organic dirt vegetable or flower boxes are ready for your gardening along with a composter at the back of the yard.
The home’s location offers the best of everything with a quiet neighborhood setting with convenient access to every suburban advantage. Nature lovers will be thrilled with access to The Rachel Carson trail at the end of the street. MLK Recreation Center is moments away with 95 acres full of hard-surfaced trails, indoor and outdoor swim center, and private swim club. The tight-knit community keeps up to date on a neighborhood list serve to share knowledge and join for events. Columbia Pike leads to endless options for errands, shops, and dining. Hop on the ICC, I-495, and I-95 to simplify commutes for work and play. OPEN SAT & SUN 12-2!! BROKERS OPEN TUES 12-2!
Location
State MD
County Montgomery
Zoning RE1
Rooms
Other Rooms Living Room, Dining Room, Bedroom 2, Bedroom 3, Bedroom 4, Bedroom 5, Kitchen, Family Room, Foyer, Breakfast Room, Bedroom 1, Laundry, Recreation Room, Storage Room, Bathroom 1, Bathroom 2, Bathroom 3, Half Bath, Screened Porch
Basement Other
Interior
Interior Features Kitchen - Island, Kitchen - Table Space, Crown Moldings, Primary Bath(s), Wood Floors, Floor Plan - Traditional, Attic, Breakfast Area, Built-Ins, Carpet, Ceiling Fan(s), Family Room Off Kitchen, Floor Plan - Open, Formal/Separate Dining Room, Kitchen - Gourmet, Pantry, Soaking Tub, Walk-in Closet(s)
Hot Water Natural Gas
Heating Heat Pump(s)
Cooling Ceiling Fan(s), Central A/C
Flooring Hardwood, Carpet, Ceramic Tile
Fireplaces Number 1
Fireplaces Type Screen, Gas/Propane
Equipment Disposal, Refrigerator, Stove, Built-In Microwave, Dishwasher, Dryer, Energy Efficient Appliances, Exhaust Fan
Furnishings No
Fireplace Y
Window Features Atrium,Bay/Bow,Double Pane,Sliding,Screens
Appliance Disposal, Refrigerator, Stove, Built-In Microwave, Dishwasher, Dryer, Energy Efficient Appliances, Exhaust Fan
Heat Source Natural Gas
Laundry Upper Floor
Exterior
Exterior Feature Deck(s), Patio(s), Porch(es)
Garage Garage Door Opener, Oversized, Inside Access
Garage Spaces 6.0
Fence Fully
Utilities Available Electric Available, Natural Gas Available, Sewer Available, Water Available
Waterfront N
Water Access N
View Garden/Lawn, Pasture, Trees/Woods
Roof Type Asphalt
Accessibility None
Porch Deck(s), Patio(s), Porch(es)
Parking Type Attached Garage, Driveway
Attached Garage 2
Total Parking Spaces 6
Garage Y
Building
Lot Description Landscaping
Story 3
Foundation Permanent
Sewer Public Sewer
Water Public
Architectural Style Colonial, Craftsman
Level or Stories 3
Additional Building Above Grade, Below Grade
Structure Type 9'+ Ceilings,Cathedral Ceilings,Dry Wall
New Construction N
Schools
School District Montgomery County Public Schools
Others
Pets Allowed Y
Senior Community No
Tax ID 160503005156
Ownership Fee Simple
SqFt Source Assessor
Security Features Main Entrance Lock,Smoke Detector
Acceptable Financing Cash, Conventional, FHA, VA
Horse Property N
Listing Terms Cash, Conventional, FHA, VA
Financing Cash,Conventional,FHA,VA
Special Listing Condition Standard
Pets Description Cats OK, Dogs OK
Read Less Info
Want to know what your home might be worth? Contact us for a FREE valuation!

Our team is ready to help you sell your home for the highest possible price ASAP

Bought with Gerry Gretschel • TTR Sotheby's International Realty

"My job is to find and attract mastery-based agents to the office, protect the culture, and make sure everyone is happy! "







