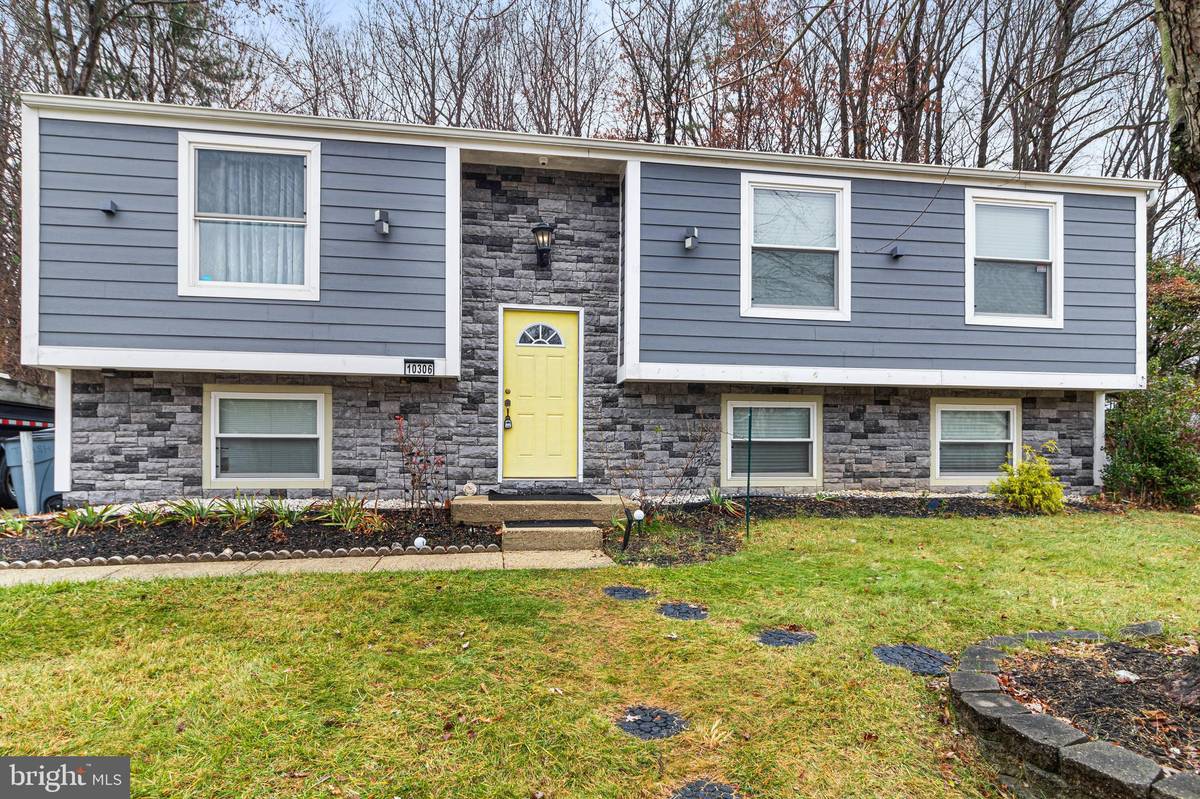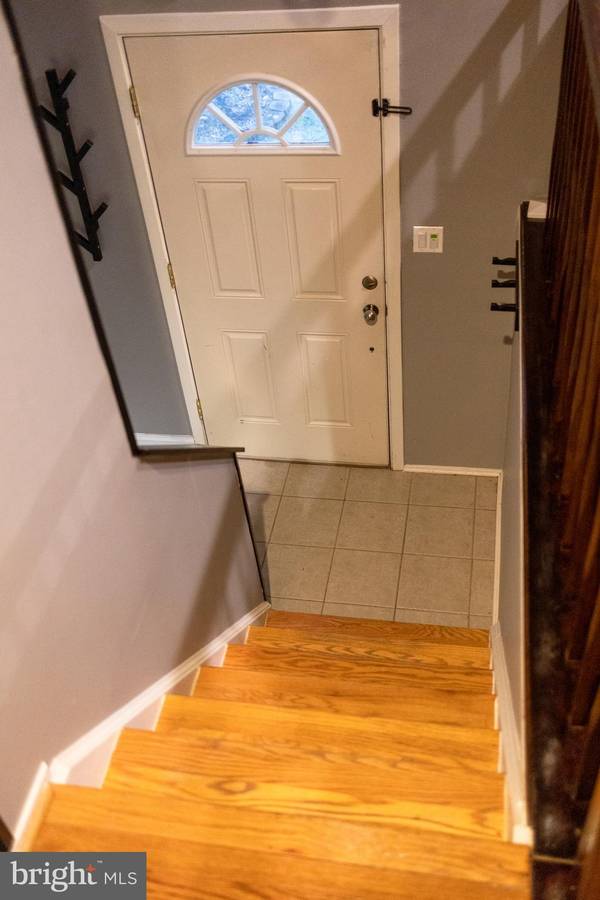$424,980
$424,980
For more information regarding the value of a property, please contact us for a free consultation.
4 Beds
3 Baths
1,122 SqFt
SOLD DATE : 03/07/2023
Key Details
Sold Price $424,980
Property Type Single Family Home
Sub Type Detached
Listing Status Sold
Purchase Type For Sale
Square Footage 1,122 sqft
Price per Sqft $378
Subdivision Bowie
MLS Listing ID MDPG2063346
Sold Date 03/07/23
Style Split Foyer
Bedrooms 4
Full Baths 3
HOA Y/N N
Abv Grd Liv Area 1,122
Originating Board BRIGHT
Year Built 1977
Annual Tax Amount $5,214
Tax Year 2023
Lot Size 0.261 Acres
Acres 0.26
Property Sub-Type Detached
Property Description
Back On The Market .
Astoundingly maintained 4 Bed 3 Bath stone front Split Foyer! Updates include: Recently painted interior, Roof was updated in 2018 with new shingles and new plywood. Hardie plank siding installed in 2019. HVAC units replaced in 2021. Hardwood floor on 90% of upper level. Heated floor system on main floor level shared bathroom. Kitchen has new dishwasher and over the range microwave. Recessed lighting throughout the entire house. Granite countertops. French doors from dining room to backyard deck. Pocket doors for all rooms. Basement has a wood burning fireplace along with a private access door. Great neighborhood with close proximity to Woodmore Town Center and Enterprise Golf Course. Within minutes to all major commuting routes, U.S. 50, 495, 704 and 450.
Location
State MD
County Prince Georges
Zoning RR
Rooms
Basement Fully Finished
Main Level Bedrooms 3
Interior
Interior Features Attic/House Fan
Hot Water Electric
Heating Heat Pump(s)
Cooling Central A/C
Fireplaces Number 1
Heat Source Electric
Exterior
Garage Spaces 2.0
Water Access N
Accessibility 2+ Access Exits, 32\"+ wide Doors
Total Parking Spaces 2
Garage N
Building
Story 2
Foundation Brick/Mortar
Sewer Public Sewer
Water Public
Architectural Style Split Foyer
Level or Stories 2
Additional Building Above Grade, Below Grade
New Construction N
Schools
Elementary Schools Ardmore
Middle Schools Ernest Everett Just
High Schools Charles Herbert Flowers
School District Prince George'S County Public Schools
Others
Senior Community No
Tax ID 17131534098
Ownership Fee Simple
SqFt Source Assessor
Acceptable Financing FHA, VA, Conventional, Cash
Listing Terms FHA, VA, Conventional, Cash
Financing FHA,VA,Conventional,Cash
Special Listing Condition Standard
Read Less Info
Want to know what your home might be worth? Contact us for a FREE valuation!

Our team is ready to help you sell your home for the highest possible price ASAP

Bought with Wendy J Acosta • Samson Properties
"My job is to find and attract mastery-based agents to the office, protect the culture, and make sure everyone is happy! "







