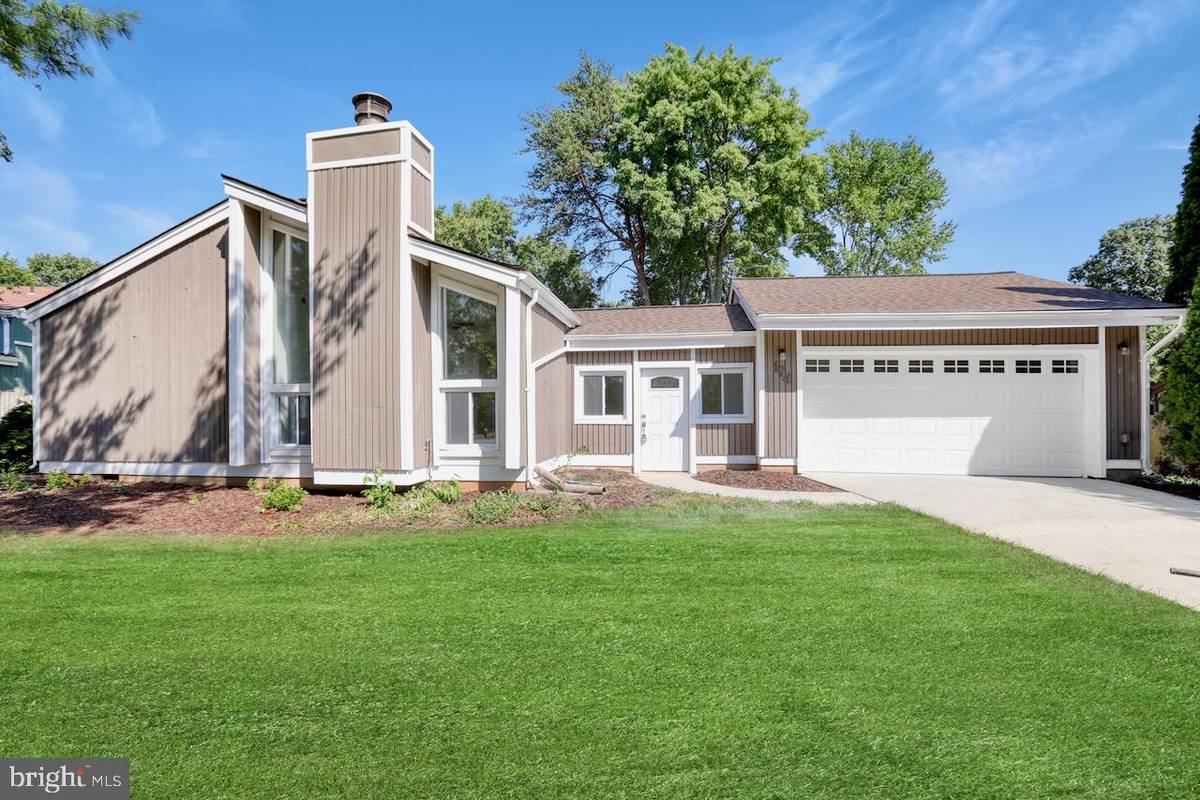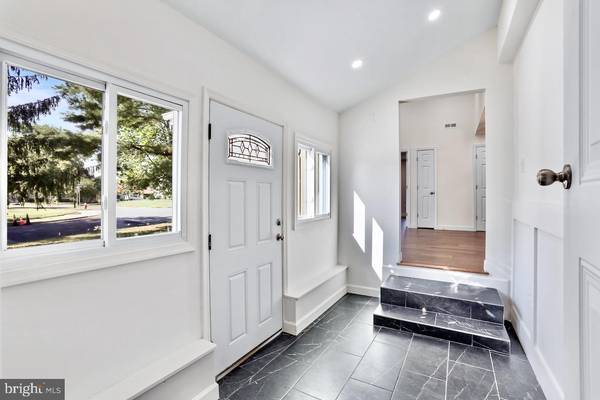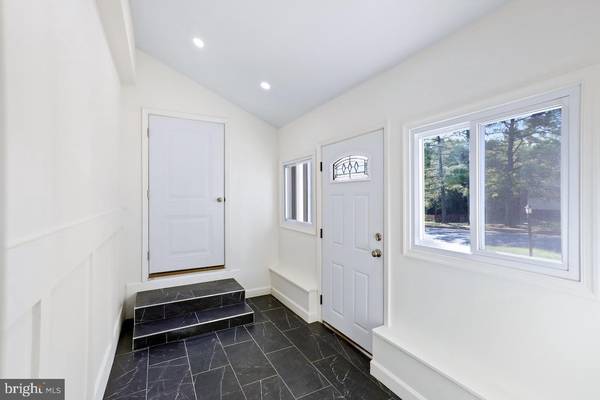$575,000
$589,900
2.5%For more information regarding the value of a property, please contact us for a free consultation.
4 Beds
2 Baths
1,840 SqFt
SOLD DATE : 01/13/2023
Key Details
Sold Price $575,000
Property Type Single Family Home
Sub Type Detached
Listing Status Sold
Purchase Type For Sale
Square Footage 1,840 sqft
Price per Sqft $312
Subdivision Fox Lee
MLS Listing ID VALO2027658
Sold Date 01/13/23
Style Ranch/Rambler
Bedrooms 4
Full Baths 2
HOA Fees $12/ann
HOA Y/N Y
Abv Grd Liv Area 1,840
Originating Board BRIGHT
Year Built 1974
Annual Tax Amount $4,299
Tax Year 2022
Lot Size 10,019 Sqft
Acres 0.23
Property Sub-Type Detached
Property Description
Look no further! Priced to sell! 10k SELLER INCENTIVES! Back on the market due to lapsed contract.
Priced to sell with all this tasteful updates and improvements. Come tour a cozy single-family house in a beautiful neighborhood in the heart of Sterling, VA featuring 4 bedrooms, 2 bathrooms, kitchen, living room, family room, as well as additions of a dining room and mud room. The house features state-of-the-art engineered wood and ceramic tile floors throughout the space, with freshly painted walls and ceilings and new windows and doors. This house is perfect for a getaway from the big city without loosing accessibility and convenience. The kitchen features brand new appliances, granite countertops, and desirable modern cabinets with plenty of storage for all you need to cook a family dinner or host a housewarming party. The living room features a contemporary electric fireplace with a river-stone facade and TV outlets for the entertainer's dream. Bathrooms features redesigned new showers, vanities and elegant lighting. Two car garage is a must have and in this house you will have it along with new garage door and plenty of space not only for the cars. HVAC and water heater 2019, roof is nearly 5 y.o. New plumbing, new electrical wiring.
Bring your best offer- seller is motivated!
Location
State VA
County Loudoun
Zoning R4
Rooms
Other Rooms Living Room, Dining Room, Primary Bedroom, Bedroom 2, Bedroom 3, Bedroom 4, Kitchen, Family Room, Laundry, Mud Room, Bathroom 2, Primary Bathroom
Main Level Bedrooms 4
Interior
Interior Features Ceiling Fan(s), Entry Level Bedroom, Family Room Off Kitchen, Floor Plan - Open, Formal/Separate Dining Room, Recessed Lighting, Primary Bath(s), Kitchen - Table Space, Stall Shower, Upgraded Countertops
Hot Water Natural Gas
Heating Forced Air
Cooling Central A/C
Flooring Ceramic Tile, Engineered Wood
Fireplaces Number 1
Fireplaces Type Stone, Gas/Propane
Equipment Dishwasher, Disposal, Dryer, Oven/Range - Electric, Refrigerator, Washer
Furnishings No
Fireplace Y
Appliance Dishwasher, Disposal, Dryer, Oven/Range - Electric, Refrigerator, Washer
Heat Source Natural Gas
Laundry Dryer In Unit, Washer In Unit
Exterior
Parking Features Garage Door Opener, Garage - Front Entry
Garage Spaces 2.0
Utilities Available Above Ground, Electric Available, Sewer Available, Water Available
Water Access N
Roof Type Architectural Shingle
Accessibility None
Attached Garage 2
Total Parking Spaces 2
Garage Y
Building
Story 1
Foundation Crawl Space
Sewer Public Sewer
Water Public
Architectural Style Ranch/Rambler
Level or Stories 1
Additional Building Above Grade, Below Grade
Structure Type Dry Wall
New Construction N
Schools
Elementary Schools Sterling
Middle Schools River Bend
High Schools Potomac Falls
School District Loudoun County Public Schools
Others
Senior Community No
Tax ID 032467807000
Ownership Fee Simple
SqFt Source Assessor
Acceptable Financing Cash, Conventional, Other
Listing Terms Cash, Conventional, Other
Financing Cash,Conventional,Other
Special Listing Condition Standard
Read Less Info
Want to know what your home might be worth? Contact us for a FREE valuation!

Our team is ready to help you sell your home for the highest possible price ASAP

Bought with John Fotelargias • Pearson Smith Realty, LLC
"My job is to find and attract mastery-based agents to the office, protect the culture, and make sure everyone is happy! "







