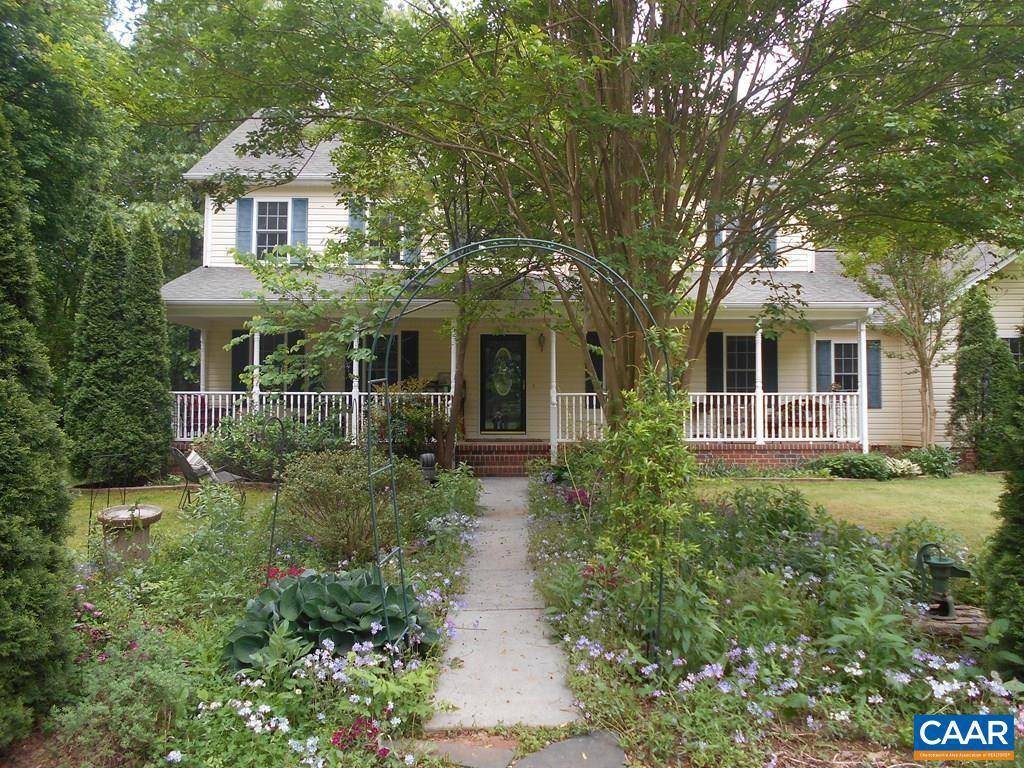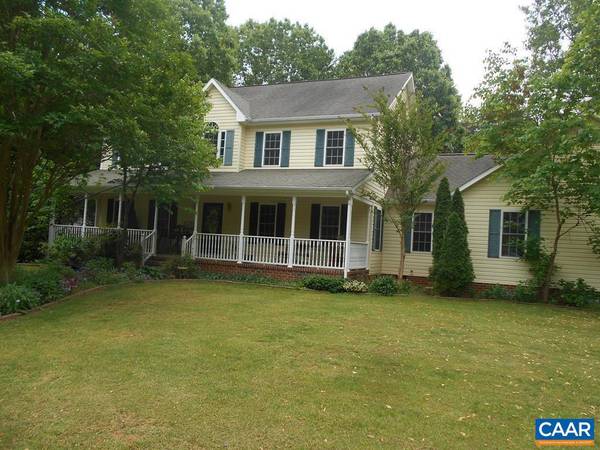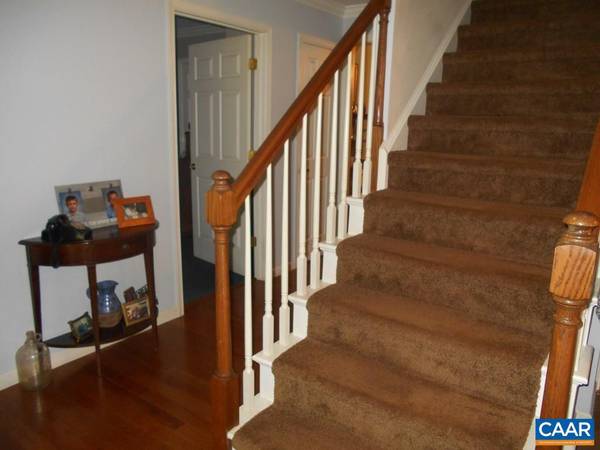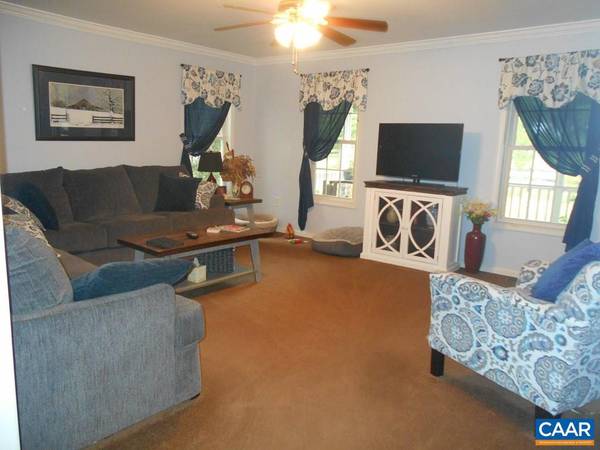$481,900
$499,900
3.6%For more information regarding the value of a property, please contact us for a free consultation.
4 Beds
4 Baths
2,886 SqFt
SOLD DATE : 11/22/2021
Key Details
Sold Price $481,900
Property Type Single Family Home
Sub Type Detached
Listing Status Sold
Purchase Type For Sale
Square Footage 2,886 sqft
Price per Sqft $166
Subdivision None Available
MLS Listing ID 621953
Sold Date 11/22/21
Style Other
Bedrooms 4
Full Baths 3
Half Baths 1
HOA Y/N N
Abv Grd Liv Area 2,886
Originating Board CAAR
Year Built 2006
Annual Tax Amount $1,833
Tax Year 2020
Lot Size 30.140 Acres
Acres 30.14
Property Sub-Type Detached
Property Description
WOW!! Beautiful custom built home nestled in the trees with lots of landscaping. The home offers 4 bdrms, kitchen, formal dining room, living room, family room, office, a 8x8 sitting area, 3 full baths, a half bath and an attached two car garage with 10ft doors. This home has TWO primary bedrooms. One on the first floor and one on the second floor. It has a good size kitchen with lots of cabinet space, corian counter tops, pantry, island and double ovens! Nice open floor plan. The land offers fence for horses with 2 pastures, 4 stalls and a run in shed. There are 4 outside water hydrants and plumb for a 5th one beside the run in shed. 34x44 Kennel. It has 8 large dog runs-5x10 inside and 5x10 outside, 3 inside 5x5 pens, Custom built tree house and trampoline stays. Atmosphere is very relaxing. Private setting. Dual heat pumps.
Location
State VA
County Charlotte
Zoning GAD
Rooms
Other Rooms Living Room, Dining Room, Primary Bedroom, Kitchen, Family Room, Foyer, Office, Primary Bathroom, Additional Bedroom
Main Level Bedrooms 1
Interior
Interior Features Entry Level Bedroom, Primary Bath(s)
Heating Heat Pump(s)
Cooling Heat Pump(s)
Flooring Carpet, Vinyl, Wood
Equipment Washer/Dryer Hookups Only, Dishwasher, Oven/Range - Electric, Microwave, Refrigerator
Fireplace N
Window Features Insulated
Appliance Washer/Dryer Hookups Only, Dishwasher, Oven/Range - Electric, Microwave, Refrigerator
Exterior
Exterior Feature Deck(s), Porch(es)
Fence Other, Board
View Pasture, Trees/Woods
Roof Type Composite
Farm Horse
Accessibility None
Porch Deck(s), Porch(es)
Garage Y
Building
Story 2
Foundation Brick/Mortar, Crawl Space
Sewer Septic Exists
Water Well
Architectural Style Other
Level or Stories 2
Additional Building Above Grade, Below Grade
New Construction N
Schools
Elementary Schools Eureka
Middle Schools Central
High Schools Randolph Henry
School District Charlotte County Public Schools
Others
Ownership Other
Horse Property Y
Horse Feature Stable(s)
Special Listing Condition Standard
Read Less Info
Want to know what your home might be worth? Contact us for a FREE valuation!

Our team is ready to help you sell your home for the highest possible price ASAP

Bought with Default Agent • Default Office
"My job is to find and attract mastery-based agents to the office, protect the culture, and make sure everyone is happy! "







