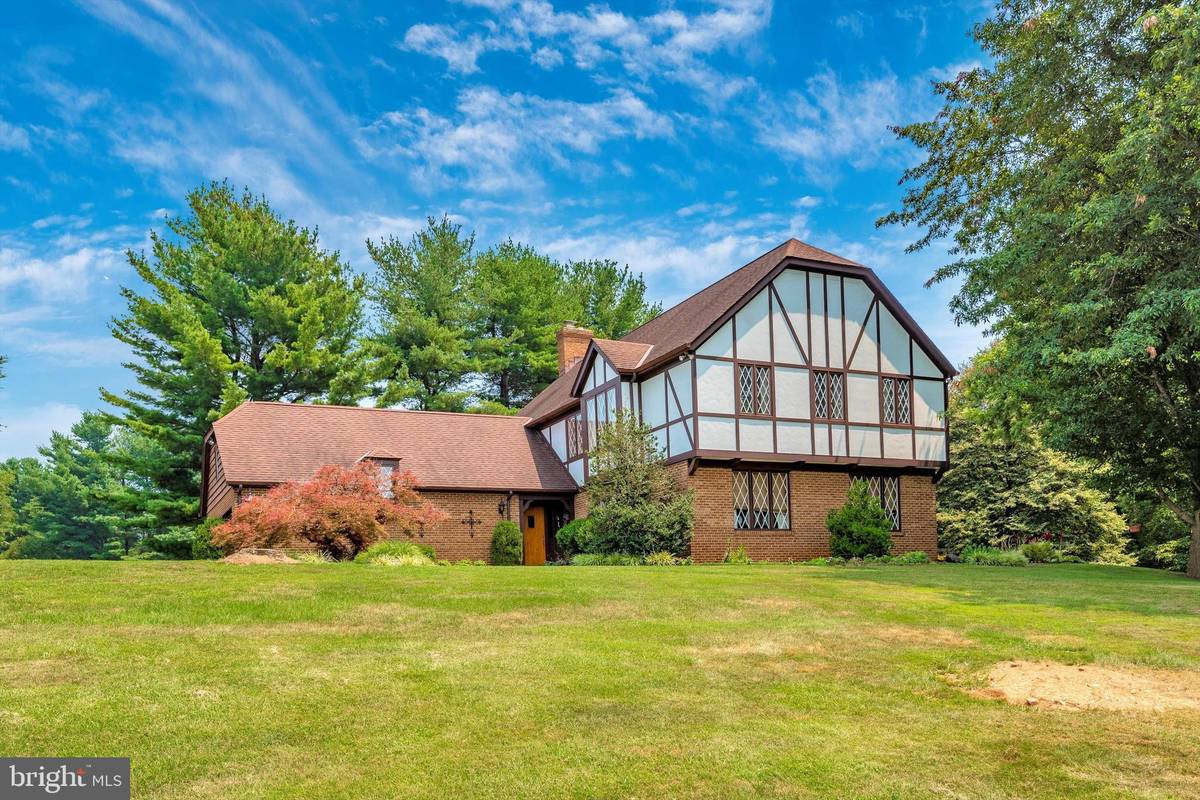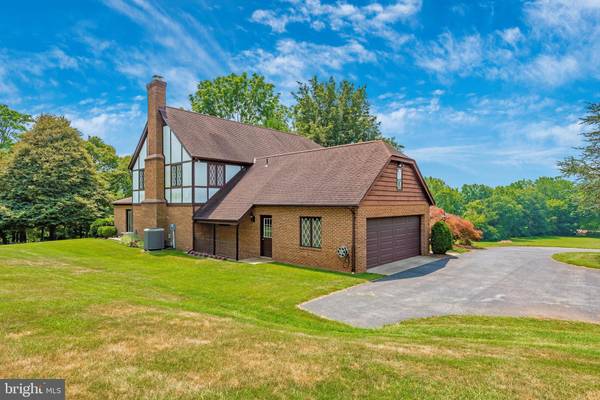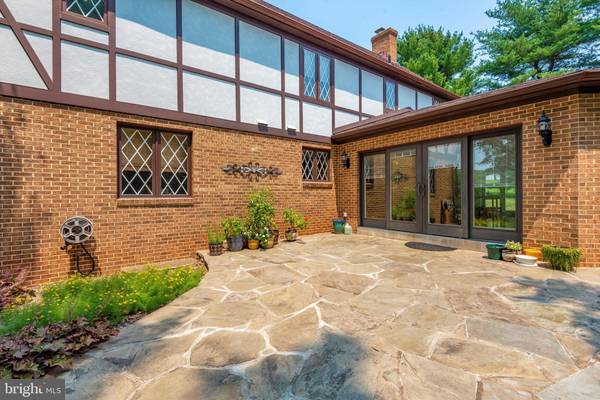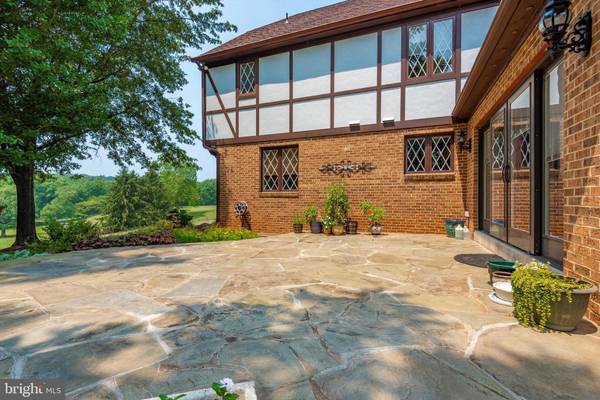$1,135,000
$1,250,000
9.2%For more information regarding the value of a property, please contact us for a free consultation.
5 Beds
3 Baths
3,374 SqFt
SOLD DATE : 11/09/2021
Key Details
Sold Price $1,135,000
Property Type Single Family Home
Sub Type Detached
Listing Status Sold
Purchase Type For Sale
Square Footage 3,374 sqft
Price per Sqft $336
Subdivision Barnesville Outside
MLS Listing ID MDMC2013910
Sold Date 11/09/21
Style Colonial
Bedrooms 5
Full Baths 2
Half Baths 1
HOA Y/N N
Abv Grd Liv Area 3,374
Originating Board BRIGHT
Year Built 1975
Annual Tax Amount $8,362
Tax Year 2021
Lot Size 12.310 Acres
Acres 12.31
Property Sub-Type Detached
Property Description
Outstanding Tudor revival style architecture in Montgomery Countys prized Agricultural Reserve! Glide up the paved driveway to a home expertly sited high on a hill, enjoying wide open view sheds and undeniable curb appeal----A true knockout consisting of 3,400+/- Above Grade Finished Sq. Ft., 5 Bedrooms, 2.5 Bathrooms, with attached two-car garage, all on 12+ lush Rolling Acres. One of the many features to fall in love with is the completely custom four seasons sunroom addition and flagstone patio. Built in 2003, this sunroom addition flows seamlessly into the original dwelling and showcases full surround Pella casement windows and sliding doors and a 12 FT+ cathedral ceiling making the perfect setting for entertaining family and friends or even the tallest Christmas tree you can find!!---Other notable updates throughout the home include new stainless-steel appliances, Granite countertops, HW Heater, Hardy plank style siding on the Home, Machine Garage and Stable--- High Efficiency furnace installed in 2019! (The furnace is also capable of being a hybrid wood burning furnace!). Enjoy the warmth and rustic charm of the living rooms stone accented fireplace and full exposed ceiling beams. The formal dining room and living room again showcase amazing views over the rolling property and gardening area (complete with an irrigation pipe from the stream). Head downstairs from the main level to find a Full basement with 9 ceilings perfect for a workshop, storage or to finish just the way you like. Dont worry, the thrills continue as you head outdoors too! Mature, professionally designed landscaping is everywhere and there is even a trail to the creek on the property perfect for splashing around and exploring the outdoors. 5+ acres of three board fenced pasture is just the right amount of space for your animal friends to roam free. The Detached Machine Garage is 36x20 complete with sliding doors, overhead lighting, Electricity throughout, full loft and is plenty big enough for all of the toys---- The 36x24 three stall stable is complete with hayloft, underground electricity and water supplied by all frost-free hydrants. Want to take a trail ride on horseback? No problem at all! Conoy road is home to a thriving Equestrian community and even adjoins the Sugarloaf Equestrian Center. Conoy Road is a unique and private subdivision in Barnesville, MD consisting entirely of Estate Homes and gentlemans farms where owners can engage freely in the Livestock and Equestrian pursuits of their dreams. Dont forget this property belongs to Poolesville's consistently top-rated school cluster (Monocacy Elementary/Poolesville Elementary, John Poole Middle and Poolesville High) and is just a short drive to I-270, multiple MARC train stations and the Bio Tech corridor. The Ag Reserve is home to Sugarloaf Mountain, Vineyards, Rivers, Farms, orchards and so much more. Verizon FIOS will be made available soon! Currently the seller uses a Verizon jetpack and says it is fast and reliable (other local wireless ISPs are currently available too). Feel free to contact the local listing agent directly by text, call or email anytime to schedule your tour!!
Location
State MD
County Montgomery
Zoning AR
Direction West
Rooms
Basement Walkout Stairs, Unfinished
Interior
Interior Features Attic, Breakfast Area, Crown Moldings, Exposed Beams, Recessed Lighting, Upgraded Countertops, Walk-in Closet(s), Wood Floors
Hot Water Electric
Heating Forced Air, Central, Wood Burn Stove, Heat Pump - Oil BackUp
Cooling Ceiling Fan(s)
Flooring Wood, Stone, Laminate Plank
Fireplaces Number 1
Fireplaces Type Mantel(s), Stone
Equipment Stainless Steel Appliances
Fireplace Y
Window Features Casement
Appliance Stainless Steel Appliances
Heat Source Wood, Oil, Electric
Laundry Main Floor
Exterior
Exterior Feature Patio(s), Porch(es)
Parking Features Garage - Side Entry
Garage Spaces 8.0
Fence Wood
Utilities Available Under Ground
Water Access N
View Scenic Vista
Roof Type Asphalt,Architectural Shingle
Street Surface Paved
Accessibility None
Porch Patio(s), Porch(es)
Road Frontage Private
Attached Garage 2
Total Parking Spaces 8
Garage Y
Building
Lot Description Backs to Trees, Landscaping, No Thru Street, Private, Stream/Creek, Sloping
Story 3
Foundation Block
Sewer Gravity Sept Fld
Water Well
Architectural Style Colonial
Level or Stories 3
Additional Building Above Grade, Below Grade
Structure Type Beamed Ceilings,Dry Wall,High
New Construction N
Schools
Elementary Schools Monocacy
Middle Schools Poolesville
High Schools Poolesville
School District Montgomery County Public Schools
Others
Senior Community No
Tax ID 161101601495
Ownership Fee Simple
SqFt Source Assessor
Acceptable Financing Seller Financing
Horse Property Y
Horse Feature Horse Trails, Horses Allowed, Stable(s)
Listing Terms Seller Financing
Financing Seller Financing
Special Listing Condition Standard
Read Less Info
Want to know what your home might be worth? Contact us for a FREE valuation!

Our team is ready to help you sell your home for the highest possible price ASAP

Bought with Riley S Jamison • Charles H. Jamison, LLC
"My job is to find and attract mastery-based agents to the office, protect the culture, and make sure everyone is happy! "







