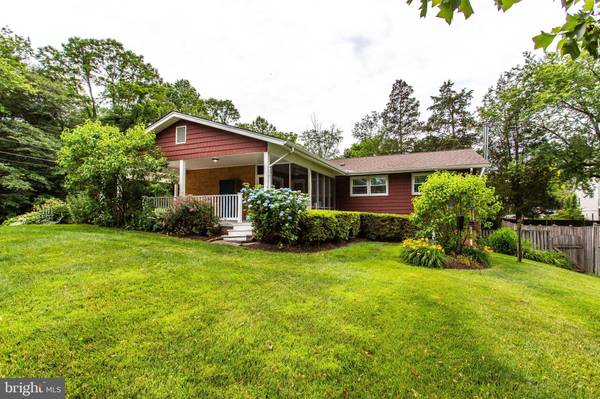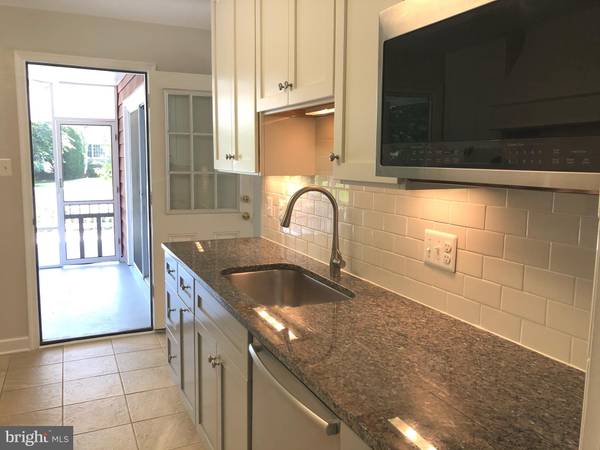$1,100,000
$1,100,000
For more information regarding the value of a property, please contact us for a free consultation.
4 Beds
3 Baths
2,705 SqFt
SOLD DATE : 07/13/2021
Key Details
Sold Price $1,100,000
Property Type Single Family Home
Sub Type Detached
Listing Status Sold
Purchase Type For Sale
Square Footage 2,705 sqft
Price per Sqft $406
Subdivision Wood Glynn
MLS Listing ID VAFX1207550
Sold Date 07/13/21
Style Ranch/Rambler
Bedrooms 4
Full Baths 3
HOA Y/N N
Abv Grd Liv Area 1,505
Originating Board BRIGHT
Year Built 1961
Annual Tax Amount $9,903
Tax Year 2020
Lot Size 0.372 Acres
Acres 0.37
Property Description
Easy, main level living. 4 bedroom home, 3 full bathrooms. Main level master bedroom.Open and light feel and still defined rooms. 2 levels. Completely refinished solid hardwood floors. Brand new paint throughout. Recent Kitchen. Stainless appliances, granite counters, gas cooking. Tucked through the private hall, you will find the master suite, additional bedrooms and 2 full bathrooms.Full sized dining and screened in porch flank central kitchen. From the entry, a sense of welcome.The foyer transitions to sunny living room, featuring a pretty picture window. Hardwood floors. 2 Full bathrooms, one with tub, and a one handheld shower set up. Walk outlower level with 2 entrances. Large recreation room with wood burning stove. Laundry room, storage shelving and utility in one big room. Additional craft roomwith shelving and walk in closet. 4th bedroom, full bathroom with tub, glass doors, shower and walk out to private patio and fenced back yard. Flat yard for play.Lush green grass. Charming landscape beds with Peonies, Hydrangeas, lilacsand irises. Entertainment size deck, complete with staircase to yard. Prominently positioned as the only house on Hornet Lane,in sought after neighborhood. New roof. Replacement windows. Gas heat and hot water. Expanded and replaced cement driveway, front walks, patio and carport. A section of the lower level has the components of an IN-LAW SUITE, including a seperate entrance. One mile to subway. Short stroll to farmers market, library, 2 parks, grocery store, post office and schools. A few blocks to restaurants. Quick and easy to GW parkway, DC. Tysons Corner, restaurants.
Location
State VA
County Fairfax
Zoning 130
Direction South
Rooms
Basement Daylight, Full, Walkout Level
Main Level Bedrooms 3
Interior
Interior Features Attic, Ceiling Fan(s), Combination Dining/Living, Dining Area, Entry Level Bedroom, Floor Plan - Open, Family Room Off Kitchen, Recessed Lighting, Skylight(s), Soaking Tub, Stall Shower, Upgraded Countertops, Wood Floors
Hot Water Natural Gas
Heating Forced Air
Cooling Central A/C
Equipment Built-In Microwave, Built-In Range, Dishwasher, Disposal, Dryer, Exhaust Fan, Extra Refrigerator/Freezer, Icemaker, Oven/Range - Gas, Range Hood, Refrigerator, Stainless Steel Appliances, Washer, Washer - Front Loading, Water Heater
Appliance Built-In Microwave, Built-In Range, Dishwasher, Disposal, Dryer, Exhaust Fan, Extra Refrigerator/Freezer, Icemaker, Oven/Range - Gas, Range Hood, Refrigerator, Stainless Steel Appliances, Washer, Washer - Front Loading, Water Heater
Heat Source Natural Gas
Exterior
Garage Spaces 4.0
Waterfront N
Water Access N
Roof Type Composite
Accessibility 2+ Access Exits
Parking Type Attached Carport, Driveway
Total Parking Spaces 4
Garage N
Building
Story 2
Sewer Public Sewer
Water Public
Architectural Style Ranch/Rambler
Level or Stories 2
Additional Building Above Grade, Below Grade
New Construction N
Schools
School District Fairfax County Public Schools
Others
Senior Community No
Tax ID 0301 13 0001
Ownership Fee Simple
SqFt Source Assessor
Special Listing Condition Standard
Read Less Info
Want to know what your home might be worth? Contact us for a FREE valuation!

Our team is ready to help you sell your home for the highest possible price ASAP

Bought with James L Roy • LuxManor Real Estate, Inc

"My job is to find and attract mastery-based agents to the office, protect the culture, and make sure everyone is happy! "







