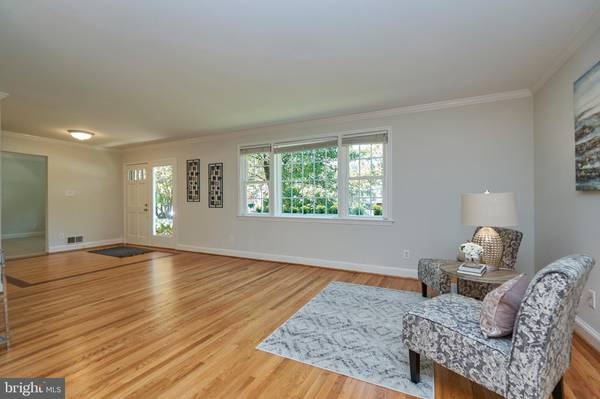$900,000
$925,000
2.7%For more information regarding the value of a property, please contact us for a free consultation.
4 Beds
3 Baths
3,328 SqFt
SOLD DATE : 11/20/2020
Key Details
Sold Price $900,000
Property Type Single Family Home
Sub Type Detached
Listing Status Sold
Purchase Type For Sale
Square Footage 3,328 sqft
Price per Sqft $270
Subdivision Wood Glynn
MLS Listing ID VAFX1160000
Sold Date 11/20/20
Style Ranch/Rambler
Bedrooms 4
Full Baths 3
HOA Y/N N
Abv Grd Liv Area 1,764
Originating Board BRIGHT
Year Built 1961
Annual Tax Amount $9,907
Tax Year 2020
Lot Size 10,822 Sqft
Acres 0.25
Property Description
Roomy 4BR 3BA light-filled rambler on quiet, non-through cul-de-sac street in desired Kent Gardens ES district. Act Fast! Sunny LR with abundant natural light, generous DR, and what's rarely found in a rambler ... a main level family room off the kitchen and breakfast room - the perfect gathering spot! Bright kitchen with raised granite-topped counter shares spacious sun-filled breakfast rm, opening to delightful screened porch and easy access to both front carport and rear back yard. Desired gas cooktop and double wall ovens, abundant cabinets and brand new granite countertops make cooking and baking and serving a breeze. Quiet primary BR with ceiling fan and updated full BA with walk-in shower plus 2 additional BRs and bath are the ideal main level layout. Bright lower level BR with convenient full BA and wonderfully huge rec room, plus home office AND bonus room and laundry/utility room give space for everyone. Double pane windows, solid 4-sided brick construction, covered parking, 1 small step foyer entry - all close to downtown McLean with its vibrant energy and shopping, a mile to the McLean Metro Station, and easy direct access to DC, Tysons Corner, MD and airports - Agent related to Seller - Don't delay - Welcome Home!
Location
State VA
County Fairfax
Zoning 130
Rooms
Other Rooms Living Room, Dining Room, Bedroom 2, Bedroom 3, Bedroom 4, Kitchen, Family Room, Breakfast Room, Bedroom 1, Study, Office, Recreation Room, Utility Room, Bathroom 1, Bathroom 2, Bathroom 3
Basement Daylight, Full, Outside Entrance, Walkout Stairs, Windows, Workshop
Main Level Bedrooms 3
Interior
Interior Features Breakfast Area, Built-Ins, Carpet, Ceiling Fan(s), Entry Level Bedroom, Family Room Off Kitchen, Floor Plan - Open, Floor Plan - Traditional, Kitchen - Eat-In, Kitchen - Table Space, Recessed Lighting, Upgraded Countertops, Wood Floors
Hot Water Natural Gas
Heating Forced Air
Cooling Central A/C, Ceiling Fan(s)
Equipment Built-In Microwave, Cooktop, Dishwasher, Disposal, Dryer, Icemaker, Oven - Wall, Range Hood, Refrigerator, Washer, Water Dispenser
Window Features Double Pane
Appliance Built-In Microwave, Cooktop, Dishwasher, Disposal, Dryer, Icemaker, Oven - Wall, Range Hood, Refrigerator, Washer, Water Dispenser
Heat Source Natural Gas
Exterior
Exterior Feature Porch(es), Screened
Garage Spaces 1.0
Waterfront N
Water Access N
View Garden/Lawn, Trees/Woods
Accessibility Level Entry - Main
Porch Porch(es), Screened
Parking Type Attached Carport, Driveway
Total Parking Spaces 1
Garage N
Building
Lot Description Cul-de-sac, Landscaping, No Thru Street
Story 2
Sewer Public Sewer
Water Public
Architectural Style Ranch/Rambler
Level or Stories 2
Additional Building Above Grade, Below Grade
New Construction N
Schools
Elementary Schools Kent Gardens
Middle Schools Longfellow
High Schools Mclean
School District Fairfax County Public Schools
Others
Senior Community No
Tax ID 0301 13 0009
Ownership Fee Simple
SqFt Source Assessor
Special Listing Condition Standard
Read Less Info
Want to know what your home might be worth? Contact us for a FREE valuation!

Our team is ready to help you sell your home for the highest possible price ASAP

Bought with Andres S. Morejon • Realty Advantage

"My job is to find and attract mastery-based agents to the office, protect the culture, and make sure everyone is happy! "







