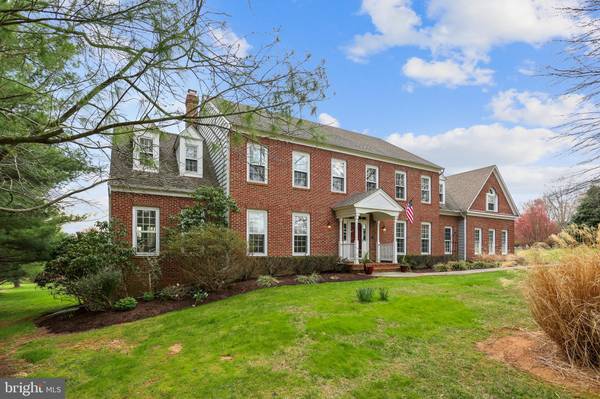$965,000
$925,000
4.3%For more information regarding the value of a property, please contact us for a free consultation.
5 Beds
5 Baths
5,917 SqFt
SOLD DATE : 05/28/2021
Key Details
Sold Price $965,000
Property Type Single Family Home
Sub Type Detached
Listing Status Sold
Purchase Type For Sale
Square Footage 5,917 sqft
Price per Sqft $163
Subdivision Greenhills Farm
MLS Listing ID MDMC751656
Sold Date 05/28/21
Style Colonial
Bedrooms 5
Full Baths 4
Half Baths 1
HOA Y/N N
Abv Grd Liv Area 4,517
Originating Board BRIGHT
Year Built 1991
Annual Tax Amount $8,658
Tax Year 2020
Lot Size 2.000 Acres
Acres 2.0
Property Description
For Security Reasons No Videoing, Tele-Conferencing, Zoom, etc of the property is permitted, no exceptions! New Price! Beautiful Expansive Elegant Colonial In Greenhills Farm! Upgraded trim package including multi-layered dentil crown molding, 2-piece chair railing & shadow boxes. 5 Bedrooms, 4.5 Baths, & 3-car side load garage with large apron for extra parking. Formal living & dining rooms, and main level office/study. Off of the living room is a beautiful family room with matching hardwood floor, wood-burning fireplace, and large picture window that overlooks the beautiful backyard. Next to the family room is a large sunroom with a three panel French door that opens out to a screened-in porch. Updated gourmet center isle kitchen has 42" cabinetry, granite counters, planning desk, and stainless steel appliances. The breakfast area has French door that opens out to the spacious Trek deck. To the side of the kitchen is a large rear entrance hall with back stairs to the upper level, service door to the garage, and a laundry room. Upper level hallway has matching hardwood floors. Two primary bedrooms suites, one with a sitting room, both with private bathrooms. Finished walk-out lower level has a recreation room, den/exercise room, full bath, storage & utility rooms, plus a workshop. The outdoors offer a spacious Trex deck and brick patio that is off of the recreation room, two sheds, and a fenced garden. One year home warranty! Lender letter and financial information sheet required when presenting the offer. Due to the Covid-19 Virus: ***Only One Agent & Two (2) Adults Are Allowed In The House At One Time and All Must Wear Masks***No Children Under The Age 18 Are Allowed In The House***All Of The Following Are Prohibited From Entering If Within The Last 14 Day They Have: ***Been Out of The Country***Feeling Sick of Have Been Exposed To Covid-19***Have or Recently Recovered From Covid-19***Tested Positive For Covid-19***Show Signs of Covid-19***
Location
State MD
County Montgomery
Zoning RE2
Rooms
Basement Connecting Stairway, Full, Heated, Outside Entrance, Partially Finished, Rear Entrance, Shelving, Walkout Level, Windows, Workshop
Interior
Interior Features Built-Ins, Carpet, Ceiling Fan(s), Chair Railings, Crown Moldings, Family Room Off Kitchen, Floor Plan - Traditional, Formal/Separate Dining Room, Kitchen - Gourmet, Kitchen - Island, Primary Bath(s), Recessed Lighting, Soaking Tub, Tub Shower, Upgraded Countertops, Walk-in Closet(s), Wood Floors
Hot Water Natural Gas
Heating Forced Air, Heat Pump(s), Zoned
Cooling Ceiling Fan(s), Central A/C, Heat Pump(s), Zoned
Flooring Carpet, Ceramic Tile, Hardwood
Fireplaces Number 1
Fireplaces Type Mantel(s), Wood
Equipment Cooktop, Dishwasher, Disposal, Dryer - Front Loading, Exhaust Fan, Humidifier, Icemaker, Oven - Double, Oven - Self Cleaning, Oven - Wall, Refrigerator, Six Burner Stove, Stainless Steel Appliances, Washer - Front Loading, Water Heater
Fireplace Y
Appliance Cooktop, Dishwasher, Disposal, Dryer - Front Loading, Exhaust Fan, Humidifier, Icemaker, Oven - Double, Oven - Self Cleaning, Oven - Wall, Refrigerator, Six Burner Stove, Stainless Steel Appliances, Washer - Front Loading, Water Heater
Heat Source Electric, Natural Gas
Laundry Main Floor
Exterior
Exterior Feature Deck(s), Patio(s), Porch(es)
Garage Garage - Side Entry, Garage Door Opener, Inside Access
Garage Spaces 6.0
Waterfront N
Water Access N
Accessibility None
Porch Deck(s), Patio(s), Porch(es)
Parking Type Attached Garage, Driveway
Attached Garage 3
Total Parking Spaces 6
Garage Y
Building
Story 3
Sewer Septic = # of BR, Septic Exists
Water Well
Architectural Style Colonial
Level or Stories 3
Additional Building Above Grade, Below Grade
Structure Type 9'+ Ceilings
New Construction N
Schools
Elementary Schools Laytonsville
Middle Schools Gaithersburg
High Schools Gaithersburg
School District Montgomery County Public Schools
Others
Senior Community No
Tax ID 160102829273
Ownership Fee Simple
SqFt Source Assessor
Special Listing Condition Standard
Read Less Info
Want to know what your home might be worth? Contact us for a FREE valuation!

Our team is ready to help you sell your home for the highest possible price ASAP

Bought with Robert H Myers • RE/MAX Realty Services

"My job is to find and attract mastery-based agents to the office, protect the culture, and make sure everyone is happy! "







