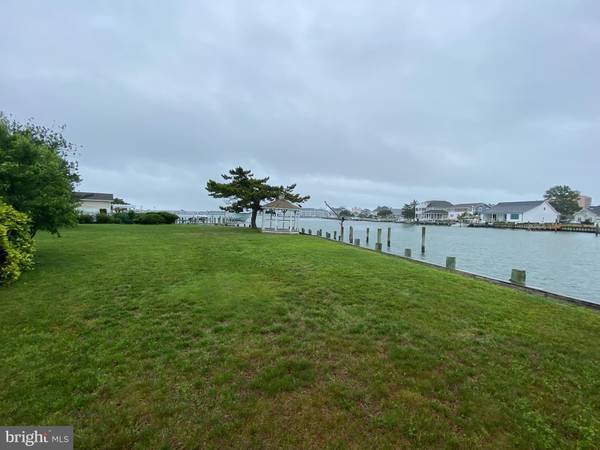$1,625,000
$1,625,000
For more information regarding the value of a property, please contact us for a free consultation.
4 Beds
4 Baths
4,050 SqFt
SOLD DATE : 12/15/2021
Key Details
Sold Price $1,625,000
Property Type Single Family Home
Sub Type Detached
Listing Status Sold
Purchase Type For Sale
Square Footage 4,050 sqft
Price per Sqft $401
Subdivision Mallard Island
MLS Listing ID MDWO122974
Sold Date 12/15/21
Style Contemporary
Bedrooms 4
Full Baths 3
Half Baths 1
HOA Y/N N
Abv Grd Liv Area 4,050
Originating Board BRIGHT
Year Built 1969
Annual Tax Amount $11,907
Tax Year 2020
Lot Size 0.530 Acres
Acres 0.53
Lot Dimensions 0.00 x 0.00
Property Description
LalLarge 12 room (4,050 sq.ft. bay and canal front home with 188 feet of waterfront located in Mallard Island off of 15th st. in downtown Ocean City. The home sits on 2 lots with about 23,100+- sq.ft. and has an indoor heated pool and a 24 X 40 enclosed landscaped garden as you enter the front door area. The deep water canal will allow at least a 40 to 50 foot boat to tie up in front of the home. The dock needs new decking. Two brick fireplaces in the living room and the office, and a large 30 X 30 party room faces the water. There is a large yard for entertaining. Listor must accompany prospective clients.
Location
State MD
County Worcester
Area Bayside Waterfront (84)
Zoning R-1
Direction West
Rooms
Other Rooms Living Room, Dining Room, Bedroom 4, Kitchen, Den, Bedroom 1, Other, Office, Bathroom 2, Bathroom 3, Hobby Room
Main Level Bedrooms 4
Interior
Interior Features Attic, Bar, Breakfast Area, Carpet, Chair Railings, Dining Area, Family Room Off Kitchen, Flat, Intercom, Kitchen - Eat-In, Kitchen - Galley, Primary Bedroom - Bay Front, Primary Bath(s), Recessed Lighting, Skylight(s), Stall Shower, Tub Shower, Window Treatments, Other
Hot Water 60+ Gallon Tank
Heating Baseboard - Electric, Central
Cooling Central A/C
Flooring Fully Carpeted, Tile/Brick
Fireplaces Number 2
Fireplaces Type Brick, Double Sided, Fireplace - Glass Doors
Equipment Built-In Range, Dishwasher, Disposal, ENERGY STAR Refrigerator, Exhaust Fan, Icemaker, Oven - Self Cleaning, Oven - Wall, Oven/Range - Electric, Range Hood, Refrigerator
Furnishings No
Fireplace Y
Window Features Double Hung,Energy Efficient,Screens,Skylights,Sliding,Wood Frame
Appliance Built-In Range, Dishwasher, Disposal, ENERGY STAR Refrigerator, Exhaust Fan, Icemaker, Oven - Self Cleaning, Oven - Wall, Oven/Range - Electric, Range Hood, Refrigerator
Heat Source Electric
Laundry Main Floor
Exterior
Garage Garage Door Opener, Garage - Rear Entry, Garage - Front Entry, Built In
Garage Spaces 2.0
Pool In Ground
Utilities Available Cable TV, Phone, Sewer Available, Water Available
Waterfront Y
Water Access Y
Roof Type Asphalt
Accessibility 36\"+ wide Halls, >84\" Garage Door, Doors - Swing In
Parking Type Attached Garage
Attached Garage 2
Total Parking Spaces 2
Garage Y
Building
Story 1
Sewer Public Sewer
Water Public
Architectural Style Contemporary
Level or Stories 1
Additional Building Above Grade, Below Grade
Structure Type Block Walls,Wood Walls,Cathedral Ceilings
New Construction N
Schools
Elementary Schools Ocean City
Middle Schools Stephen Decatur
High Schools Stephen Decatur
School District Worcester County Public Schools
Others
Pets Allowed Y
Senior Community No
Tax ID 10-040280
Ownership Fee Simple
SqFt Source Assessor
Security Features Electric Alarm
Acceptable Financing Conventional
Listing Terms Conventional
Financing Conventional
Special Listing Condition Standard
Pets Description Dogs OK, Cats OK
Read Less Info
Want to know what your home might be worth? Contact us for a FREE valuation!

Our team is ready to help you sell your home for the highest possible price ASAP

Bought with William Rinnier • Rinnier Development Co

"My job is to find and attract mastery-based agents to the office, protect the culture, and make sure everyone is happy! "







