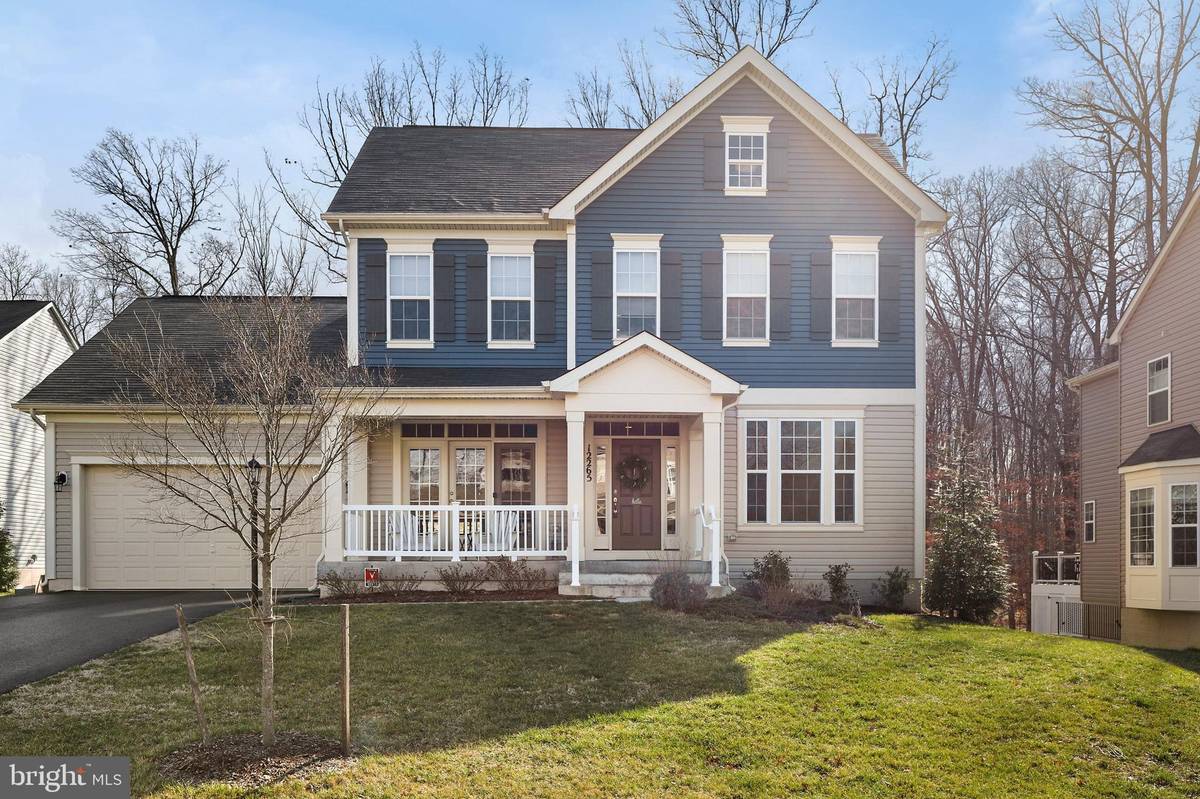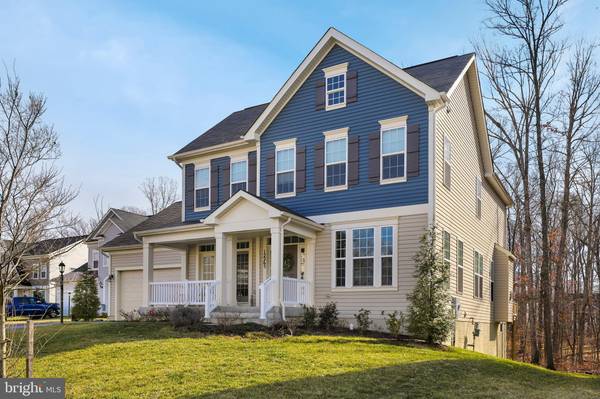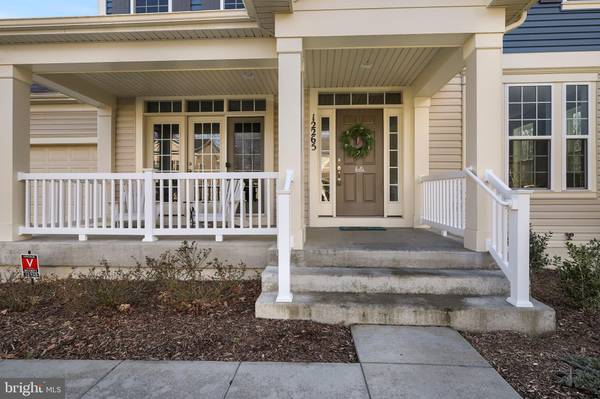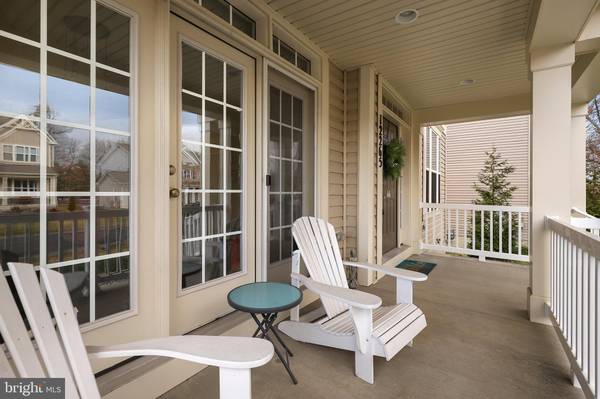$685,000
$685,000
For more information regarding the value of a property, please contact us for a free consultation.
4 Beds
5 Baths
4,469 SqFt
SOLD DATE : 05/20/2020
Key Details
Sold Price $685,000
Property Type Single Family Home
Sub Type Detached
Listing Status Sold
Purchase Type For Sale
Square Footage 4,469 sqft
Price per Sqft $153
Subdivision Woodland Grove
MLS Listing ID VAPW488500
Sold Date 05/20/20
Style Traditional
Bedrooms 4
Full Baths 3
Half Baths 2
HOA Fees $75/mo
HOA Y/N Y
Abv Grd Liv Area 3,474
Originating Board BRIGHT
Year Built 2017
Annual Tax Amount $7,217
Tax Year 2020
Lot Size 0.295 Acres
Acres 0.29
Property Description
***VIDEO TOUR AVAILABLE*** This home offers a quiet blending of lovely colors and wood laminate floors throughout the main and upper levels. A feeling of total perfection abounds in the open modern living space. The main level provides a modern office for with french doors that let in natural light, separate living room and expansive dining room with access to the home's front porch. The rear of the main level opens into a bright white kitchen with an oversized island, multiple work areas and prep space, the eat-in area is surrounded by bay windows that provide views into the backyard. The family room with its stone fireplace has easy access to the Trex deck and just steps into the yard. The property backs to conservation wooded area, so privacy abounds! With approximately 4200 sq ft of living space in this 3 level home, this almost new (build in 2017) Brookfield home provides plenty of living space for everyone. The Upper Level with its hardwood floors has the owner's suite with dual entry master bathroom, oversized shower, dual vanities, spacious walk-in closets, and cozy sitting areas to unwind after a busy day or enjoy your morning routine while watching nature from one of the many windows throughout this space. Additionally, there is a princess suite with a private bathroom, plus 2 more bedrooms with a jack & jill bathroom. The laundry room is on the upper level as well so that doing laundry isn't a chore!The lower level provides each access to the back patio and backyard. The setting is one of serenity and overlooks the common area conversation wooded land. Additionally, the lower level offers a media room for entertaining your family and friends! Plenty of storage space is available, a 5th bedroom can be added as well. Currently, there is a half bath in the lower level, as well as a rough-in to add an additional full bath. The convenience of this location cannot be beaten. Easy access to all major transportation routes, VRE to Washington DC, minutes to shopping, dining and entertainment locations as well.Don't let this home where you can escape from the hustle and bustle of daily life pass you by!
Location
State VA
County Prince William
Zoning PMR
Rooms
Basement Partially Finished
Interior
Hot Water Natural Gas
Heating Forced Air
Cooling Central A/C
Fireplaces Number 1
Fireplaces Type Insert
Equipment Built-In Microwave, Dryer, Washer, Dishwasher, Disposal, Refrigerator, Icemaker, Oven/Range - Gas, Oven - Wall
Fireplace Y
Appliance Built-In Microwave, Dryer, Washer, Dishwasher, Disposal, Refrigerator, Icemaker, Oven/Range - Gas, Oven - Wall
Heat Source Natural Gas
Exterior
Garage Garage - Front Entry
Garage Spaces 2.0
Amenities Available Other, Picnic Area, Jog/Walk Path
Waterfront N
Water Access N
Accessibility None
Parking Type Attached Garage, Driveway
Attached Garage 2
Total Parking Spaces 2
Garage Y
Building
Story 3+
Sewer Public Sewer
Water Public
Architectural Style Traditional
Level or Stories 3+
Additional Building Above Grade, Below Grade
New Construction N
Schools
Elementary Schools The Nokesville School
Middle Schools The Nokesville School
High Schools Brentsville
School District Prince William County Public Schools
Others
Senior Community No
Tax ID 7595-01-9119
Ownership Fee Simple
SqFt Source Estimated
Special Listing Condition Standard
Read Less Info
Want to know what your home might be worth? Contact us for a FREE valuation!

Our team is ready to help you sell your home for the highest possible price ASAP

Bought with Michelle Walker • Redfin Corporation

"My job is to find and attract mastery-based agents to the office, protect the culture, and make sure everyone is happy! "







