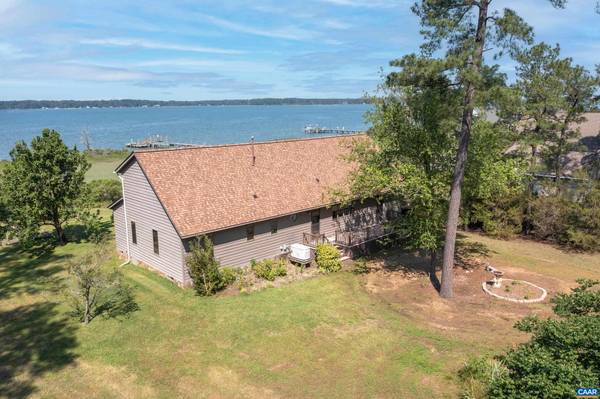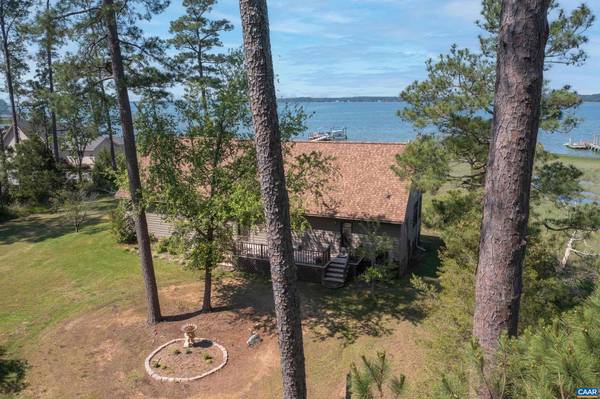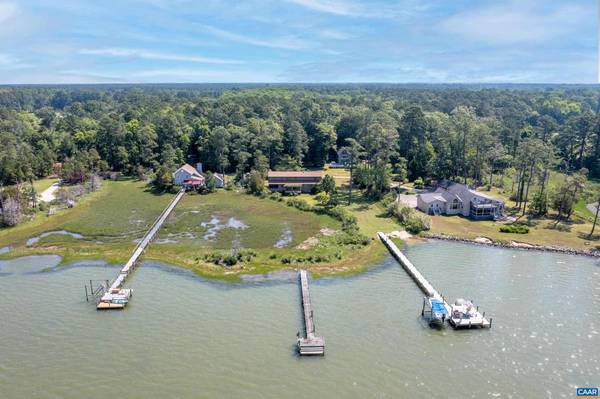$470,000
$510,000
7.8%For more information regarding the value of a property, please contact us for a free consultation.
3 Beds
4 Baths
2,222 SqFt
SOLD DATE : 11/25/2022
Key Details
Sold Price $470,000
Property Type Single Family Home
Sub Type Detached
Listing Status Sold
Purchase Type For Sale
Square Footage 2,222 sqft
Price per Sqft $211
Subdivision None Available
MLS Listing ID 630932
Sold Date 11/25/22
Style Other
Bedrooms 3
Full Baths 2
Half Baths 2
HOA Y/N N
Abv Grd Liv Area 2,222
Originating Board CAAR
Year Built 1988
Annual Tax Amount $2,454
Tax Year 2017
Lot Size 3.270 Acres
Acres 3.27
Property Sub-Type Detached
Property Description
Custom built post and beam WATERFRONT home with expansive view across the widest section of the North River at the mouth of the Mobjack Bay. Enjoy the most sensational Sunsets from you private pier, screened porch and also the extra-large deck which spans the back of the home. Vacant and ready for immediate occupancy, just in to summer. Open floor plan, perfect for entertaining, gorgeous hardwoods. Kitchen boasts a large island with seating and gorgeous cherry cabinets. some with glass doors. Conveniently located right off the kitchen is a large mudroom, pantry and storage area. Oversized 2 car garage with an area for a workshop and additional storage. Whole house generator. Bring your boat, set your crab pots and throw a line in. This home on over 3 acres won't last! Home is being sold as is.,Cherry Cabinets,Formica Counter,Glass Front Cabinets
Location
State VA
County Mathews
Zoning R-1
Rooms
Other Rooms Dining Room, Primary Bedroom, Kitchen, Great Room, Laundry, Office, Utility Room, Primary Bathroom, Full Bath, Half Bath, Additional Bedroom
Main Level Bedrooms 2
Interior
Interior Features Central Vacuum, Central Vacuum, Walk-in Closet(s), Kitchen - Island, Recessed Lighting, Entry Level Bedroom
Heating Heat Pump(s)
Cooling Central A/C
Flooring Carpet, Hardwood, Laminated
Equipment Dryer, Washer, Dishwasher, Oven - Double, Oven/Range - Electric, Microwave, Refrigerator, Oven - Wall
Fireplace N
Window Features Double Hung
Appliance Dryer, Washer, Dishwasher, Oven - Double, Oven/Range - Electric, Microwave, Refrigerator, Oven - Wall
Exterior
Parking Features Other
View Water, Panoramic, Garden/Lawn
Roof Type Composite
Accessibility None
Garage Y
Building
Lot Description Landscaping, Sloping, Partly Wooded, Private, Cul-de-sac
Story 1.5
Foundation Concrete Perimeter
Sewer Septic Exists
Water Well
Architectural Style Other
Level or Stories 1.5
Additional Building Above Grade, Below Grade
Structure Type High,9'+ Ceilings,Vaulted Ceilings,Cathedral Ceilings
New Construction N
Others
Ownership Other
Special Listing Condition Standard
Read Less Info
Want to know what your home might be worth? Contact us for a FREE valuation!

Our team is ready to help you sell your home for the highest possible price ASAP

Bought with Default Agent • Default Office
"My job is to find and attract mastery-based agents to the office, protect the culture, and make sure everyone is happy! "







