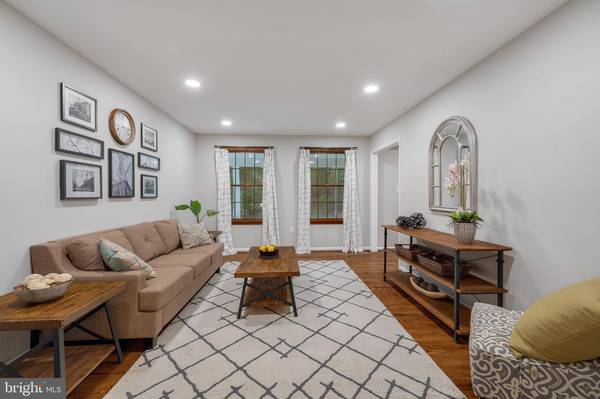$585,000
$599,000
2.3%For more information regarding the value of a property, please contact us for a free consultation.
4 Beds
4 Baths
3,380 SqFt
SOLD DATE : 10/28/2022
Key Details
Sold Price $585,000
Property Type Single Family Home
Sub Type Detached
Listing Status Sold
Purchase Type For Sale
Square Footage 3,380 sqft
Price per Sqft $173
Subdivision Sunnyside
MLS Listing ID MDCH2016112
Sold Date 10/28/22
Style Colonial
Bedrooms 4
Full Baths 3
Half Baths 1
HOA Y/N N
Abv Grd Liv Area 2,380
Originating Board BRIGHT
Year Built 1987
Annual Tax Amount $5,447
Tax Year 2022
Lot Size 3.600 Acres
Acres 3.6
Property Sub-Type Detached
Property Description
Absolutely stunning single-family home in quiet green neighborhood. Welcome to your personal retreat on 3.6 acers. This house was fully remodeled. Enjoy entertaining with an open layout that boasts a vaulted ceiling in the family room with skylight windows and lots of natural light, and ample space. Delight in serving family meals from your beautifully designed gourmet kitchen. Relax in the beautiful airy family room with fireplace for winter evenings. Four bedrooms are upstairs including master bedroom with luxury spacious bathroom featuring free standing bathtub. Big backyard with nice pool which is perfect for outdoor fun and entertainment. Sunroom, two decks, children playground - for all your activities. Geothermal heating and cooling system adds the value to the house and it is twice more efficient than conventional heating and cooling units. Must See!
Location
State MD
County Charles
Zoning AC
Rooms
Other Rooms Living Room, Dining Room, Primary Bedroom, Bedroom 4, Kitchen, Game Room, Family Room, Library, Study, Sun/Florida Room, Laundry, Other, Workshop
Basement Other, Rear Entrance, Daylight, Full, Fully Finished
Interior
Interior Features Breakfast Area, Kitchen - Country, Dining Area, Window Treatments, Primary Bath(s), Wood Floors
Hot Water Electric
Heating Other
Cooling Ceiling Fan(s), Central A/C
Fireplaces Number 1
Equipment Dishwasher, Disposal, Dryer, Microwave, Oven/Range - Electric, Refrigerator, Washer
Fireplace Y
Appliance Dishwasher, Disposal, Dryer, Microwave, Oven/Range - Electric, Refrigerator, Washer
Heat Source Geo-thermal
Exterior
Exterior Feature Deck(s), Terrace
Parking Features Garage - Front Entry
Garage Spaces 2.0
Water Access N
Roof Type Fiberglass
Accessibility None
Porch Deck(s), Terrace
Attached Garage 2
Total Parking Spaces 2
Garage Y
Building
Lot Description Trees/Wooded, Poolside
Story 2
Foundation Concrete Perimeter
Sewer Private Septic Tank
Water Well
Architectural Style Colonial
Level or Stories 2
Additional Building Above Grade, Below Grade
Structure Type Cathedral Ceilings
New Construction N
Schools
School District Charles County Public Schools
Others
Senior Community No
Tax ID 0908048657
Ownership Fee Simple
SqFt Source Assessor
Special Listing Condition Standard
Read Less Info
Want to know what your home might be worth? Contact us for a FREE valuation!

Our team is ready to help you sell your home for the highest possible price ASAP

Bought with Bryan E Powell • Samson Properties
"My job is to find and attract mastery-based agents to the office, protect the culture, and make sure everyone is happy! "







