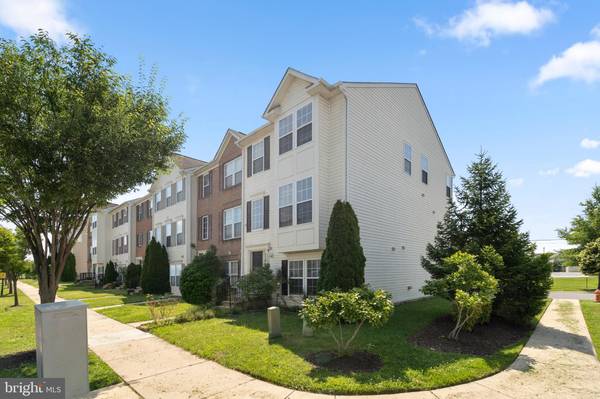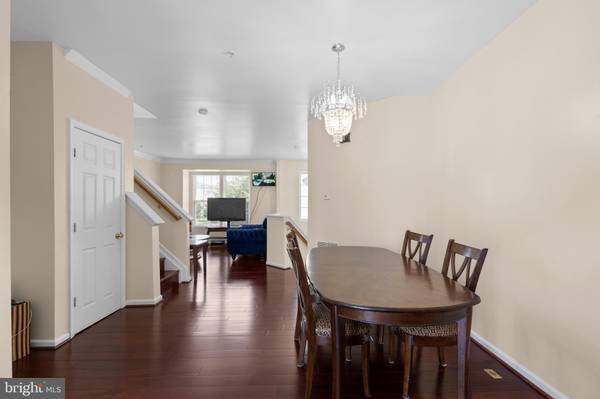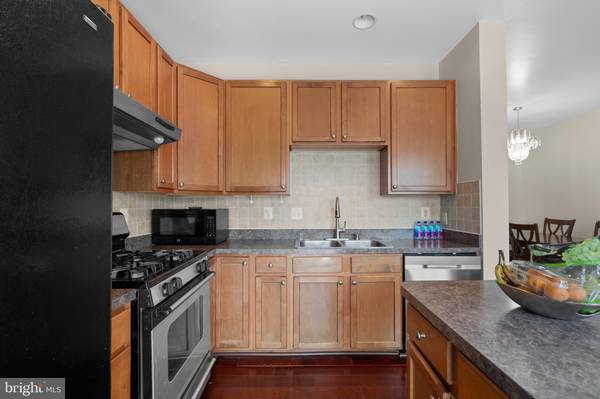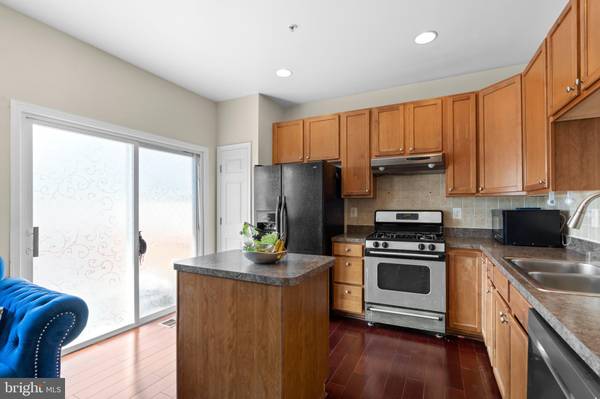$337,500
$330,000
2.3%For more information regarding the value of a property, please contact us for a free consultation.
4 Beds
4 Baths
1,944 SqFt
SOLD DATE : 09/23/2022
Key Details
Sold Price $337,500
Property Type Townhouse
Sub Type End of Row/Townhouse
Listing Status Sold
Purchase Type For Sale
Square Footage 1,944 sqft
Price per Sqft $173
Subdivision Miramar Landing
MLS Listing ID MDBC2042918
Sold Date 09/23/22
Style Colonial
Bedrooms 4
Full Baths 3
Half Baths 1
HOA Fees $45/mo
HOA Y/N Y
Abv Grd Liv Area 1,944
Originating Board BRIGHT
Year Built 2006
Annual Tax Amount $3,092
Tax Year 2017
Lot Size 4,408 Sqft
Acres 0.1
Property Description
Welcome to this 1,944 sqft contemporary townhome in Miramar Landing featuring 3 finished levels, 4 bedrooms, rich Brazilian cherry flooring, crown moldings, a ground level entry opening to a rec room and full bath, and stairs to the main level. The core level offers rich hardwoods, a living room with a box bay window, an open dining room with a sparkling chandelier, and a well-appointed kitchen. Enjoy cooking and entertaining in the kitchen boasting 42” cabinetry, sleek counters, complementing tile backsplash, a pantry, black and stainless appliances, a center island, and a walkout to an elevated private deck. An architectural angled ceiling draws you into the owner's suite presenting a drop ceiling fan, a walk-in closet, a sitting area, and a private bath. Minutes from shopping, dining, recreation, commuter routes, and Middle River!
Location
State MD
County Baltimore
Zoning RESIDENTIAL
Rooms
Other Rooms Living Room, Dining Room, Primary Bedroom, Bedroom 2, Bedroom 3, Kitchen, Foyer, In-Law/auPair/Suite
Basement Fully Finished
Interior
Interior Features Breakfast Area, Dining Area, Upgraded Countertops, Floor Plan - Open, Ceiling Fan(s), Kitchen - Eat-In, Kitchen - Island, Kitchen - Table Space, Recessed Lighting, Walk-in Closet(s)
Hot Water Natural Gas
Heating Forced Air
Cooling Central A/C
Flooring Ceramic Tile, Hardwood
Equipment Dishwasher, Disposal, Exhaust Fan, Oven - Self Cleaning, Oven/Range - Gas, Oven - Single, Refrigerator, Washer/Dryer Hookups Only, Water Heater
Fireplace N
Window Features Double Pane
Appliance Dishwasher, Disposal, Exhaust Fan, Oven - Self Cleaning, Oven/Range - Gas, Oven - Single, Refrigerator, Washer/Dryer Hookups Only, Water Heater
Heat Source Natural Gas
Laundry Basement
Exterior
Parking Features Garage - Rear Entry, Garage Door Opener, Inside Access
Garage Spaces 2.0
Water Access N
Roof Type Shingle
Accessibility None
Attached Garage 2
Total Parking Spaces 2
Garage Y
Building
Story 3
Foundation Slab
Sewer Public Sewer
Water Public
Architectural Style Colonial
Level or Stories 3
Additional Building Above Grade
New Construction N
Schools
Elementary Schools Glenmar
Middle Schools Middle River
High Schools Kenwood
School District Baltimore County Public Schools
Others
Senior Community No
Tax ID 04152400010359
Ownership Fee Simple
SqFt Source Estimated
Security Features Exterior Cameras,Main Entrance Lock,Smoke Detector,Sprinkler System - Indoor
Special Listing Condition Standard
Read Less Info
Want to know what your home might be worth? Contact us for a FREE valuation!

Our team is ready to help you sell your home for the highest possible price ASAP

Bought with Sherine N Burnett • CENTURY 21 Envision
"My job is to find and attract mastery-based agents to the office, protect the culture, and make sure everyone is happy! "







