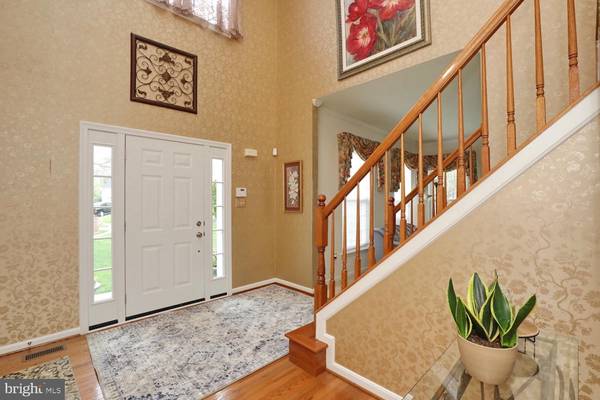$625,000
$579,900
7.8%For more information regarding the value of a property, please contact us for a free consultation.
4 Beds
4 Baths
4,402 SqFt
SOLD DATE : 05/24/2022
Key Details
Sold Price $625,000
Property Type Single Family Home
Sub Type Detached
Listing Status Sold
Purchase Type For Sale
Square Footage 4,402 sqft
Price per Sqft $141
Subdivision Streamview
MLS Listing ID MDCH2011486
Sold Date 05/24/22
Style Colonial
Bedrooms 4
Full Baths 3
Half Baths 1
HOA Fees $30/ann
HOA Y/N Y
Abv Grd Liv Area 3,144
Originating Board BRIGHT
Year Built 1998
Annual Tax Amount $5,496
Tax Year 2021
Lot Size 0.318 Acres
Acres 0.32
Property Description
Zoned for North Point High School, great location for commuters, situated at the end of a cul-de-sac with plenty of space for everyone.
This Streamview Community home in Waldorf offers over 4,400 square feet of finished living space that includes 4 bedrooms, 3.5 bathrooms, formal living room, family room with gas fireplace, separate dining room, kitchen with gas cooking and stainless steel appliances, and an office/library. The fully finished basement features a separate sleeping area with closet, media room with flat screen TV and Bose surround sound system, and table area with cherry cabinets and silestone counters.
Fresh paint and new carpet, beautiful hardwood floors, engineered hardwood, newer HVAC and hot water heater, updated hall bathroom are just some of the other interior features.
The yard has an irrigation system, large fenced back yard a two tiered deck that overlooks the pond.
Plan to attend the Open House the weekend of April 30-May 1 or schedule your showing today! Please submit your offer by 5pm 5/1/22.
Location
State MD
County Charles
Zoning RM
Rooms
Other Rooms Living Room, Dining Room, Kitchen, Family Room, Breakfast Room, Office, Media Room, Bonus Room
Basement Fully Finished, Poured Concrete, Rear Entrance, Sump Pump, Outside Entrance
Interior
Interior Features Carpet, Ceiling Fan(s), Chair Railings, Crown Moldings, Dining Area, Family Room Off Kitchen, Floor Plan - Traditional, Formal/Separate Dining Room, Kitchen - Eat-In, Kitchen - Island, Kitchen - Table Space, Pantry, Recessed Lighting, Sprinkler System, Walk-in Closet(s), Upgraded Countertops, Wet/Dry Bar, Wood Floors
Hot Water Electric
Heating Heat Pump(s)
Cooling Central A/C, Ceiling Fan(s)
Fireplaces Number 1
Heat Source Electric
Exterior
Garage Garage - Front Entry
Garage Spaces 4.0
Fence Partially, Rear, Wood
Utilities Available Natural Gas Available, Electric Available
Waterfront N
Water Access N
View Pond
Accessibility None
Attached Garage 2
Total Parking Spaces 4
Garage Y
Building
Story 3
Foundation Slab
Sewer Public Sewer
Water Public
Architectural Style Colonial
Level or Stories 3
Additional Building Above Grade, Below Grade
New Construction N
Schools
School District Charles County Public Schools
Others
Senior Community No
Tax ID 0906240909
Ownership Fee Simple
SqFt Source Assessor
Special Listing Condition Standard
Read Less Info
Want to know what your home might be worth? Contact us for a FREE valuation!

Our team is ready to help you sell your home for the highest possible price ASAP

Bought with DHEERESH PATEL • Coldwell Banker Realty - Washington

"My job is to find and attract mastery-based agents to the office, protect the culture, and make sure everyone is happy! "







